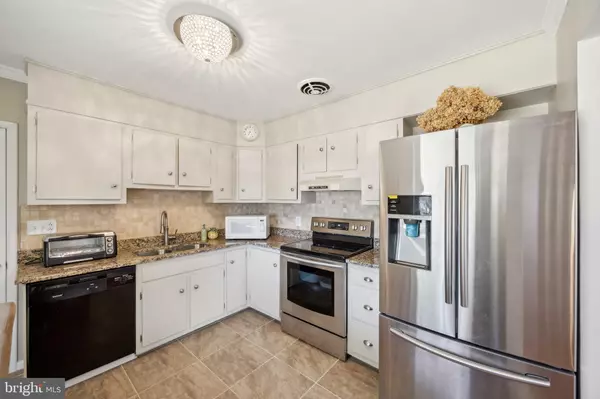6 E AYLESBURY RD Lutherville Timonium, MD 21093
3 Beds
3 Baths
2,028 SqFt
OPEN HOUSE
Sat Feb 22, 10:00am - 12:00pm
Sun Feb 23, 10:00am - 12:00pm
UPDATED:
02/18/2025 09:58 PM
Key Details
Property Type Single Family Home
Sub Type Detached
Listing Status Coming Soon
Purchase Type For Sale
Square Footage 2,028 sqft
Price per Sqft $239
Subdivision Northampton
MLS Listing ID MDBC2118956
Style Ranch/Rambler
Bedrooms 3
Full Baths 3
HOA Y/N N
Abv Grd Liv Area 1,352
Originating Board BRIGHT
Year Built 1954
Annual Tax Amount $4,215
Tax Year 2024
Lot Size 0.416 Acres
Acres 0.42
Lot Dimensions 1.00 x
Property Sub-Type Detached
Property Description
Step inside this beautifully maintained rancher and be welcomed by gleaming hardwood floors and an abundance of natural light throughout. The main level features a cozy living room with a wood-burning fireplace, a stylish dining area, and a well-appointed kitchen boasting stainless steel appliances and granite countertops.
The spacious primary suite offers ample closet space and an en-suite bath with a luxurious soaking tub and stand-up shower. Two additional generously sized bedrooms and a full bathroom with a stand-up shower complete the main level.
The expansive lower level awaits your personal touch—offering plenty of potential along with a dedicated laundry area, concrete flooring, and an additional full bathroom.
Step outside to the oversized backyard, perfect for entertaining, gardening, or simply unwinding. Conveniently located near shopping, dining, and just minutes from major commuter routes, this home combines comfort, style, and accessibility. Don't miss out on this fantastic opportunity!
Location
State MD
County Baltimore
Zoning R
Rooms
Other Rooms Living Room, Dining Room, Primary Bedroom, Bedroom 2, Bedroom 3, Kitchen, Basement, Primary Bathroom, Full Bath
Basement Full, Partially Finished
Main Level Bedrooms 3
Interior
Interior Features Dining Area, Floor Plan - Traditional, Kitchen - Eat-In, Bathroom - Soaking Tub, Bathroom - Stall Shower, Bathroom - Tub Shower, Upgraded Countertops, Wood Floors
Hot Water Natural Gas
Heating Forced Air
Cooling Central A/C
Fireplaces Number 1
Fireplaces Type Wood
Equipment Dishwasher, Dryer, Extra Refrigerator/Freezer, Exhaust Fan, Oven - Single, Refrigerator, Stainless Steel Appliances, Stove, Washer
Fireplace Y
Appliance Dishwasher, Dryer, Extra Refrigerator/Freezer, Exhaust Fan, Oven - Single, Refrigerator, Stainless Steel Appliances, Stove, Washer
Heat Source Natural Gas
Laundry Basement
Exterior
Parking Features Garage Door Opener
Garage Spaces 3.0
Water Access N
Accessibility None
Attached Garage 1
Total Parking Spaces 3
Garage Y
Building
Story 2
Foundation Block
Sewer Public Sewer
Water Public
Architectural Style Ranch/Rambler
Level or Stories 2
Additional Building Above Grade, Below Grade
New Construction N
Schools
School District Baltimore County Public Schools
Others
Senior Community No
Tax ID 04080804001042
Ownership Fee Simple
SqFt Source Assessor
Acceptable Financing Cash, Conventional, FHA, VA
Listing Terms Cash, Conventional, FHA, VA
Financing Cash,Conventional,FHA,VA
Special Listing Condition Standard






