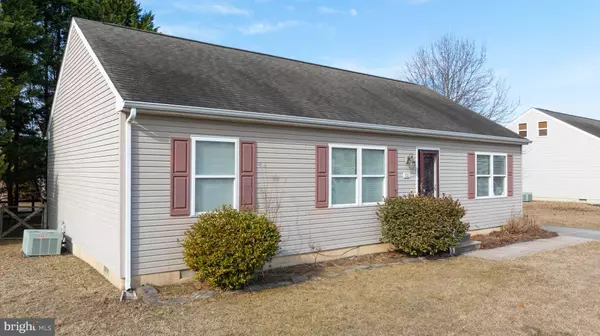102 SAILOR LN Milton, DE 19968
3 Beds
2 Baths
1,288 SqFt
UPDATED:
02/19/2025 09:55 PM
Key Details
Property Type Single Family Home
Sub Type Detached
Listing Status Coming Soon
Purchase Type For Sale
Square Footage 1,288 sqft
Price per Sqft $213
Subdivision Shipbuilders Village
MLS Listing ID DESU2078440
Style Ranch/Rambler
Bedrooms 3
Full Baths 2
HOA Y/N N
Abv Grd Liv Area 1,288
Originating Board BRIGHT
Year Built 2002
Annual Tax Amount $1,206
Lot Size 5,227 Sqft
Acres 0.12
Property Sub-Type Detached
Property Description
Location
State DE
County Sussex
Area Broadkill Hundred (31003)
Zoning R1
Direction East
Rooms
Other Rooms Living Room, Dining Room, Primary Bedroom, Kitchen, Breakfast Room, Laundry, Other, Additional Bedroom
Main Level Bedrooms 3
Interior
Interior Features Attic, Kitchen - Country, Entry Level Bedroom
Hot Water Electric
Heating Heat Pump(s)
Cooling Central A/C
Flooring Carpet, Tile/Brick, Vinyl
Equipment Dishwasher, Dryer - Electric, Icemaker, Refrigerator, Microwave, Oven - Self Cleaning, Washer, Water Heater
Furnishings No
Fireplace N
Window Features Screens
Appliance Dishwasher, Dryer - Electric, Icemaker, Refrigerator, Microwave, Oven - Self Cleaning, Washer, Water Heater
Heat Source Electric
Laundry Has Laundry
Exterior
Exterior Feature Deck(s)
Fence Partially, Wood
Water Access N
Roof Type Shingle
Accessibility 2+ Access Exits
Porch Deck(s)
Road Frontage Public
Garage N
Building
Lot Description Corner, Rear Yard
Story 1
Foundation Block, Crawl Space
Sewer Public Sewer
Water Public
Architectural Style Ranch/Rambler
Level or Stories 1
Additional Building Above Grade
New Construction N
Schools
High Schools Cape Henlopen
School District Cape Henlopen
Others
Pets Allowed Y
Senior Community No
Tax ID 235-14.00-433.00
Ownership Fee Simple
SqFt Source Estimated
Acceptable Financing Cash, Conventional
Horse Property N
Listing Terms Cash, Conventional
Financing Cash,Conventional
Special Listing Condition Standard
Pets Allowed Cats OK, Dogs OK
Virtual Tour https://my.matterport.com/show/?m=cmCHe9WmQRc






