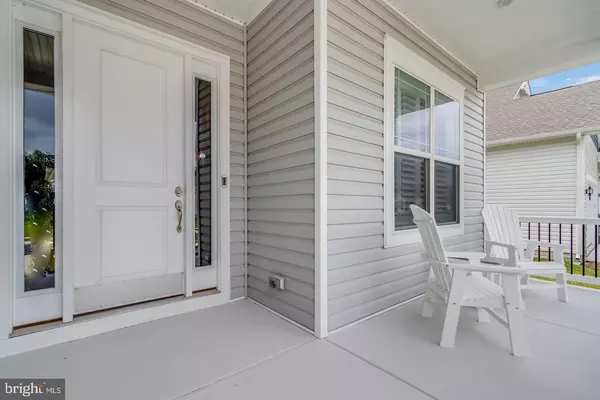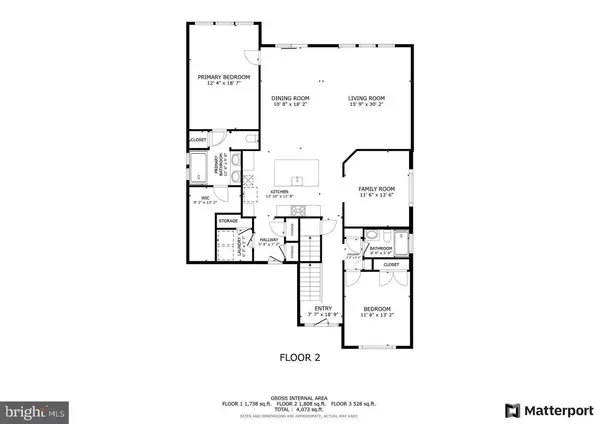21316 DAUPHINE ST Lewes, DE 19958
3 Beds
4 Baths
3,742 SqFt
UPDATED:
02/24/2025 09:53 PM
Key Details
Property Type Single Family Home
Sub Type Detached
Listing Status Active
Purchase Type For Sale
Square Footage 3,742 sqft
Price per Sqft $218
Subdivision Four Seasons At Belle Terre
MLS Listing ID DESU2079626
Style Coastal,Contemporary
Bedrooms 3
Full Baths 4
HOA Fees $288/mo
HOA Y/N Y
Abv Grd Liv Area 2,441
Originating Board BRIGHT
Year Built 2022
Annual Tax Amount $1,555
Tax Year 2024
Lot Size 8,276 Sqft
Acres 0.19
Lot Dimensions 62 x 136
Property Sub-Type Detached
Property Description
So come take a visit, see if there is a fit. This active adult 55+ community has activity schedules, classes, game night, billiards, cocktail hours and more. Or just enjoy time with a good book or the neighbors. The luxurious clubhouse, pool deck, pool surrounded by cabanas and a tiki bar, make for the feeling of being on vacation, right here at home. This low-maintenance lifestyle living is just the best! Four Seasons at Belle Terre is just minutes from downtown Rehoboth or Lewes and within minutes of grocery, theatre, restaurants, outlets, and more. The international cuisine offered in Lewes and Rehoboth restaurants, never gets old. From beach fries to 4 course pre-fix wine tasting menu's and more. Come work, live or just plain enjoy the fun community, boardwalk, great restaurants, no sales tax, and low property taxes we have here in Sussex Coastal. I love the beach vibe, do you? check us out!
Location
State DE
County Sussex
Area Lewes Rehoboth Hundred (31009)
Zoning AR-1
Rooms
Other Rooms Great Room, Storage Room, Bonus Room
Basement Daylight, Partial, Fully Finished, Heated, Interior Access, Space For Rooms, Sump Pump
Main Level Bedrooms 2
Interior
Interior Features Entry Level Bedroom, Floor Plan - Open, Kitchen - Gourmet, Kitchen - Island, Pantry, Recessed Lighting, Bathroom - Soaking Tub, Bathroom - Stall Shower, Upgraded Countertops, Walk-in Closet(s), Window Treatments
Hot Water Tankless
Heating Forced Air
Cooling Central A/C
Flooring Carpet, Ceramic Tile, Luxury Vinyl Plank
Fireplaces Number 1
Fireplaces Type Gas/Propane
Equipment Built-In Range, Cooktop, Dishwasher, Disposal, Dryer, Extra Refrigerator/Freezer, Microwave, Oven - Double, Oven - Wall, Oven/Range - Gas, Refrigerator, Stainless Steel Appliances, Washer, Water Heater - Tankless
Furnishings No
Fireplace Y
Appliance Built-In Range, Cooktop, Dishwasher, Disposal, Dryer, Extra Refrigerator/Freezer, Microwave, Oven - Double, Oven - Wall, Oven/Range - Gas, Refrigerator, Stainless Steel Appliances, Washer, Water Heater - Tankless
Heat Source Natural Gas
Laundry Has Laundry, Main Floor
Exterior
Exterior Feature Patio(s), Porch(es), Screened
Parking Features Garage - Front Entry, Garage Door Opener, Inside Access
Garage Spaces 6.0
Fence Partially
Utilities Available Cable TV, Natural Gas Available
Amenities Available Basketball Courts, Billiard Room, Club House, Common Grounds, Community Center, Exercise Room, Fitness Center, Hot tub, Jog/Walk Path, Meeting Room, Party Room, Pool - Outdoor
Water Access N
Roof Type Asbestos Shingle
Street Surface Black Top
Accessibility Level Entry - Main
Porch Patio(s), Porch(es), Screened
Road Frontage HOA
Attached Garage 2
Total Parking Spaces 6
Garage Y
Building
Lot Description Backs to Trees, Front Yard, Landscaping, Rear Yard, SideYard(s)
Story 2.5
Foundation Block
Sewer Public Sewer
Water Public
Architectural Style Coastal, Contemporary
Level or Stories 2.5
Additional Building Above Grade, Below Grade
Structure Type Dry Wall
New Construction N
Schools
Elementary Schools Love Creek
Middle Schools Beacon
High Schools Cape Henlopen
School District Cape Henlopen
Others
HOA Fee Include Common Area Maintenance,Lawn Maintenance,Pool(s),Road Maintenance,Snow Removal,Trash
Senior Community Yes
Age Restriction 55
Tax ID 334-12.00-1271.00
Ownership Fee Simple
SqFt Source Estimated
Acceptable Financing Cash, Conventional, VA
Listing Terms Cash, Conventional, VA
Financing Cash,Conventional,VA
Special Listing Condition Standard
Virtual Tour https://vt-idx.psre.com/RB02078






