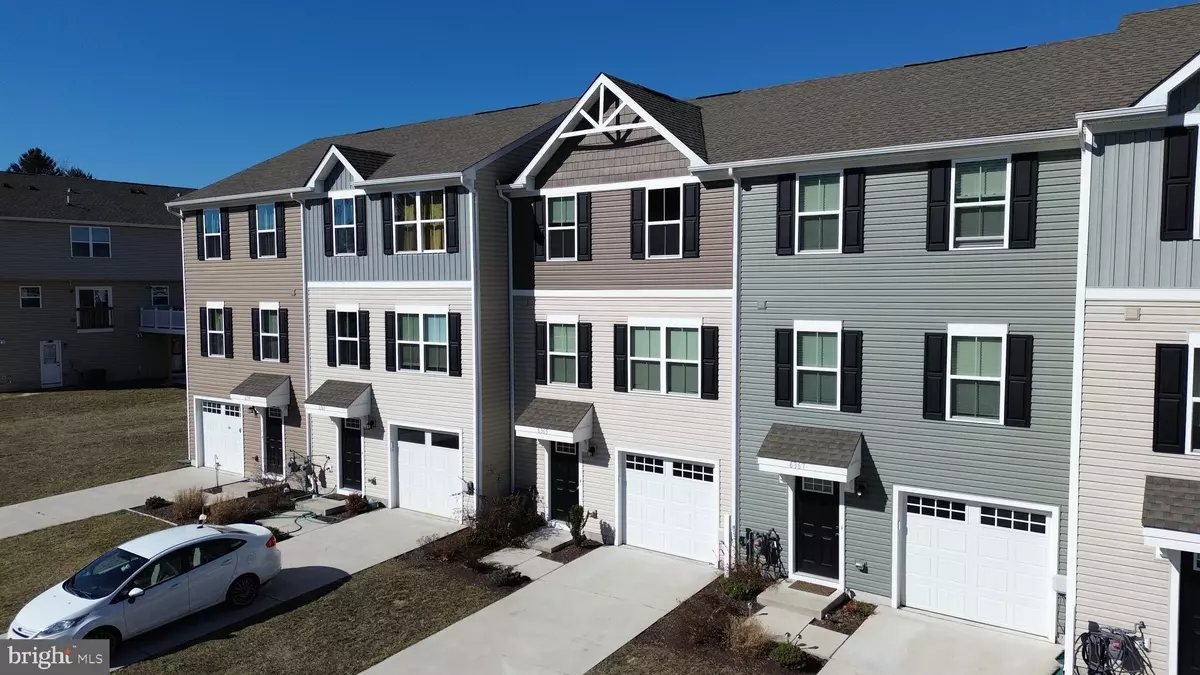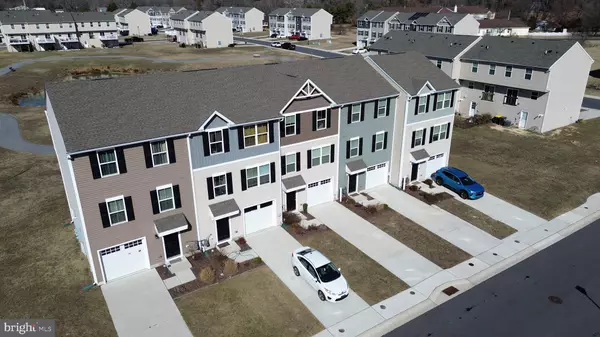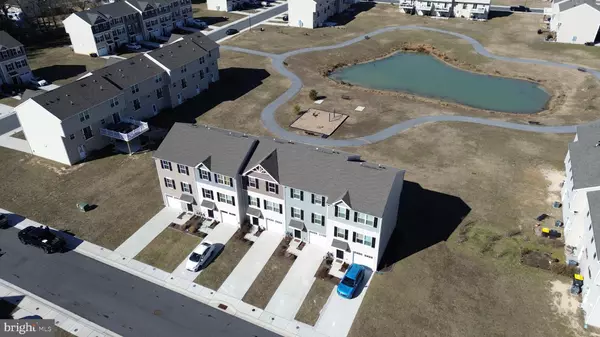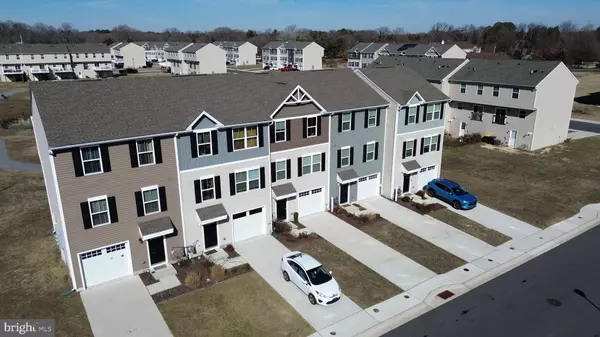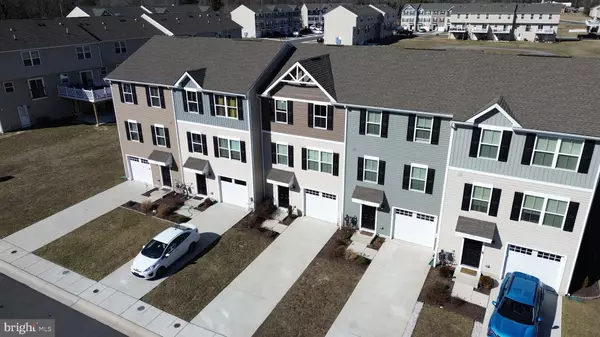6365 PEBBLEBROOK DR Milford, DE 19963
3 Beds
3 Baths
2,178 SqFt
UPDATED:
02/24/2025 06:22 PM
Key Details
Property Type Townhouse
Sub Type Interior Row/Townhouse
Listing Status Active
Purchase Type For Sale
Square Footage 2,178 sqft
Price per Sqft $132
Subdivision Brookstone Trace
MLS Listing ID DESU2079176
Style Contemporary
Bedrooms 3
Full Baths 2
Half Baths 1
HOA Fees $250
HOA Y/N Y
Abv Grd Liv Area 2,178
Originating Board BRIGHT
Year Built 2020
Annual Tax Amount $814
Lot Size 7,399 Sqft
Acres 0.17
Property Sub-Type Interior Row/Townhouse
Property Description
Location
State DE
County Sussex
Area Cedar Creek Hundred (31004)
Zoning TN
Interior
Interior Features Floor Plan - Open, Primary Bath(s), Bathroom - Tub Shower, Walk-in Closet(s)
Hot Water Natural Gas
Heating Forced Air
Cooling Central A/C
Equipment Dishwasher, Disposal, Dryer, Microwave, Oven/Range - Electric, Refrigerator, Washer
Fireplace N
Appliance Dishwasher, Disposal, Dryer, Microwave, Oven/Range - Electric, Refrigerator, Washer
Heat Source Natural Gas
Laundry Upper Floor
Exterior
Parking Features Garage - Front Entry
Garage Spaces 2.0
Amenities Available Jog/Walk Path, Tot Lots/Playground
Water Access N
Roof Type Architectural Shingle
Accessibility None
Attached Garage 1
Total Parking Spaces 2
Garage Y
Building
Story 3
Foundation Slab
Sewer Public Sewer
Water Public
Architectural Style Contemporary
Level or Stories 3
Additional Building Above Grade
New Construction N
Schools
School District Milford
Others
Pets Allowed Y
HOA Fee Include Lawn Maintenance
Senior Community No
Tax ID 130-03.00-549.00
Ownership Fee Simple
SqFt Source Estimated
Special Listing Condition Standard
Pets Allowed No Pet Restrictions


