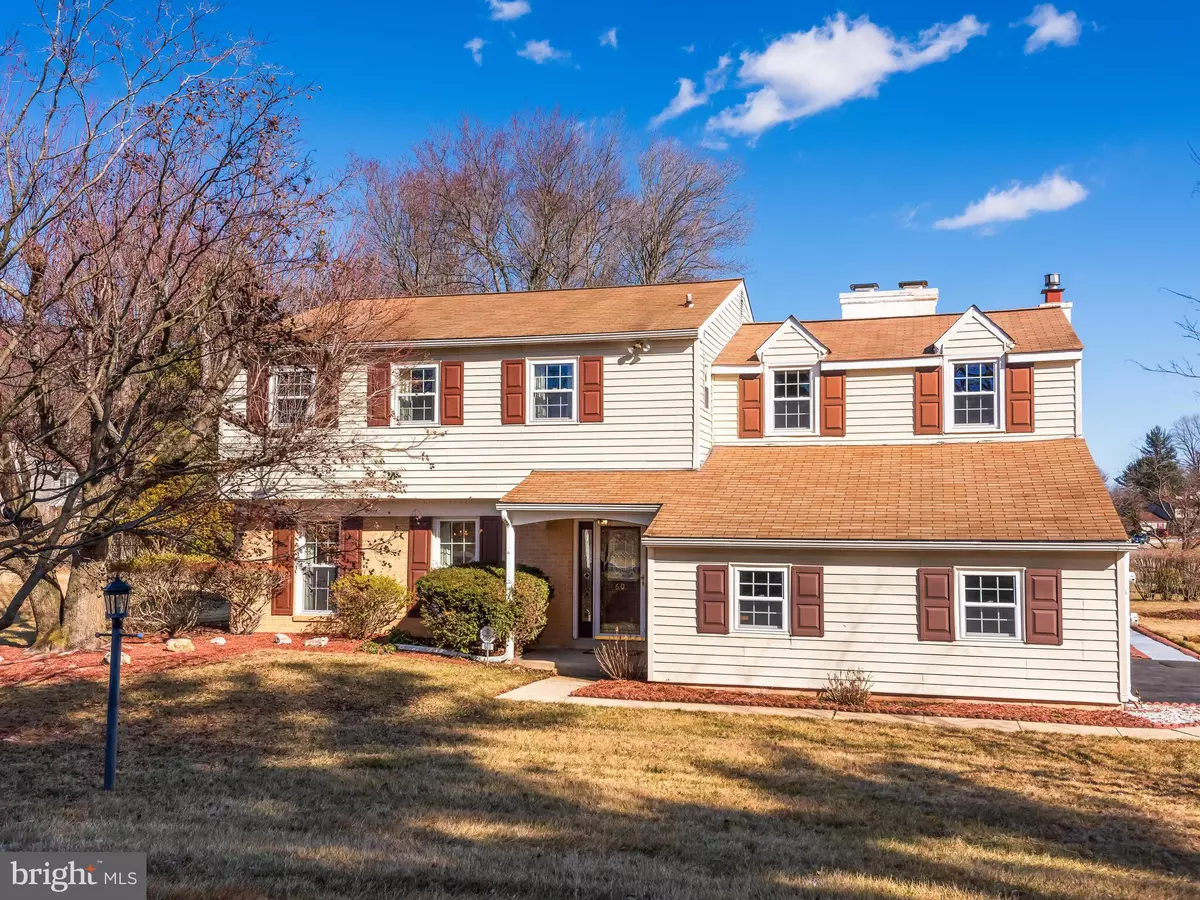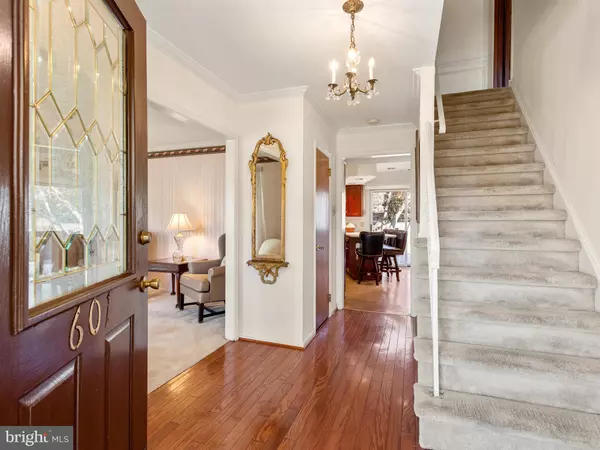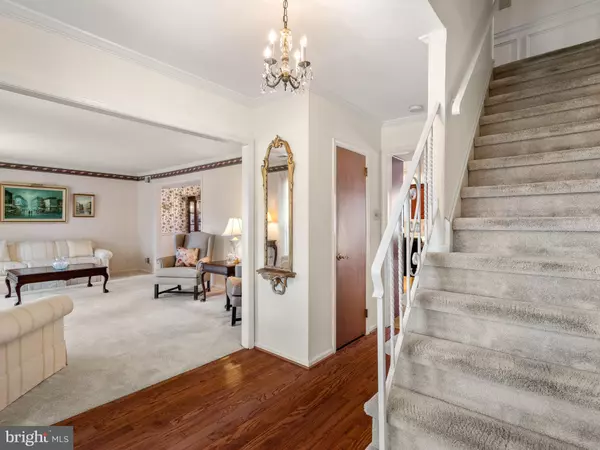601 N BAILEY RD Thorndale, PA 19372
4 Beds
3 Baths
2,758 SqFt
UPDATED:
02/25/2025 06:07 PM
Key Details
Property Type Single Family Home
Sub Type Detached
Listing Status Active
Purchase Type For Sale
Square Footage 2,758 sqft
Price per Sqft $181
Subdivision Coatesville
MLS Listing ID PACT2091738
Style Traditional
Bedrooms 4
Full Baths 2
Half Baths 1
HOA Y/N N
Abv Grd Liv Area 2,758
Originating Board BRIGHT
Year Built 1973
Annual Tax Amount $8,128
Tax Year 2024
Lot Size 0.328 Acres
Acres 0.33
Lot Dimensions 0.00 x 0.00
Property Sub-Type Detached
Property Description
A welcoming covered porch invites you into a bright spacious foyer with lights on either side of the front door. Next is the warm intimate living room, with the dining room to the right. Easy access to the custom kitchen, located in the heart of the home, with tile backsplash, cooktop, double ovens and an oversized JennAir refrigerator. Generous cabinets with interior amenities, pantry, under cabinet lighting, and a slider to deck complete the kitchen.
Snuggle by the gas fireplace in the family room, with a vaulted ceiling, skylights, and hardwood floors. The French doors open to an awesome game room with plenty of windows and sliding doors on either side of the room to the deck and side yard. This room could be used for other purposes as required- a toy room, home office, music room- just close the French doors!
The first floor finishes with a powder room, access to the 2-car garage, and a utility/laundry room with a laundry sink and an exterior door to the driveway.
Upstairs, the serene primary bedroom includes double closets with a newer tile bathroom, three additional bedrooms, double hall linen closet, large hall bath with double sinks, soaking tub with soft spa colors to relax and enjoy. Another bonus room on the second floor! This loft area is presented with French doors, a vaulted ceiling, a wood-burning fireplace, and a spiral staircase to the 1st-floor family room. Outside living encompasses an amazing deck with built-in benches and a screened gazebo with a back and side yard.
This home offers many options. It is a Chester County home built for entertaining and home comfort.
Ready for all seasons and holidays. Make your appointment today.
Location
State PA
County Chester
Area Caln Twp (10339)
Zoning R
Interior
Interior Features Attic, Attic/House Fan, Bathroom - Jetted Tub, Bathroom - Stall Shower, Carpet, Ceiling Fan(s), Dining Area, Family Room Off Kitchen, Floor Plan - Traditional, Kitchen - Gourmet, Pantry, Recessed Lighting, Skylight(s), Spiral Staircase, Upgraded Countertops
Hot Water Oil
Heating Heat Pump(s)
Cooling Central A/C
Flooring Carpet, Hardwood, Laminated
Fireplaces Number 2
Inclusions Washer, Dryer, Refrigerator "As Is Condition"
Equipment Built-In Microwave, Cooktop, Dishwasher, Disposal, Dryer, Microwave, Oven - Double, Oven - Wall, Washer, Water Heater
Fireplace Y
Appliance Built-In Microwave, Cooktop, Dishwasher, Disposal, Dryer, Microwave, Oven - Double, Oven - Wall, Washer, Water Heater
Heat Source Oil
Laundry Main Floor, Washer In Unit, Dryer In Unit
Exterior
Exterior Feature Deck(s)
Parking Features Garage - Side Entry
Garage Spaces 2.0
Utilities Available Cable TV
Water Access N
Roof Type Asphalt
Accessibility None
Porch Deck(s)
Attached Garage 2
Total Parking Spaces 2
Garage Y
Building
Lot Description Corner
Story 2
Foundation Other
Sewer Public Sewer
Water Public
Architectural Style Traditional
Level or Stories 2
Additional Building Above Grade, Below Grade
Structure Type Dry Wall
New Construction N
Schools
School District Coatesville Area
Others
Pets Allowed Y
Senior Community No
Tax ID 39-04B-0012
Ownership Fee Simple
SqFt Source Assessor
Acceptable Financing Negotiable
Horse Property N
Listing Terms Negotiable
Financing Negotiable
Special Listing Condition Standard
Pets Allowed No Pet Restrictions






