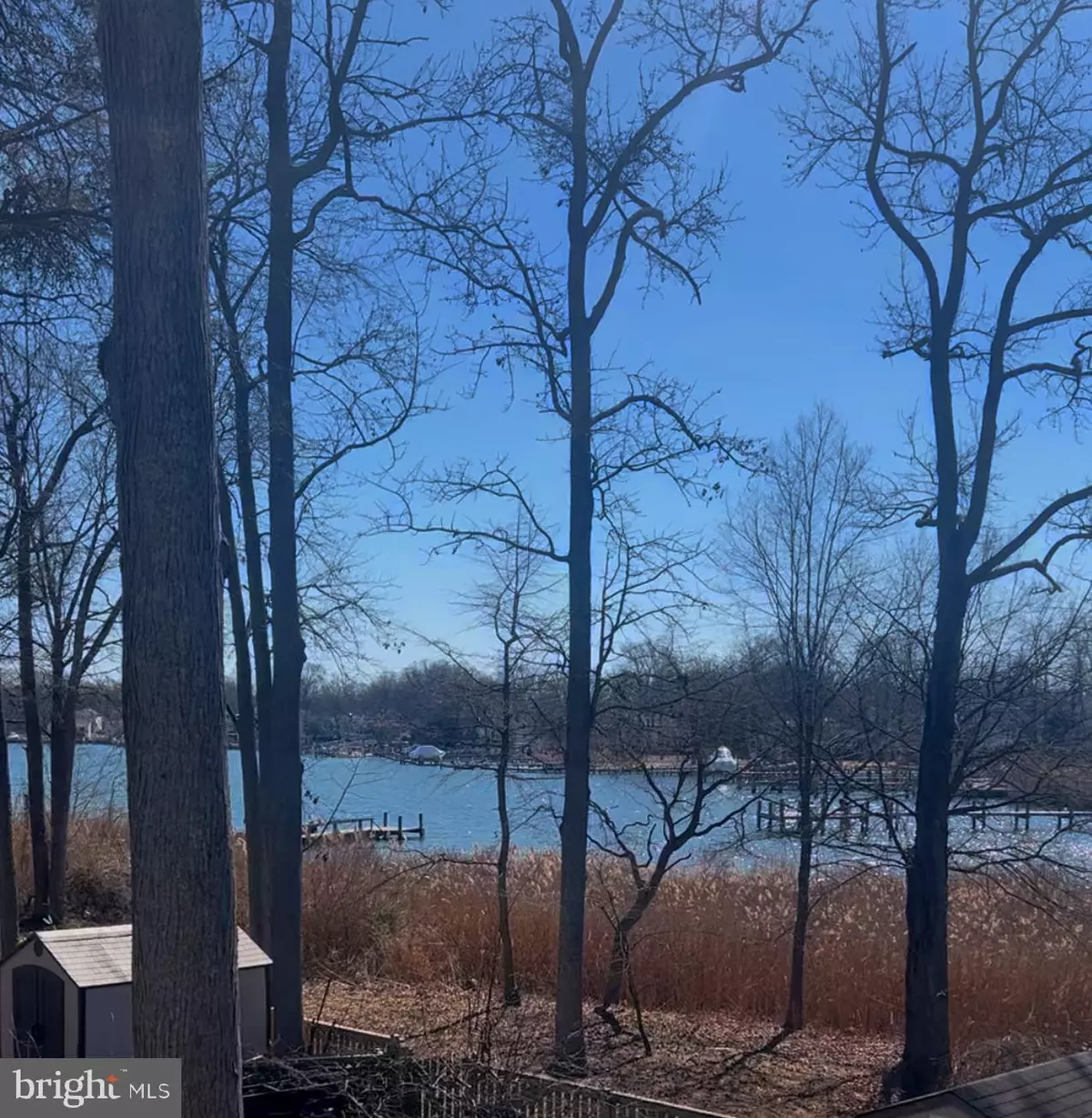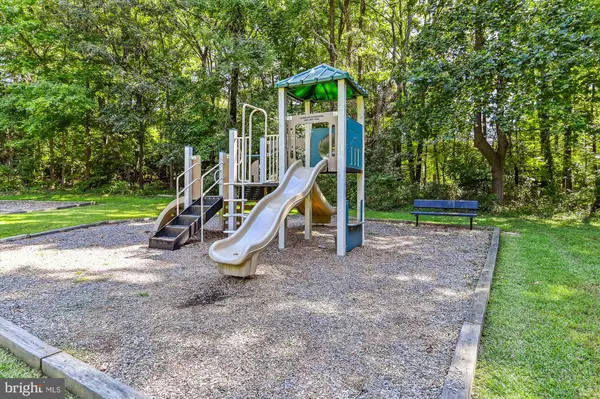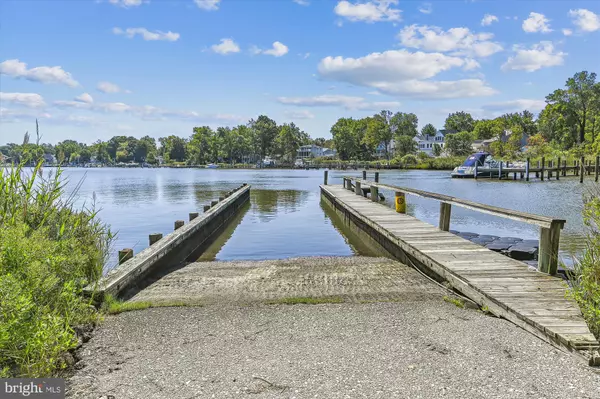1189 BAY HIGHLANDS DR Annapolis, MD 21403
4 Beds
4 Baths
2,484 SqFt
UPDATED:
02/25/2025 05:09 PM
Key Details
Property Type Single Family Home
Sub Type Detached
Listing Status Coming Soon
Purchase Type For Sale
Square Footage 2,484 sqft
Price per Sqft $342
Subdivision Bay Highlands
MLS Listing ID MDAA2104682
Style Contemporary
Bedrooms 4
Full Baths 3
Half Baths 1
HOA Y/N N
Abv Grd Liv Area 2,032
Originating Board BRIGHT
Year Built 1988
Annual Tax Amount $7,571
Tax Year 2024
Lot Size 7,500 Sqft
Acres 0.17
Property Sub-Type Detached
Property Description
Waterfront Elegance Meets Cozy Charm at 1189 Bay Highlands Drive
Experience the best of "Annapolis Creekside living" in this beautifully designed home, where comfort meets sophistication. Nestled in a peaceful waterfront community, this home offers serene water views, a spacious poly deck, and thoughtfully designed interiors.
🏡 Key Features:
- Entertainers kitchen
- Cozy fire place
-Heated bathroom floors
- Three spacious upstairs bedrooms, filled with natural light
- Fully finished basement suite with a private entrance —ideal for guests an in-law suite
- Expansive composite deck perfect for entertaining or enjoying the tranquil surroundings
- Minutes from downtown Annapolis and an easy commute to Washington D.C., Baltimore, NSA and so much more.
Whether you're sipping drinks while watching the sunset over the water or hosting a cozy gathering in your inviting living spaces, this home is your perfect creek-side retreat.
📍 Don't miss out! Schedule a tour today and discover the charm of 1189 Bay Highlands Drive.
Location
State MD
County Anne Arundel
Zoning R2
Rooms
Basement Daylight, Full, Fully Finished
Interior
Interior Features Family Room Off Kitchen, Kitchen - Gourmet, Combination Kitchen/Dining, Combination Kitchen/Living, Kitchen - Island, Combination Dining/Living, Primary Bath(s), Upgraded Countertops, Wood Floors, Floor Plan - Open
Hot Water Electric
Heating Heat Pump(s)
Cooling Central A/C, Ceiling Fan(s)
Flooring Hardwood, Fully Carpeted, Laminate Plank
Fireplaces Number 1
Fireplaces Type Fireplace - Glass Doors, Gas/Propane
Equipment Dishwasher, Disposal, Dryer - Front Loading, Exhaust Fan, Extra Refrigerator/Freezer, Humidifier, Microwave, Oven/Range - Gas, Refrigerator, Washer - Front Loading, Water Conditioner - Owned
Fireplace Y
Appliance Dishwasher, Disposal, Dryer - Front Loading, Exhaust Fan, Extra Refrigerator/Freezer, Humidifier, Microwave, Oven/Range - Gas, Refrigerator, Washer - Front Loading, Water Conditioner - Owned
Heat Source Electric
Exterior
Exterior Feature Deck(s), Patio(s), Porch(es)
Parking Features Garage Door Opener, Garage - Front Entry
Garage Spaces 2.0
Amenities Available Beach, Boat Ramp, Common Grounds, Picnic Area, Tot Lots/Playground
Water Access Y
View Water
Roof Type Architectural Shingle
Accessibility Other
Porch Deck(s), Patio(s), Porch(es)
Attached Garage 2
Total Parking Spaces 2
Garage Y
Building
Story 3
Foundation Slab
Sewer Public Sewer
Water Well
Architectural Style Contemporary
Level or Stories 3
Additional Building Above Grade, Below Grade
New Construction N
Schools
Elementary Schools Hillsmere
Middle Schools Annapolis
High Schools Annapolis
School District Anne Arundel County Public Schools
Others
Pets Allowed Y
Senior Community No
Tax ID 020204612401200
Ownership Fee Simple
SqFt Source Assessor
Special Listing Condition Standard
Pets Allowed No Pet Restrictions






