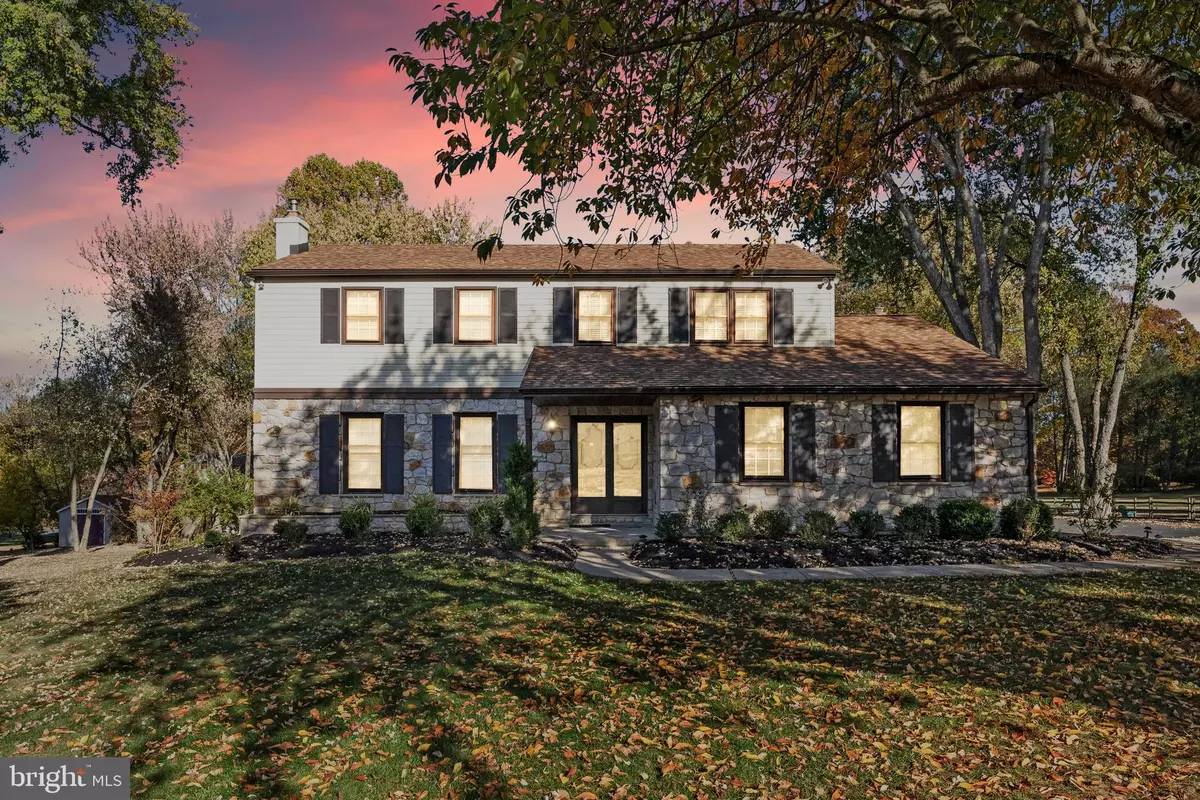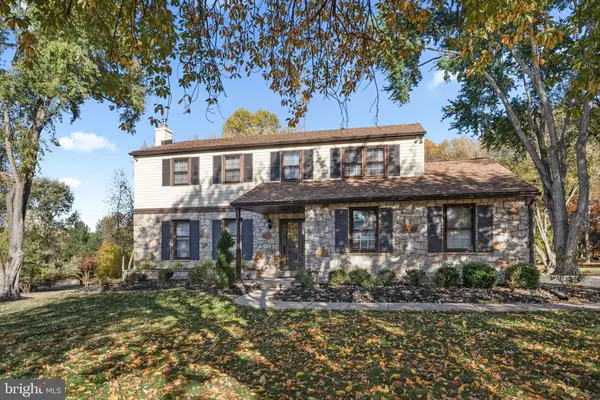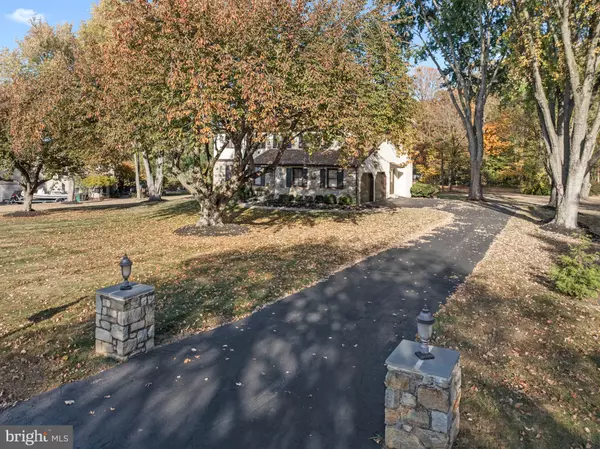15 LEOPARD RUN Glen Mills, PA 19342
4 Beds
3 Baths
2,322 SqFt
OPEN HOUSE
Sun Mar 02, 1:00pm - 3:00pm
UPDATED:
02/26/2025 02:16 PM
Key Details
Property Type Single Family Home
Sub Type Detached
Listing Status Coming Soon
Purchase Type For Sale
Square Footage 2,322 sqft
Price per Sqft $297
Subdivision Leopard Run
MLS Listing ID PADE2084738
Style Colonial
Bedrooms 4
Full Baths 2
Half Baths 1
HOA Y/N N
Abv Grd Liv Area 2,322
Originating Board BRIGHT
Year Built 1976
Annual Tax Amount $10,743
Tax Year 2024
Lot Size 0.970 Acres
Acres 0.97
Lot Dimensions 180.00 x 245.00
Property Sub-Type Detached
Property Description
Located in a highly desirable neighborhood with well-maintained streets and a sense of community. Close proximity to parks, walking trails, and recreation centers. Just minutes from shopping centers, restaurants, and easy access to major roadways such as Route 1 and I-95. Garnet Valley School District, consistently rated highly for academic excellence. Move-in ready with fresh paint and modern finishes.
Ideal location for commuters with quick access to Philadelphia, Wilmington, and surrounding areas. Don't miss your opportunity to own this exceptional home in one of Garnet Valley's most desirable developments! Contact Roger Minner to schedule your private tour today.
Location
State PA
County Delaware
Area Concord Twp (10413)
Zoning R10
Rooms
Basement Daylight, Partial, Full, Interior Access, Sump Pump, Unfinished, Windows
Interior
Interior Features Attic, Bathroom - Stall Shower, Bathroom - Tub Shower, Bathroom - Walk-In Shower, Carpet, Combination Kitchen/Living, Dining Area, Family Room Off Kitchen, Floor Plan - Traditional, Formal/Separate Dining Room, Kitchen - Eat-In, Kitchen - Table Space, Recessed Lighting, Walk-in Closet(s), Wood Floors
Hot Water Electric
Heating Forced Air
Cooling Central A/C
Flooring Carpet, Engineered Wood, Hardwood, Tile/Brick, Wood
Fireplaces Number 1
Fireplaces Type Fireplace - Glass Doors, Wood
Inclusions All appliances, W/D
Equipment Cooktop, Dishwasher, Disposal, Dryer - Electric, Dryer - Front Loading, Energy Efficient Appliances, Icemaker, Microwave, Oven - Self Cleaning, Oven/Range - Electric, Range Hood, Washer - Front Loading, Water Heater - High-Efficiency
Fireplace Y
Window Features Energy Efficient,Insulated,Screens,Sliding,Vinyl Clad,Wood Frame
Appliance Cooktop, Dishwasher, Disposal, Dryer - Electric, Dryer - Front Loading, Energy Efficient Appliances, Icemaker, Microwave, Oven - Self Cleaning, Oven/Range - Electric, Range Hood, Washer - Front Loading, Water Heater - High-Efficiency
Heat Source Oil
Laundry Main Floor
Exterior
Parking Features Additional Storage Area, Garage - Side Entry, Garage Door Opener
Garage Spaces 7.0
Utilities Available Above Ground, Cable TV, Phone
Water Access N
View Garden/Lawn, Trees/Woods
Roof Type Asphalt
Accessibility 2+ Access Exits
Attached Garage 2
Total Parking Spaces 7
Garage Y
Building
Lot Description Backs to Trees, Front Yard, Landscaping, Level, Partly Wooded, Rear Yard, SideYard(s), Trees/Wooded
Story 3
Foundation Block
Sewer On Site Septic
Water Public
Architectural Style Colonial
Level or Stories 3
Additional Building Above Grade, Below Grade
Structure Type Dry Wall,Paneled Walls
New Construction N
Schools
School District Garnet Valley
Others
Senior Community No
Tax ID 13-00-00514-96
Ownership Fee Simple
SqFt Source Assessor
Acceptable Financing Cash, Conventional, FHA, VA
Listing Terms Cash, Conventional, FHA, VA
Financing Cash,Conventional,FHA,VA
Special Listing Condition Standard






