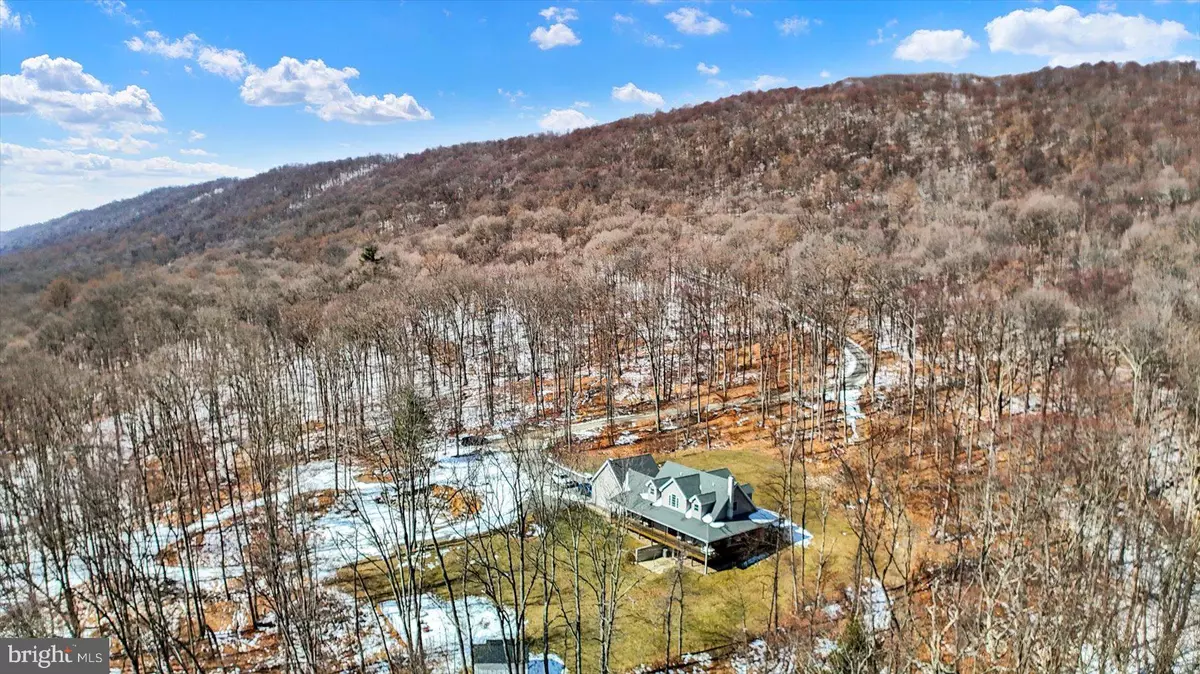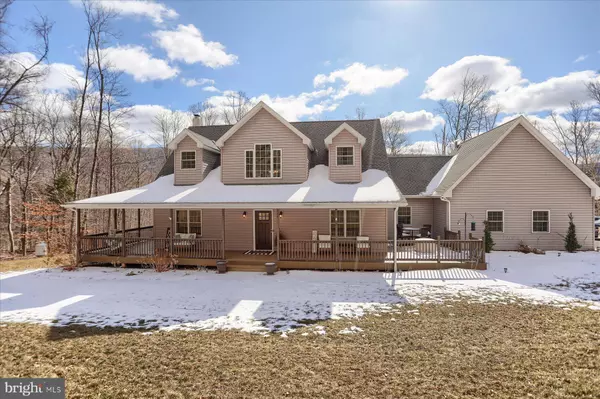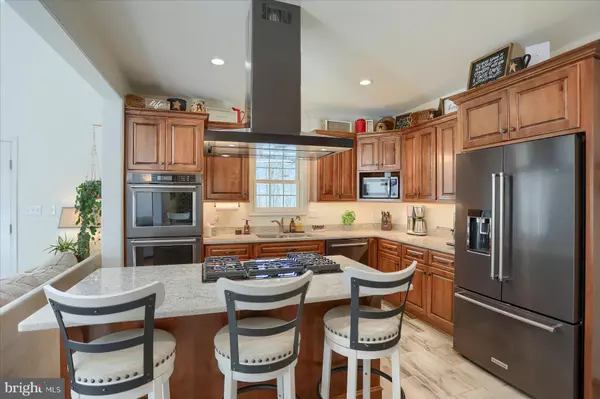1755 DOUBLING GAP RD Newville, PA 17241
4 Beds
4 Baths
3,392 SqFt
OPEN HOUSE
Sat Mar 15, 10:00am - 1:00pm
UPDATED:
02/25/2025 07:19 PM
Key Details
Property Type Single Family Home
Sub Type Detached
Listing Status Coming Soon
Purchase Type For Sale
Square Footage 3,392 sqft
Price per Sqft $235
Subdivision Doubling Gap Area
MLS Listing ID PACB2039410
Style Cape Cod
Bedrooms 4
Full Baths 3
Half Baths 1
HOA Y/N N
Abv Grd Liv Area 2,192
Originating Board BRIGHT
Year Built 2018
Annual Tax Amount $5,298
Tax Year 2024
Lot Size 22.020 Acres
Acres 22.02
Property Sub-Type Detached
Property Description
Boasting 4 bedrooms and 3.5 bathrooms, this home provides ample space for family and guests. Architectural elegance is evident in the vaulted ceilings that create an airy and expansive atmosphere, while large windows flood the interior with natural light. The heart of the home features a modern kitchen with a center island and gas cooking, perfect for culinary enthusiasts. A large dining room with deck access seamlessly blends indoor and outdoor living, ideal for entertaining.
A massive wrap-around porch offers panoramic views of the surrounding landscape, perfect for relaxing and enjoying the serenity over a cup of coffee. Discover a versatile, fully finished lower level complete with a bedroom, spa-like bathroom, and a family room featuring a cozy wood stove. A walk-out basement provides easy access to the outdoors. Convenient amenities include a 2-car attached garage for effortless parking and storage. When Spring arrives you will notice the meticulously landscaped grounds and an extensive garden create a picturesque setting, while four-wheeler/walking trails invite exploration of the property's 22 acres. Additionally, extensive exterior jellyfish permanent lighting enhances the ambiance, creating a beautiful nighttime effect. Embrace the beauty of nature with frequent visits from local wildlife, making this a true haven for those seeking seclusion and privacy. This is a rare opportunity to own a truly exceptional property.
Location
State PA
County Cumberland
Area Lower Mifflin Twp (14415)
Zoning RESIDENTIAL
Rooms
Other Rooms Living Room, Dining Room, Bedroom 2, Bedroom 3, Bedroom 4, Kitchen, Family Room, Bedroom 1, Laundry, Bathroom 2, Bathroom 3
Basement Walkout Level, Interior Access, Fully Finished, Daylight, Full, Heated, Windows
Main Level Bedrooms 1
Interior
Interior Features Bathroom - Soaking Tub, Bathroom - Walk-In Shower, Ceiling Fan(s), Exposed Beams, Family Room Off Kitchen, Floor Plan - Open, Formal/Separate Dining Room, Kitchen - Island, Recessed Lighting, Stove - Wood, Walk-in Closet(s), Wood Floors
Hot Water Electric
Heating Heat Pump(s), Wood Burn Stove
Cooling Central A/C
Flooring Engineered Wood
Inclusions Jellyfish Permanent Lighting
Equipment Cooktop, Dishwasher, Oven - Wall, Refrigerator, Stainless Steel Appliances
Fireplace N
Appliance Cooktop, Dishwasher, Oven - Wall, Refrigerator, Stainless Steel Appliances
Heat Source Electric
Laundry Main Floor
Exterior
Exterior Feature Porch(es), Wrap Around
Parking Features Garage - Side Entry, Garage Door Opener
Garage Spaces 2.0
Water Access N
Roof Type Architectural Shingle
Accessibility 36\"+ wide Halls
Porch Porch(es), Wrap Around
Attached Garage 2
Total Parking Spaces 2
Garage Y
Building
Lot Description Adjoins - Public Land, Hunting Available, Landscaping, Mountainous, Private, Secluded, Trees/Wooded
Story 2
Foundation Concrete Perimeter
Sewer Other, Mound System
Water Well
Architectural Style Cape Cod
Level or Stories 2
Additional Building Above Grade, Below Grade
New Construction N
Schools
High Schools Big Spring
School District Big Spring
Others
Senior Community No
Tax ID 15-02-0080-001B
Ownership Fee Simple
SqFt Source Assessor
Security Features Exterior Cameras
Acceptable Financing Cash, Conventional, VA
Listing Terms Cash, Conventional, VA
Financing Cash,Conventional,VA
Special Listing Condition Standard






