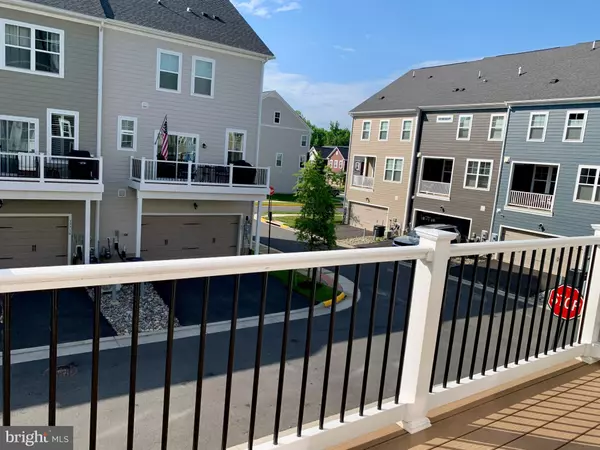17661 FALCON HEIGHTS ST Dumfries, VA 22026
3 Beds
4 Baths
1,972 SqFt
UPDATED:
02/26/2025 03:32 PM
Key Details
Property Type Townhouse
Sub Type Interior Row/Townhouse
Listing Status Coming Soon
Purchase Type For Rent
Square Footage 1,972 sqft
Subdivision Potomac Shores
MLS Listing ID VAPW2088362
Style Traditional
Bedrooms 3
Full Baths 2
Half Baths 2
HOA Y/N Y
Abv Grd Liv Area 1,600
Originating Board BRIGHT
Year Built 2020
Lot Size 1,659 Sqft
Acres 0.04
Property Sub-Type Interior Row/Townhouse
Property Description
You will fall in love with this amazing 3 bedroom, 2 full bath , 2 half bath, 2 car garage home in the highly sought after 18 Hole Golf Course Community of Potomac Shores!
Upgraded vinyl hardwood floors, upgraded stairs, luxury gourmet kitchen is a chef's dream come true with the stainless steel appliances, cooktop, oversize granite island, backsplash, double ovens and more! Open family room off the kitchen is great for entertaining and enjoy amazing view from the balcony!
This neighborhood HOA offers many amenities including Ali Krieger Sports Complex, Canoe club, Fitness Barn including state of the art gym, clubhouse, demonstration kitchen, community garden, working greenhouse, movement studio, yoga lawn, tot lots, tennis courts, basketball courts, eight lane competition pool, family pool with sundeck and cabanas. FREE VERIZON INTERNET 150/150 Mpbs base speed INCLUDED IN THE HOA FEE.
The VRE is coming!! Community pool, close to shopping, community and easy access to 95, Stonebridge Town Center, and Potomac Mills, close to Quantico, Fort Belvoir, easy commuting to The Pentagon, The White House and Capital Hill!
Location
State VA
County Prince William
Zoning RESIDENTIAL
Rooms
Other Rooms Living Room, Dining Room, Primary Bedroom, Bedroom 2, Bedroom 3, Kitchen, Office, Half Bath
Basement Full, Daylight, Full, Garage Access, Interior Access
Interior
Interior Features Breakfast Area, Carpet, Dining Area, Family Room Off Kitchen, Floor Plan - Open, Kitchen - Gourmet, Kitchen - Table Space, Kitchen - Eat-In, Pantry, Primary Bath(s), Walk-in Closet(s), Wood Floors
Hot Water Electric
Heating Forced Air, Heat Pump(s)
Cooling Central A/C, Heat Pump(s)
Flooring Luxury Vinyl Plank, Carpet, Ceramic Tile
Equipment Built-In Microwave, Cooktop, Dishwasher, Disposal, Dryer, Exhaust Fan, Icemaker, Oven - Double, Oven - Wall, Refrigerator, Washer
Fireplace N
Appliance Built-In Microwave, Cooktop, Dishwasher, Disposal, Dryer, Exhaust Fan, Icemaker, Oven - Double, Oven - Wall, Refrigerator, Washer
Heat Source Electric
Laundry Upper Floor
Exterior
Exterior Feature Balcony
Parking Features Garage Door Opener
Garage Spaces 2.0
Amenities Available Common Grounds, Fitness Center, Jog/Walk Path, Picnic Area, Pool - Outdoor
Water Access N
Accessibility None
Porch Balcony
Attached Garage 2
Total Parking Spaces 2
Garage Y
Building
Story 3
Foundation Other
Sewer Public Sewer
Water Public
Architectural Style Traditional
Level or Stories 3
Additional Building Above Grade, Below Grade
New Construction N
Schools
Elementary Schools Swans Creek
Middle Schools Potomac
High Schools Potomac
School District Prince William County Public Schools
Others
Pets Allowed Y
HOA Fee Include Common Area Maintenance,Management,Recreation Facility,Snow Removal,Trash,High Speed Internet
Senior Community No
Tax ID 8389-51-4488
Ownership Other
SqFt Source Assessor
Miscellaneous HOA/Condo Fee,Common Area Maintenance,Community Center,Snow Removal
Security Features Electric Alarm
Pets Allowed Case by Case Basis






