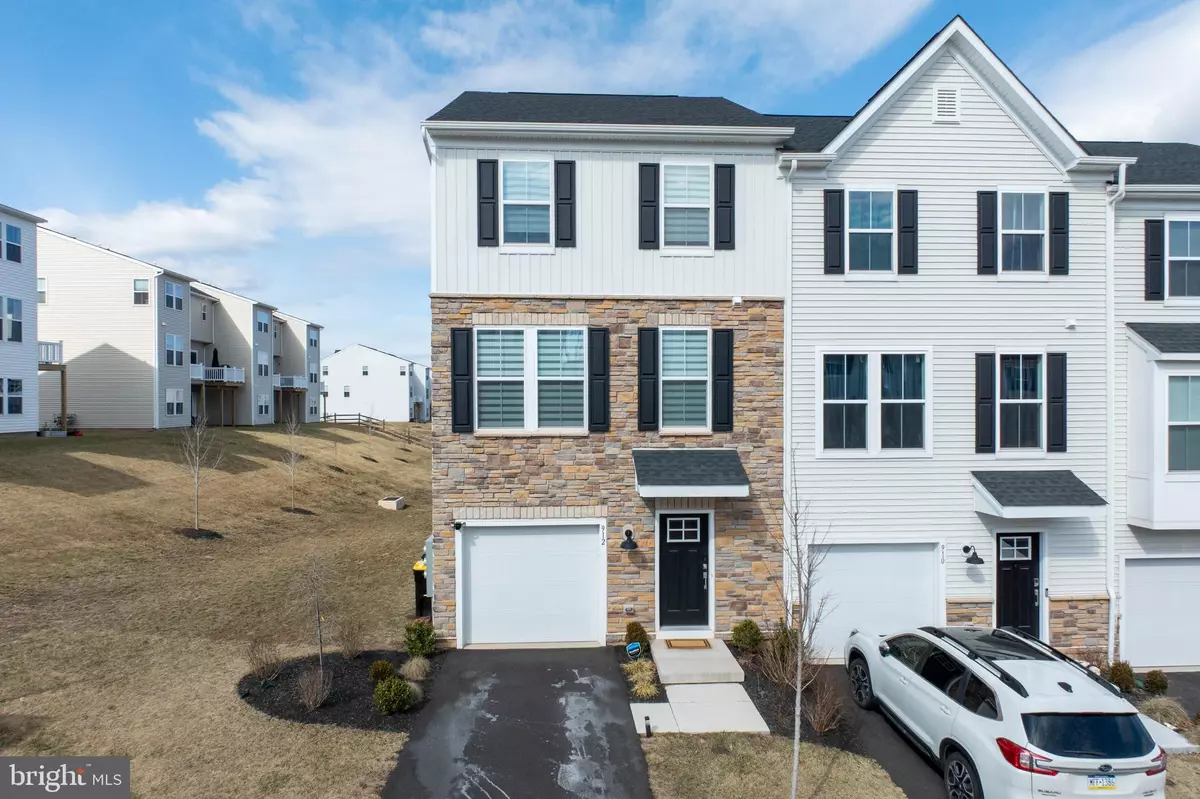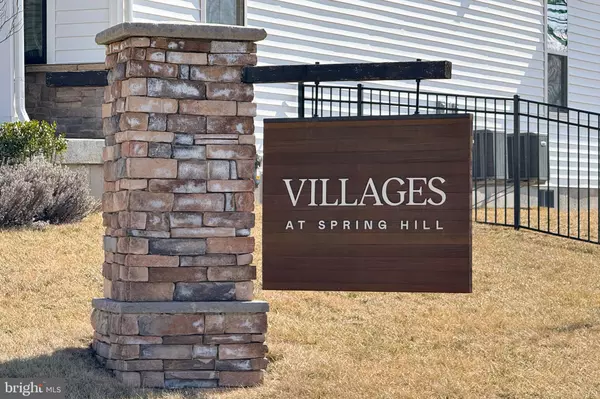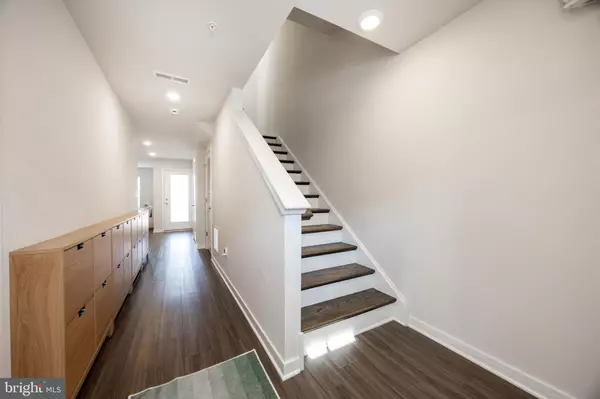912 MAGNOLIA LN Spring City, PA 19475
3 Beds
4 Baths
1,798 SqFt
OPEN HOUSE
Sun Mar 02, 12:00pm - 4:00pm
UPDATED:
02/28/2025 01:40 PM
Key Details
Property Type Townhouse
Sub Type End of Row/Townhouse
Listing Status Coming Soon
Purchase Type For Sale
Square Footage 1,798 sqft
Price per Sqft $278
Subdivision Villages At Spring Hill
MLS Listing ID PACT2092246
Style Traditional
Bedrooms 3
Full Baths 2
Half Baths 2
HOA Fees $141/mo
HOA Y/N Y
Abv Grd Liv Area 1,528
Originating Board BRIGHT
Year Built 2023
Annual Tax Amount $6,544
Tax Year 2024
Lot Size 3,575 Sqft
Acres 0.08
Property Sub-Type End of Row/Townhouse
Property Description
Location
State PA
County Chester
Area Spring City Boro (10314)
Zoning RESIDENTIAL
Rooms
Basement Front Entrance, Fully Finished, Garage Access, Heated, Outside Entrance, Poured Concrete, Rear Entrance, Walkout Level
Interior
Interior Features Bathroom - Walk-In Shower, Breakfast Area, Carpet, Ceiling Fan(s), Dining Area, Family Room Off Kitchen, Floor Plan - Open, Formal/Separate Dining Room, Kitchen - Gourmet, Kitchen - Island, Pantry, Primary Bath(s), Recessed Lighting, Upgraded Countertops, Walk-in Closet(s)
Hot Water Natural Gas
Cooling Central A/C
Inclusions Washer, Dryer, Refrigerator and TV console mounted on wall in Living Room (NOT TV).
Equipment Built-In Microwave, Dishwasher, Dryer - Front Loading, Oven/Range - Gas, Stainless Steel Appliances, Washer - Front Loading, Washer/Dryer Stacked
Fireplace N
Appliance Built-In Microwave, Dishwasher, Dryer - Front Loading, Oven/Range - Gas, Stainless Steel Appliances, Washer - Front Loading, Washer/Dryer Stacked
Heat Source Natural Gas
Laundry Upper Floor
Exterior
Exterior Feature Deck(s)
Parking Features Built In, Garage - Front Entry, Garage Door Opener, Inside Access
Garage Spaces 3.0
Utilities Available Cable TV
Amenities Available Common Grounds
Water Access N
Roof Type Architectural Shingle
Accessibility None
Porch Deck(s)
Attached Garage 1
Total Parking Spaces 3
Garage Y
Building
Story 3
Foundation Concrete Perimeter
Sewer Public Sewer
Water Public
Architectural Style Traditional
Level or Stories 3
Additional Building Above Grade, Below Grade
New Construction N
Schools
School District Spring-Ford Area
Others
Pets Allowed Y
HOA Fee Include Lawn Maintenance,Snow Removal,Common Area Maintenance
Senior Community No
Tax ID 14-07 -0248
Ownership Fee Simple
SqFt Source Assessor
Special Listing Condition Standard
Pets Allowed No Pet Restrictions
Virtual Tour https://youtu.be/M7lsGtW4_os






