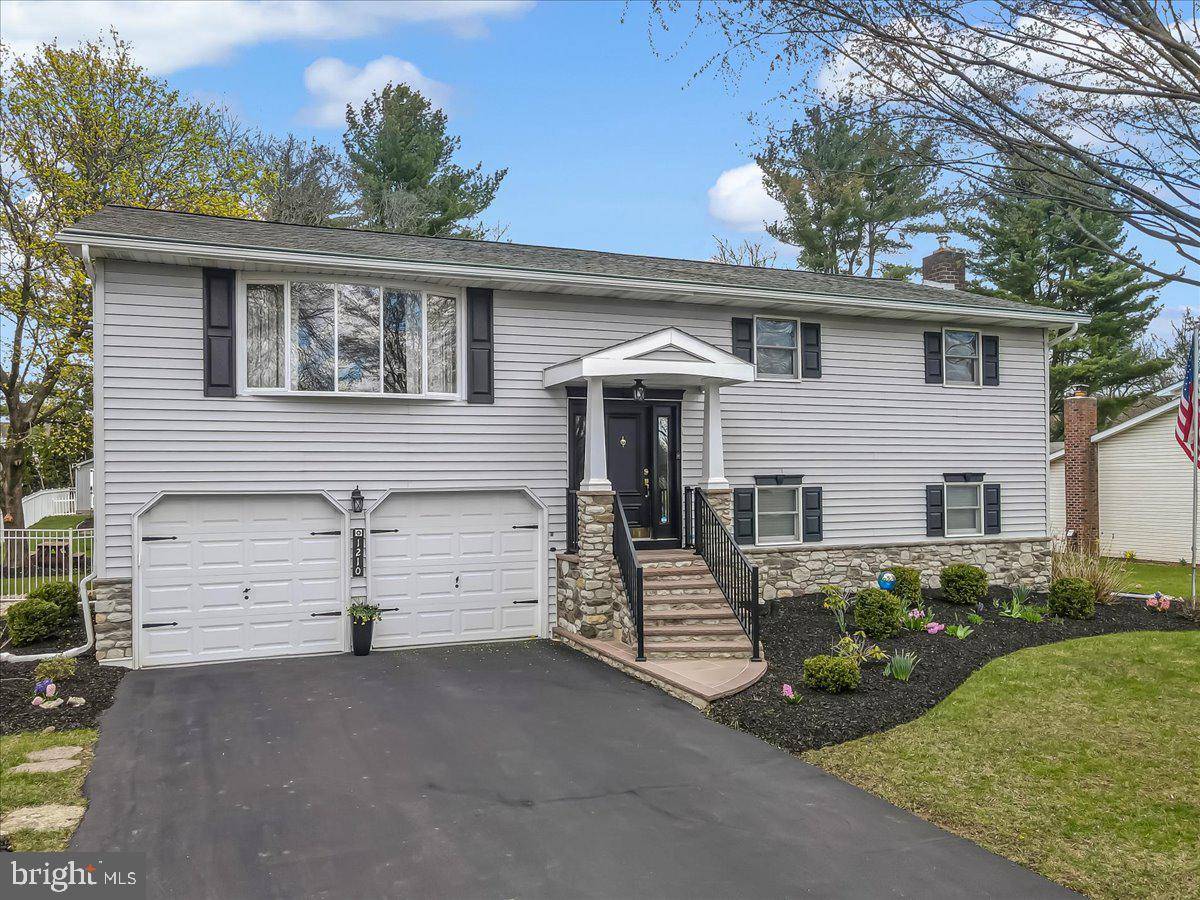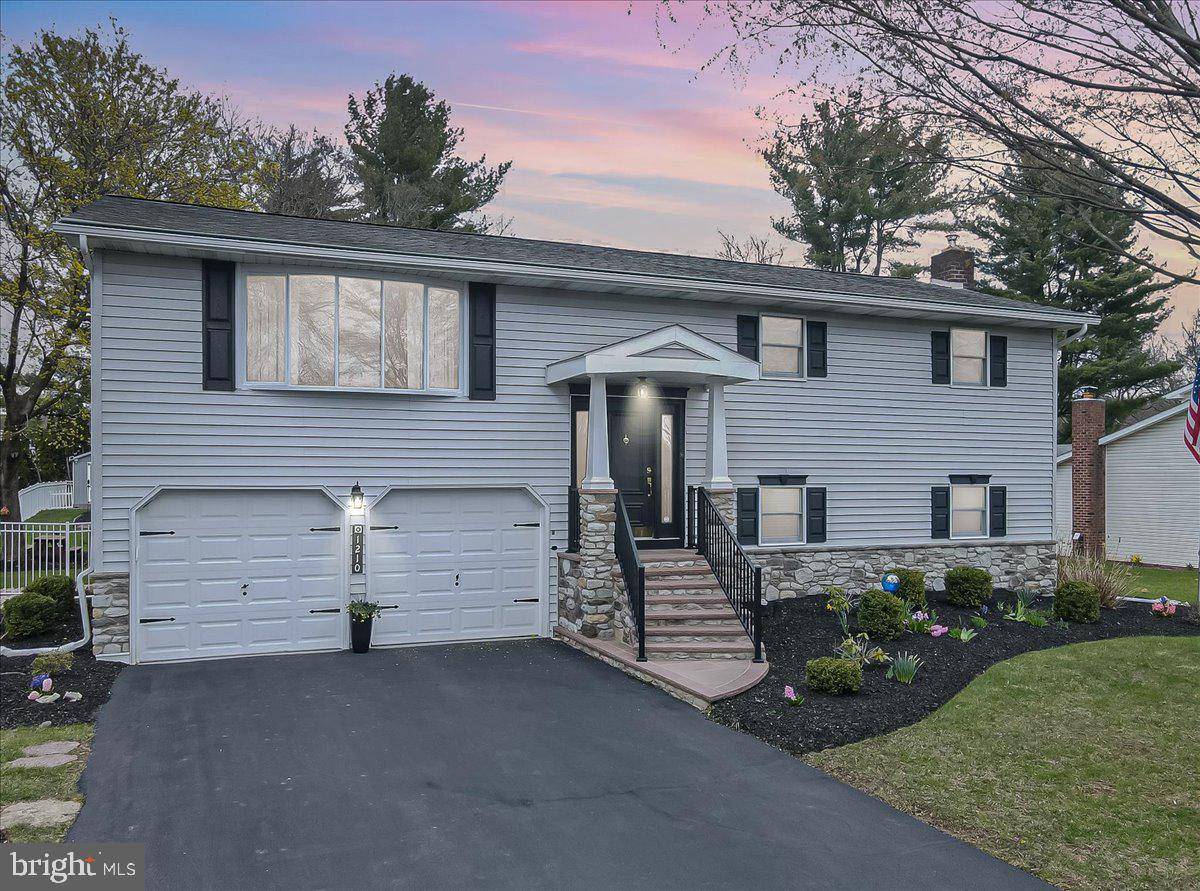GET MORE INFORMATION
Bought with NON MEMBER • Non Subscribing Office
$ 530,000
$ 515,500 2.8%
1210 BLUESTONE DR Bethlehem, PA 18017
4 Beds
3 Baths
3,212 SqFt
UPDATED:
Key Details
Sold Price $530,000
Property Type Single Family Home
Sub Type Detached
Listing Status Sold
Purchase Type For Sale
Square Footage 3,212 sqft
Price per Sqft $165
MLS Listing ID PANH2007840
Sold Date 07/07/25
Style Bi-level
Bedrooms 4
Full Baths 2
Half Baths 1
HOA Y/N N
Abv Grd Liv Area 2,372
Year Built 1978
Annual Tax Amount $5,522
Tax Year 2022
Lot Size 0.351 Acres
Acres 0.35
Lot Dimensions 0.00 x 0.00
Property Sub-Type Detached
Source BRIGHT
Property Description
Location
State PA
County Northampton
Area Hanover Twp (12414)
Zoning R1S
Rooms
Main Level Bedrooms 3
Interior
Interior Features Breakfast Area, Built-Ins, Carpet, Ceiling Fan(s), Flat, Kitchen - Country, Kitchen - Eat-In, Kitchenette, Wood Floors
Hot Water Electric
Heating Heat Pump - Electric BackUp, Baseboard - Electric
Cooling Central A/C
Flooring Hardwood, Carpet
Equipment Dishwasher, Microwave, Oven - Single, Oven/Range - Electric, Refrigerator, Washer, Dryer
Fireplace N
Appliance Dishwasher, Microwave, Oven - Single, Oven/Range - Electric, Refrigerator, Washer, Dryer
Heat Source Electric
Laundry Hookup, Lower Floor
Exterior
Exterior Feature Deck(s), Balcony
Parking Features Garage - Front Entry, Garage Door Opener, Oversized, Other
Garage Spaces 2.0
Fence Vinyl, Partially
Water Access N
View Garden/Lawn
Roof Type Asphalt,Fiberglass
Accessibility None
Porch Deck(s), Balcony
Attached Garage 2
Total Parking Spaces 2
Garage Y
Building
Lot Description Cleared, Front Yard, Landscaping, Level, Open, Rear Yard, Rural
Story 2
Foundation Concrete Perimeter
Sewer Public Sewer
Water Public
Architectural Style Bi-level
Level or Stories 2
Additional Building Above Grade, Below Grade
New Construction N
Schools
Elementary Schools Hanover
Middle Schools Nitschmann
High Schools Liberty
School District Bethlehem Area
Others
Senior Community No
Tax ID M6-23-4-23-0214
Ownership Fee Simple
SqFt Source Assessor
Acceptable Financing Cash, Conventional, FHA, VA
Listing Terms Cash, Conventional, FHA, VA
Financing Cash,Conventional,FHA,VA
Special Listing Condition Standard






