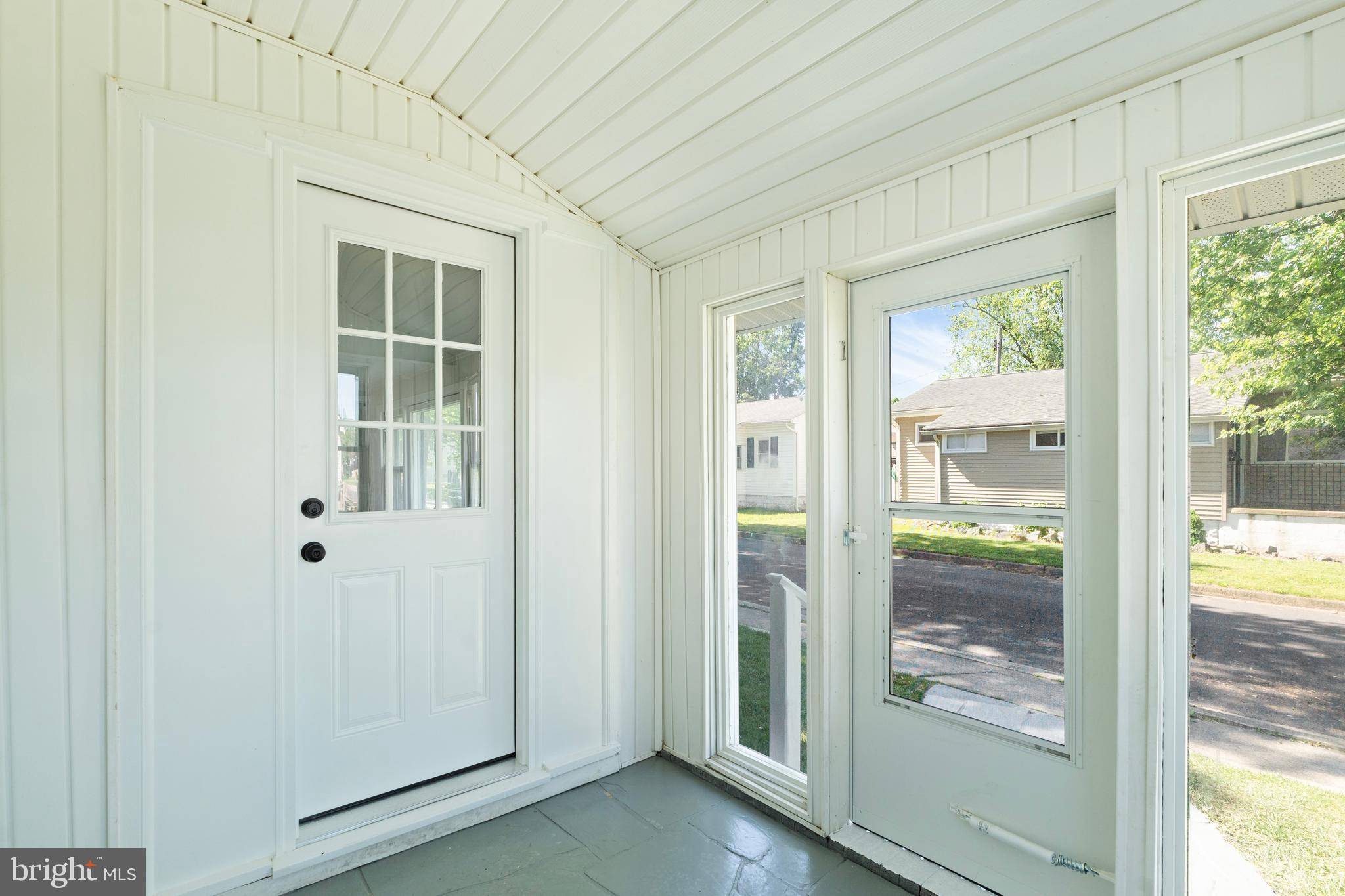341 IVES AVE Penns Grove, NJ 08069
3 Beds
1 Bath
1,032 SqFt
UPDATED:
Key Details
Property Type Single Family Home
Sub Type Detached
Listing Status Active
Purchase Type For Sale
Square Footage 1,032 sqft
Price per Sqft $203
Subdivision Carneys Point
MLS Listing ID NJSA2014820
Style Ranch/Rambler
Bedrooms 3
Full Baths 1
HOA Y/N N
Abv Grd Liv Area 1,032
Year Built 1917
Annual Tax Amount $3,436
Tax Year 2024
Lot Size 3,484 Sqft
Acres 0.08
Property Sub-Type Detached
Source BRIGHT
Property Description
Location
State NJ
County Salem
Area Carneys Point Twp (21702)
Zoning RES
Rooms
Main Level Bedrooms 3
Interior
Interior Features Recessed Lighting, Kitchen - Eat-In, Floor Plan - Traditional, Family Room Off Kitchen, Bathroom - Tub Shower
Hot Water Natural Gas
Heating Forced Air
Cooling None
Flooring Fully Carpeted, Vinyl, Tile/Brick
Equipment Cooktop, Oven - Wall
Fireplace N
Appliance Cooktop, Oven - Wall
Heat Source Natural Gas
Laundry Main Floor
Exterior
Exterior Feature Patio(s), Porch(es)
Fence Other
Water Access N
Accessibility None
Porch Patio(s), Porch(es)
Garage N
Building
Story 1
Foundation Crawl Space
Sewer Public Sewer
Water Public
Architectural Style Ranch/Rambler
Level or Stories 1
Additional Building Above Grade, Below Grade
New Construction N
Schools
School District Penns Grove-Carneys Point Schools
Others
Senior Community No
Tax ID 02-00143-00010
Ownership Fee Simple
SqFt Source Estimated
Security Features Carbon Monoxide Detector(s)
Acceptable Financing Cash, Conventional, FHA, VA
Listing Terms Cash, Conventional, FHA, VA
Financing Cash,Conventional,FHA,VA
Special Listing Condition Standard






