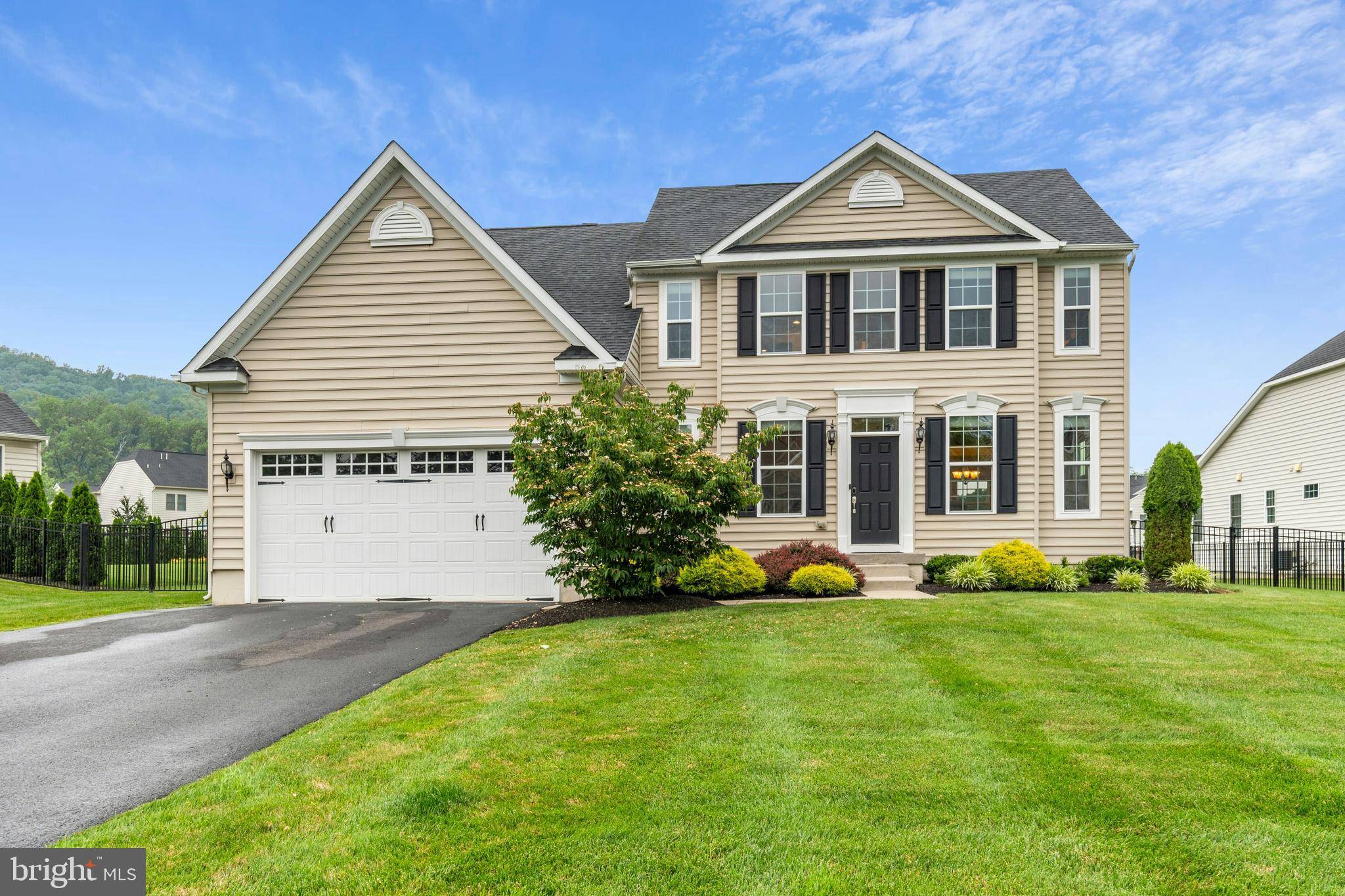3526 CLARINBRIDGE WAY W Center Valley, PA 18034
4 Beds
3 Baths
3,190 SqFt
OPEN HOUSE
Sun Jun 22, 1:00pm - 3:00pm
UPDATED:
Key Details
Property Type Single Family Home
Sub Type Detached
Listing Status Coming Soon
Purchase Type For Sale
Square Footage 3,190 sqft
Price per Sqft $233
Subdivision Mountain Glen
MLS Listing ID PALH2012358
Style Colonial
Bedrooms 4
Full Baths 2
Half Baths 1
HOA Fees $295/mo
HOA Y/N Y
Abv Grd Liv Area 2,467
Year Built 2016
Available Date 2025-06-20
Annual Tax Amount $6,360
Tax Year 2024
Lot Size 0.510 Acres
Acres 0.51
Lot Dimensions 111.00 x 25.00
Property Sub-Type Detached
Source BRIGHT
Property Description
Lovingly maintained and thoughtfully updated over the years, entry to the home begins with a 2-story foyer flanked by formal living and dining spaces. The eat-in kitchen offers granite countertops, gas cooking, a center island and walk-in pantry, excellent space for prep and storage. It flows gracefully to the family room with views of the lush backyard. Upstairs, the luxurious primary suite includes a private bath and 2 walk-in closets, while 3 additional bedrooms share a comfortable hall bath.
The finished lower level includes recreation and exercise space, and French doors access the yard. With perimeter fencing, a paver patio, and built-in fire pit with seating, Clarinbridge Way is brimming with possibility. HOA includes common areas, lawn care, snow removal, trash and recycling. Shopping, dining and commuter routes are easily accessible from this desirable location.
Location
State PA
County Lehigh
Area Upper Saucon Twp (12322)
Zoning R-2
Rooms
Other Rooms Living Room, Dining Room, Primary Bedroom, Bedroom 2, Bedroom 3, Bedroom 4, Kitchen, Family Room, Foyer, Exercise Room, Laundry, Other, Recreation Room, Storage Room, Primary Bathroom, Full Bath, Half Bath
Basement Full, Improved, Interior Access, Partially Finished, Poured Concrete, Walkout Level
Interior
Interior Features Bathroom - Soaking Tub, Bathroom - Walk-In Shower, Bathroom - Tub Shower, Breakfast Area, Ceiling Fan(s), Family Room Off Kitchen, Floor Plan - Traditional, Formal/Separate Dining Room, Kitchen - Gourmet, Kitchen - Island, Primary Bath(s), Recessed Lighting, Walk-in Closet(s), Wood Floors
Hot Water Propane
Heating Forced Air
Cooling Central A/C
Flooring Carpet, Ceramic Tile, Hardwood
Fireplaces Number 1
Fireplaces Type Gas/Propane
Equipment Dishwasher, Disposal, Stainless Steel Appliances, Oven/Range - Gas
Fireplace Y
Appliance Dishwasher, Disposal, Stainless Steel Appliances, Oven/Range - Gas
Heat Source Propane - Leased
Laundry Main Floor
Exterior
Exterior Feature Patio(s)
Parking Features Additional Storage Area, Garage - Front Entry, Inside Access
Garage Spaces 2.0
Fence Aluminum, Partially
Utilities Available Propane, Under Ground
Water Access N
View Mountain
Roof Type Asphalt
Street Surface Black Top
Accessibility None
Porch Patio(s)
Road Frontage Boro/Township
Attached Garage 2
Total Parking Spaces 2
Garage Y
Building
Lot Description Landscaping, Level, Open
Story 2
Foundation Concrete Perimeter
Sewer Public Septic
Water Public
Architectural Style Colonial
Level or Stories 2
Additional Building Above Grade, Below Grade
New Construction N
Schools
School District Southern Lehigh
Others
HOA Fee Include Snow Removal,Trash,Lawn Maintenance
Senior Community No
Tax ID 641545730081-00001
Ownership Fee Simple
SqFt Source Estimated
Security Features Exterior Cameras,Monitored,Security System
Horse Property N
Special Listing Condition Standard






