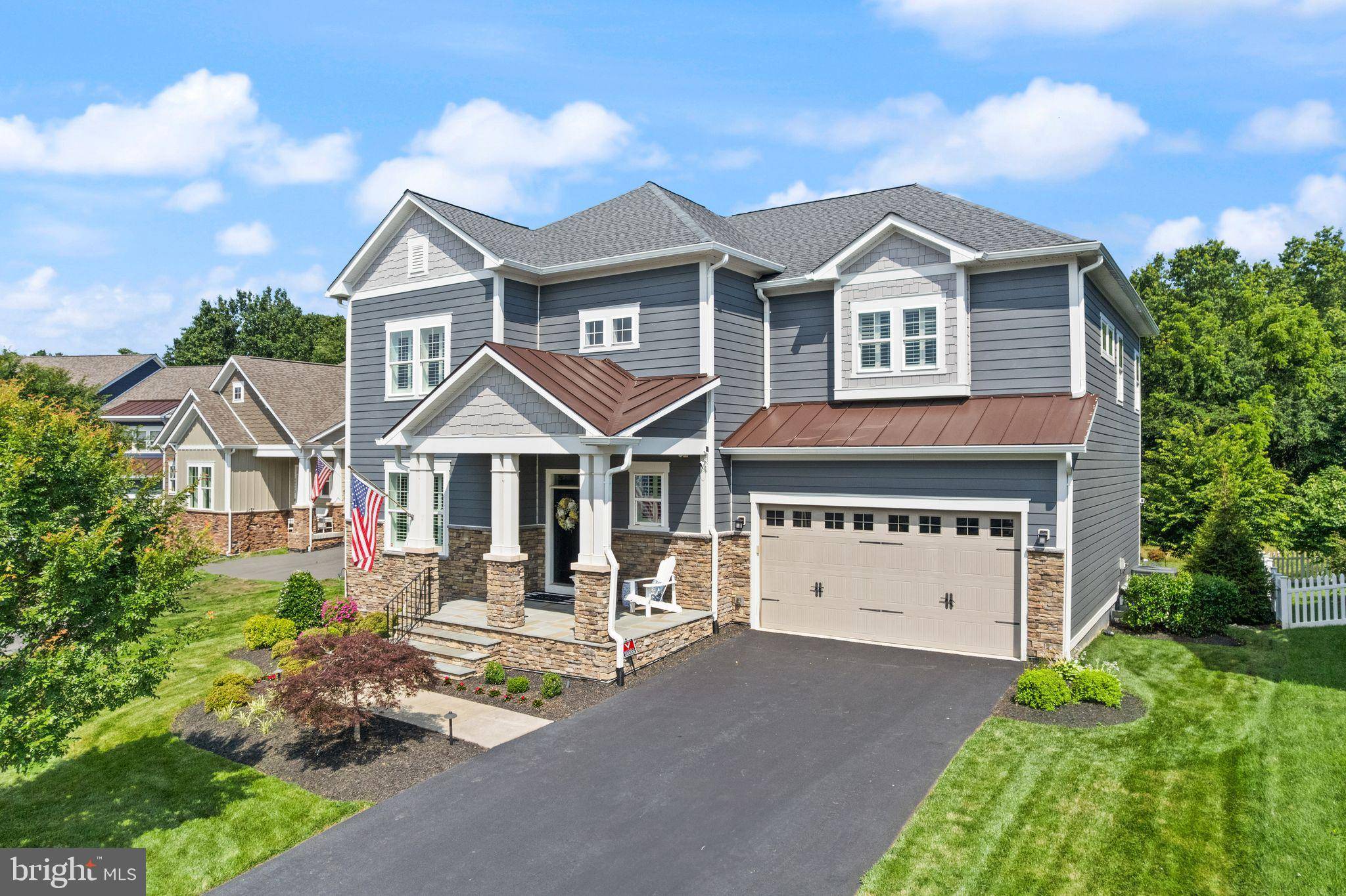40956 RIVER CANE PL Aldie, VA 20105
5 Beds
6 Baths
5,568 SqFt
OPEN HOUSE
Sat Jul 12, 11:00am - 1:00pm
UPDATED:
Key Details
Property Type Single Family Home
Sub Type Detached
Listing Status Coming Soon
Purchase Type For Sale
Square Footage 5,568 sqft
Price per Sqft $260
Subdivision Willowsford - The Greens
MLS Listing ID VALO2100634
Style Colonial
Bedrooms 5
Full Baths 5
Half Baths 1
HOA Fees $776/qua
HOA Y/N Y
Abv Grd Liv Area 3,924
Year Built 2019
Available Date 2025-07-10
Annual Tax Amount $11,511
Tax Year 2025
Lot Size 10,019 Sqft
Acres 0.23
Property Sub-Type Detached
Source BRIGHT
Property Description
Welcome to this exquisite residence located in the heart of the award-winning Willowsford community, perfectly nestled on a quiet cul-de-sac and backing to a tranquil tree line for added privacy. This beautifully designed 5-bedroom, 5.5-bath home offers over 5,000 square feet of refined living space and showcases high-end finishes and thoughtful upgrades throughout.
Step inside to find an open-concept main level with rich hardwood flooring throughout the primary living areas. The gourmet kitchen opens to a bright and inviting family room and features a beautifully finished custom walk-in pantry for abundant storage. Just off the kitchen, the butler's pantry includes a wine fridge and custom pantry. The morning room bump-out is ideal for entertaining guests in style. A unique feature of the home is the main level guest suite bedroom with full bathroom. Elegant plantation shutters, detailed millwork, wallpaper and designer lighting add sophistication and warmth throughout the home.
Upstairs, the expansive primary suite offers a peaceful retreat with a sitting room, complete with a fully customized walk-in closet and a spa-like en suite bathroom. Three additional bedrooms upstairs with two bathrooms including elevated tile finishes, along with walk-in closets. The laundry room is also on this level with built in cabinetry and full sink.
The walkout lower level offers flexible space with potential for a sixth bedroom, a wet bar rough-in, and built-in indoor/outdoor speakers for immersive entertainment.
Enjoy seamless indoor-outdoor living with a stunning screened-in porch, perfect for relaxing year-round while taking in the private wooded views. The professionally landscaped backyard features uplighting, a stone paver patio, and a fully equipped outdoor kitchen with a refrigerator and a gas line ready for your grill. A charming stone front porch adds to the home's timeless curb appeal.
Additional highlights include an automated irrigation system, energy-efficient tankless water heater, professionally installed radon mitigation system, 220 amp electrical outlet ready for a hot tub, and a comprehensive security system with cameras for peace of mind. Smart home upgrades such as a Nest thermostat with an upstairs sensor make everyday living easier. To top it all off, a brand-new roof was installed in 2024.
Set within the vibrant and amenity-rich Willowsford community—offering pools, trails, a community farm, and events—this home combines elegance, functionality, and the best of modern living.
Location
State VA
County Loudoun
Zoning TR3UBF
Rooms
Basement Full, Walkout Stairs
Main Level Bedrooms 1
Interior
Interior Features Bar, Bathroom - Walk-In Shower, Bathroom - Tub Shower, Breakfast Area, Butlers Pantry, Carpet, Ceiling Fan(s), Chair Railings, Crown Moldings, Dining Area, Entry Level Bedroom, Family Room Off Kitchen, Floor Plan - Open, Kitchen - Gourmet, Kitchen - Island, Pantry, Primary Bath(s), Sound System, Upgraded Countertops, Walk-in Closet(s), Window Treatments, Wood Floors
Hot Water Natural Gas
Heating Forced Air
Cooling Central A/C
Flooring Carpet, Hardwood
Fireplaces Number 1
Fireplace Y
Heat Source Natural Gas
Exterior
Exterior Feature Deck(s), Patio(s), Screened, Porch(es)
Parking Features Garage - Front Entry, Garage Door Opener, Inside Access
Garage Spaces 4.0
Amenities Available Basketball Courts, Bike Trail, Club House, Dog Park, Fitness Center, Jog/Walk Path, Picnic Area, Pier/Dock, Pool - Outdoor, Swimming Pool, Tennis Courts, Volleyball Courts
Water Access N
View Trees/Woods
Accessibility None
Porch Deck(s), Patio(s), Screened, Porch(es)
Attached Garage 2
Total Parking Spaces 4
Garage Y
Building
Story 3
Foundation Concrete Perimeter
Sewer Public Sewer
Water Public
Architectural Style Colonial
Level or Stories 3
Additional Building Above Grade, Below Grade
New Construction N
Schools
School District Loudoun County Public Schools
Others
HOA Fee Include Common Area Maintenance,Management,Pool(s),Recreation Facility,Snow Removal,Trash
Senior Community No
Tax ID 289183081000
Ownership Fee Simple
SqFt Source Assessor
Security Features Security System,Electric Alarm
Acceptable Financing Cash, Conventional, FHA, VA
Listing Terms Cash, Conventional, FHA, VA
Financing Cash,Conventional,FHA,VA
Special Listing Condition Standard






