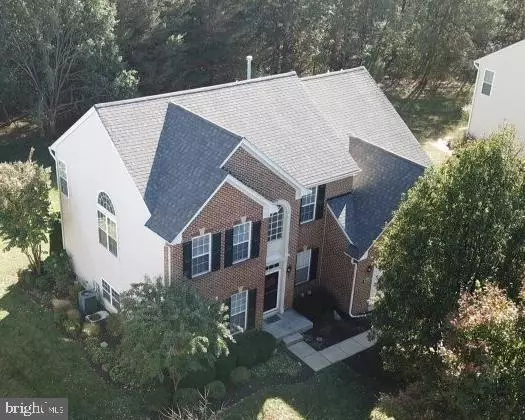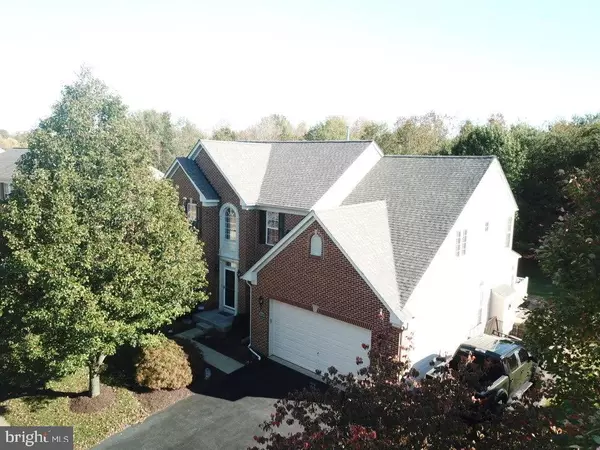$429,900
$429,900
For more information regarding the value of a property, please contact us for a free consultation.
3028 LUNDT CT Waldorf, MD 20603
5 Beds
4 Baths
4,079 SqFt
Key Details
Sold Price $429,900
Property Type Single Family Home
Sub Type Detached
Listing Status Sold
Purchase Type For Sale
Square Footage 4,079 sqft
Price per Sqft $105
Subdivision Charles Crossing
MLS Listing ID MDCH208344
Sold Date 11/25/19
Style Colonial
Bedrooms 5
Full Baths 3
Half Baths 1
HOA Fees $91/ann
HOA Y/N Y
Abv Grd Liv Area 2,844
Originating Board BRIGHT
Year Built 2002
Annual Tax Amount $5,060
Tax Year 2019
Lot Size 9,435 Sqft
Acres 0.22
Property Description
Beautifully maintained 5 Bedroom 3 1/2 Bath Colonial with two story hardwood foyer. Many custom features include Morning Room with vaulted ceilings, 4' extension to family room, gas fireplace, extended garage, luxury owners suite with sitting area, tray ceiling and two generously sized walk in closets and upgraded bath. In-law apartment with separate entrance and kitchen. Crown and chair rail moulding, custom vinyl deck, upgraded flooring throughout. Gourmet kitchen includes a large center island, new granite countertops, new stainless steel appliances and raised panel maple 42" cabinets. Formal living room and formal dining room with bay window. Two car garage plus an extended parking area. New roof. Dual zoned heating system. Lovely homesite with upgraded landscaping backs to trees. Awesome community amenities include pool, tennis, community center and tot lots. Conveniently located near shopping, restaurants, Indian Head Rail Trail, National Harbor/MGM with an easy comute to DC, Joint Base Andrews, Indian Head Naval and Virgina. A beautiful place to call home.
Location
State MD
County Charles
Zoning RM
Direction West
Rooms
Basement Connecting Stairway, Fully Finished, Heated, Improved, Interior Access, Outside Entrance, Poured Concrete, Side Entrance, Sump Pump, Walkout Stairs
Interior
Interior Features Attic, Chair Railings, Crown Moldings, Ceiling Fan(s), Family Room Off Kitchen, Formal/Separate Dining Room, Floor Plan - Traditional, Kitchen - Gourmet, Kitchen - Island, Primary Bath(s), Pantry, Recessed Lighting, Soaking Tub, Sprinkler System, Stall Shower, Upgraded Countertops, Walk-in Closet(s), Window Treatments, Wood Floors, Breakfast Area
Hot Water Natural Gas
Heating Central, Forced Air, Zoned
Cooling Central A/C, Ceiling Fan(s), Zoned
Flooring Hardwood, Ceramic Tile, Carpet
Fireplaces Number 1
Fireplaces Type Gas/Propane, Heatilator, Mantel(s)
Equipment Built-In Range, Built-In Microwave, Dryer - Electric, Disposal, Dishwasher, Exhaust Fan, Extra Refrigerator/Freezer, Icemaker, Oven - Single, Oven/Range - Gas, Refrigerator, Stainless Steel Appliances, Washer, Water Heater
Furnishings No
Fireplace Y
Window Features Double Pane,Bay/Bow,Energy Efficient,Screens
Appliance Built-In Range, Built-In Microwave, Dryer - Electric, Disposal, Dishwasher, Exhaust Fan, Extra Refrigerator/Freezer, Icemaker, Oven - Single, Oven/Range - Gas, Refrigerator, Stainless Steel Appliances, Washer, Water Heater
Heat Source Natural Gas, Electric
Laundry Main Floor
Exterior
Exterior Feature Deck(s)
Parking Features Garage - Front Entry, Garage Door Opener, Inside Access, Oversized
Garage Spaces 5.0
Utilities Available Natural Gas Available, Under Ground, Cable TV Available
Amenities Available Community Center, Tennis Courts, Tot Lots/Playground, Swimming Pool
Water Access N
View Trees/Woods
Roof Type Shingle,Asphalt
Street Surface Black Top
Accessibility None
Porch Deck(s)
Road Frontage City/County
Attached Garage 2
Total Parking Spaces 5
Garage Y
Building
Lot Description Backs to Trees, Interior, Landscaping, Level, No Thru Street
Story 3+
Foundation Active Radon Mitigation
Sewer Public Sewer
Water Public
Architectural Style Colonial
Level or Stories 3+
Additional Building Above Grade, Below Grade
Structure Type Dry Wall,9'+ Ceilings,Tray Ceilings,Vaulted Ceilings
New Construction N
Schools
Middle Schools Mattawoman
High Schools Westlake
School District Charles County Public Schools
Others
Senior Community No
Tax ID 0906288189
Ownership Fee Simple
SqFt Source Assessor
Security Features Motion Detectors,Security System,Smoke Detector,Sprinkler System - Indoor
Acceptable Financing Cash, Conventional, FHA, VA
Horse Property N
Listing Terms Cash, Conventional, FHA, VA
Financing Cash,Conventional,FHA,VA
Special Listing Condition Standard
Read Less
Want to know what your home might be worth? Contact us for a FREE valuation!

Our team is ready to help you sell your home for the highest possible price ASAP

Bought with Carlos A Gautier • RE/MAX 100





