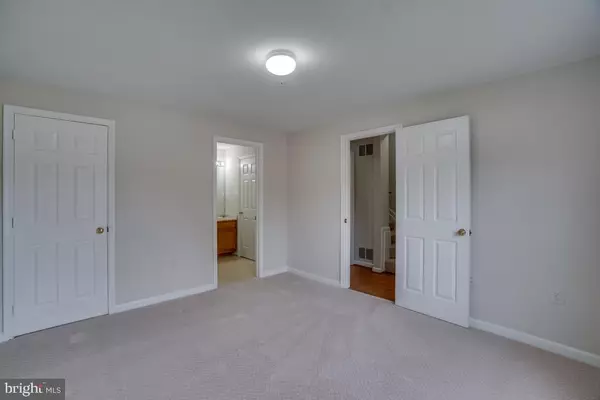$257,000
$249,999
2.8%For more information regarding the value of a property, please contact us for a free consultation.
6981 WALKER MILL RD Capitol Heights, MD 20743
4 Beds
4 Baths
1,356 SqFt
Key Details
Sold Price $257,000
Property Type Townhouse
Sub Type End of Row/Townhouse
Listing Status Sold
Purchase Type For Sale
Square Footage 1,356 sqft
Price per Sqft $189
Subdivision Thompson Estates
MLS Listing ID MDPG548996
Sold Date 12/05/19
Style Colonial
Bedrooms 4
Full Baths 3
Half Baths 1
HOA Fees $38/qua
HOA Y/N Y
Abv Grd Liv Area 1,356
Originating Board BRIGHT
Year Built 1999
Annual Tax Amount $3,756
Tax Year 2019
Lot Size 1,983 Sqft
Acres 0.05
Property Description
GORGEOUS 4BR 3.5BA end unit townhome in sought after Thompson Estates! This recently updated home has been meticulously maintained and is move in ready! This home features entry level bedroom, all new carpet, open floor plan, ample windows for tons of light, hardwood flooring in all bedrooms and living/dining room, new LG refrigerator, Nest thermostat, solar panels and more! Large deck in back perfect for entertaining! Premium location located in the quiet neighborhood of Thompson Estates, easy access to 95 makes commuting a breeze! Come see this home now, it won't last long!
Location
State MD
County Prince Georges
Zoning RT
Rooms
Other Rooms Living Room, Dining Room, Bedroom 2, Bedroom 3, Bedroom 4, Kitchen, Bedroom 1, Storage Room, Bonus Room
Basement Daylight, Partial, Fully Finished, Outside Entrance, Walkout Level, Connecting Stairway
Interior
Interior Features Attic, Breakfast Area, Butlers Pantry, Carpet, Combination Dining/Living
Hot Water Natural Gas
Heating Forced Air
Cooling Central A/C
Flooring Carpet, Hardwood, Vinyl, Tile/Brick
Fireplaces Number 1
Fireplaces Type Fireplace - Glass Doors, Mantel(s), Gas/Propane
Equipment Dishwasher, Disposal, Dryer, Icemaker, Oven/Range - Gas, Range Hood, Refrigerator, Stainless Steel Appliances, Washer, Water Heater
Fireplace Y
Window Features Bay/Bow
Appliance Dishwasher, Disposal, Dryer, Icemaker, Oven/Range - Gas, Range Hood, Refrigerator, Stainless Steel Appliances, Washer, Water Heater
Heat Source Natural Gas
Exterior
Exterior Feature Patio(s), Deck(s)
Water Access N
Roof Type Architectural Shingle
Accessibility None
Porch Patio(s), Deck(s)
Garage N
Building
Lot Description Corner
Story 3+
Foundation Slab
Sewer Public Sewer
Water Public
Architectural Style Colonial
Level or Stories 3+
Additional Building Above Grade, Below Grade
Structure Type 9'+ Ceilings,Dry Wall,Cathedral Ceilings
New Construction N
Schools
Elementary Schools John H. Bayne
Middle Schools Walker Mill
High Schools Suitland
School District Prince George'S County Public Schools
Others
HOA Fee Include Snow Removal,Road Maintenance,Management,Parking Fee,Reserve Funds
Senior Community No
Tax ID 17062973014
Ownership Fee Simple
SqFt Source Assessor
Security Features Main Entrance Lock,Smoke Detector,Carbon Monoxide Detector(s)
Special Listing Condition Standard
Read Less
Want to know what your home might be worth? Contact us for a FREE valuation!

Our team is ready to help you sell your home for the highest possible price ASAP

Bought with Alicia Queen • Keller Williams Preferred Properties





