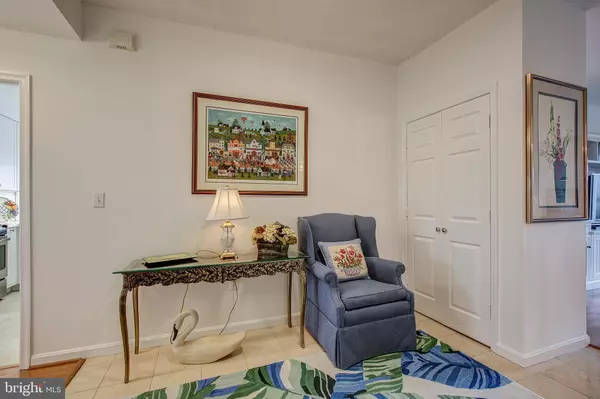$530,000
$539,000
1.7%For more information regarding the value of a property, please contact us for a free consultation.
3100 N LEISURE WORLD BLVD #621 Silver Spring, MD 20906
3 Beds
3 Baths
1,735 SqFt
Key Details
Sold Price $530,000
Property Type Condo
Sub Type Condo/Co-op
Listing Status Sold
Purchase Type For Sale
Square Footage 1,735 sqft
Price per Sqft $305
Subdivision Overlook At Leisure World
MLS Listing ID MDMC680968
Sold Date 12/13/19
Style Traditional
Bedrooms 3
Full Baths 2
Half Baths 1
Condo Fees $769/mo
HOA Y/N Y
Abv Grd Liv Area 1,735
Originating Board BRIGHT
Year Built 2004
Annual Tax Amount $5,387
Tax Year 2019
Property Description
OWNER OCCUPIED, MUST CALL, SITED IN MUTUAL 26, THE OVERLOOK, THIS CONDO HAS ONE OF THE BEST VIEWS IN THE ENTIRECOMMUNITY! IT HAS THREE EXPOSURES WITH STUNNING VIEWS FROM ALL WINDOWS. THIS ELEGANT 3 BEDROOM "L" MODEL HAS A FLOOR PLAN REMINISCENT OF A SINGLE FAMILY HOME. built IN 2004, THIS UNIT HAS A MONTHLY CONDO FEE OF $769.000 WHICH INCLUDES THE GARAGE CHARGES. THE FEE COVERS BASIC CABLE TV & INTERNET, WATER & SEWER, GROUNDS MAINTENANCE, SNOW REMOVAL, AS WELL AS THE HOME OWNER'S ASSOCIATION PORTION. THE NEW OWNER WILL ASSUME THE YEARLY CONTRIBUTION OF $224.00 TO THE PRIVATE WATER FUND FOR THE FRONT FOOT BENEFIT CHARGES. IN 2017, THIS APARTMENT UNDERWENT AN ALMOST TOTAL RENOVATION. THE CURRENT OWNER DID ADDITIOAL UPGRADES IN 2019 TO MAKE IT THEIR OWN. NOT ONLY DOES IT HAVE THE BEST VIEWS, BUT IT ALSO HAS THE CLOSEST GARAGE SPACE TO THE INTERIOR DOOR OF THE BUILDING! RESIDENTS MAY PARTICIPATE IN GOLF, TENNIS, FITNESS, SWIMMING, PLUS A MULTITUDE OF CLUBS AND ACTIVITIES.
Location
State MD
County Montgomery
Zoning PRC
Rooms
Other Rooms Bathroom 1
Main Level Bedrooms 3
Interior
Interior Features Ceiling Fan(s), Floor Plan - Traditional, Formal/Separate Dining Room, Kitchen - Country, Kitchen - Gourmet, Primary Bath(s), Recessed Lighting, Stall Shower, Tub Shower, Upgraded Countertops, Walk-in Closet(s), Window Treatments, Wood Floors
Hot Water Multi-tank
Cooling Central A/C
Equipment Built-In Microwave, Built-In Range, Dishwasher, Disposal, Dryer, Dryer - Electric, Exhaust Fan, Icemaker, Refrigerator, Stainless Steel Appliances, Washer
Fireplace N
Window Features Double Pane,Screens
Appliance Built-In Microwave, Built-In Range, Dishwasher, Disposal, Dryer, Dryer - Electric, Exhaust Fan, Icemaker, Refrigerator, Stainless Steel Appliances, Washer
Heat Source Natural Gas
Laundry Washer In Unit, Dryer In Unit
Exterior
Parking Features Basement Garage
Garage Spaces 1.0
Amenities Available Art Studio, Bank / Banking On-site, Bar/Lounge, Billiard Room, Community Center, Gated Community, Party Room, Pool - Outdoor, Security, Tennis Courts, Transportation Service, Fitness Center
Water Access N
Roof Type Composite
Accessibility Level Entry - Main
Attached Garage 1
Total Parking Spaces 1
Garage Y
Building
Story 1
Unit Features Hi-Rise 9+ Floors
Sewer Public Sewer
Water Public
Architectural Style Traditional
Level or Stories 1
Additional Building Above Grade, Below Grade
Structure Type 9'+ Ceilings,Dry Wall
New Construction N
Schools
School District Montgomery County Public Schools
Others
Pets Allowed Y
HOA Fee Include Ext Bldg Maint,Lawn Maintenance,Management,Snow Removal,Security Gate,Trash,Water
Senior Community Yes
Age Restriction 55
Tax ID 161303445608
Ownership Condominium
Security Features 24 hour security,Exterior Cameras
Acceptable Financing Cash, Conventional, Other
Listing Terms Cash, Conventional, Other
Financing Cash,Conventional,Other
Special Listing Condition Standard
Pets Allowed Size/Weight Restriction
Read Less
Want to know what your home might be worth? Contact us for a FREE valuation!

Our team is ready to help you sell your home for the highest possible price ASAP

Bought with Carole Egloff • Long & Foster Real Estate, Inc.






