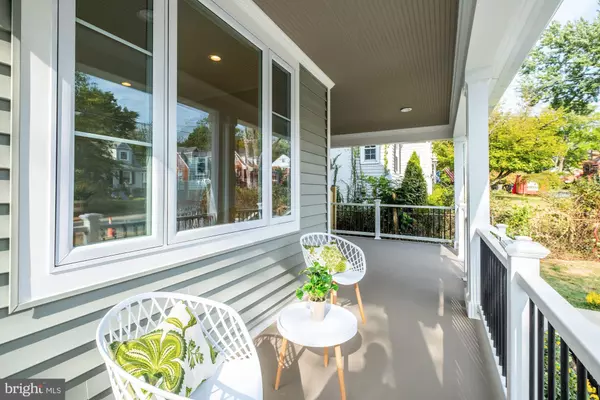$930,000
$935,000
0.5%For more information regarding the value of a property, please contact us for a free consultation.
9506 SEMINOLE ST Silver Spring, MD 20901
5 Beds
5 Baths
4,336 SqFt
Key Details
Sold Price $930,000
Property Type Single Family Home
Sub Type Detached
Listing Status Sold
Purchase Type For Sale
Square Footage 4,336 sqft
Price per Sqft $214
Subdivision Indian Spring Park
MLS Listing ID MDMC683130
Sold Date 12/17/19
Style Craftsman
Bedrooms 5
Full Baths 4
Half Baths 1
HOA Y/N N
Abv Grd Liv Area 3,208
Originating Board BRIGHT
Year Built 2019
Annual Tax Amount $10,972
Tax Year 2020
Lot Size 5,000 Sqft
Acres 0.11
Property Description
Brought to you by Peggy's Distinctive Interiors in Partnership with PMJ Investors and Carib Daniel Martin Architecture + Design, this is NOT your Average New Build. Gorgeous New Construction, minutes from downtown Silver Spring with Easy Access to the Beltway. Built with only the Highest Quality in Craftsmanship. Designer-Grade Finishes and Materials throughout with Meticulous Attention to Detail. Flooded with tons of Natural Daylight, this Incredible New Home Features a Welcoming Porch to Greet You Home, an Open-Concept Main Level with Flex Room & Half Bath, Red Oak Hardwood Floors, 9'+ Ceilings, Crown Molding and Custom Curated Lighting throughout, Impressive Cathedral Ceilings, Main Level Gas Fireplace in River Rush Stone, Bedroom Level Laundry and so much more! Gourmet Black & White Kitchen with Custom Cabinetry, Island & Hood by Montgomery Kitchen & Bath plus Silestone Quartz Counters, Carrera Marble Backsplash and Gorgeous Pendant Lights with Gold Accents above the Enormous Island overlooking the Living/Dining Area w/Walk-Out to Rear. Master En-Suite with Walk-In Closet and Luxurious Spa Bath with Carrera Marble Dual Vanity, Free-Standing Tub & Shower with Custom Tempered Shower Door and DuraShield Protection. Durable Core Tech flooring in the Fully Finished Basement with a Bedroom & Full Bath. Privacy Fence & Slate Stone Patio, Perfect for Entertaining! Thoughtfully and Lovingly Designed, this Breathtaking New Home is NOT one to miss! *$10,000 Toward Closing Costs for a Contract Settled On or Before 12/31/2019*.
Location
State MD
County Montgomery
Zoning R60
Rooms
Other Rooms Living Room, Dining Room, Primary Bedroom, Bedroom 2, Bedroom 3, Bedroom 4, Bedroom 5, Kitchen, Foyer, Bathroom 1, Bathroom 2, Bathroom 3, Bonus Room, Primary Bathroom, Full Bath
Basement Daylight, Partial, Connecting Stairway, Fully Finished, Heated, Improved, Interior Access, Poured Concrete, Sump Pump, Windows
Interior
Interior Features Attic, Breakfast Area, Ceiling Fan(s), Combination Kitchen/Living, Combination Dining/Living, Crown Moldings, Family Room Off Kitchen, Floor Plan - Open, Formal/Separate Dining Room, Kitchen - Eat-In, Kitchen - Gourmet, Kitchen - Island, Primary Bath(s), Recessed Lighting, Soaking Tub, Sprinkler System, Stall Shower, Tub Shower, Upgraded Countertops, Walk-in Closet(s), Wood Floors
Heating Forced Air, Central, Programmable Thermostat, Zoned
Cooling Central A/C, Programmable Thermostat, Zoned
Flooring Hardwood, Ceramic Tile, Other
Fireplaces Type Gas/Propane, Fireplace - Glass Doors, Marble
Equipment Built-In Microwave, Cooktop, Dishwasher, Disposal, Dryer, Exhaust Fan, Energy Efficient Appliances, Icemaker, Microwave, Oven - Double, Oven - Self Cleaning, Oven/Range - Gas, Refrigerator, Six Burner Stove, Stainless Steel Appliances, Washer, Water Heater, Water Heater - High-Efficiency
Fireplace Y
Window Features Double Pane,Screens
Appliance Built-In Microwave, Cooktop, Dishwasher, Disposal, Dryer, Exhaust Fan, Energy Efficient Appliances, Icemaker, Microwave, Oven - Double, Oven - Self Cleaning, Oven/Range - Gas, Refrigerator, Six Burner Stove, Stainless Steel Appliances, Washer, Water Heater, Water Heater - High-Efficiency
Heat Source Natural Gas
Laundry Has Laundry, Upper Floor
Exterior
Exterior Feature Patio(s)
Fence Fully, Privacy, Wood
Utilities Available Cable TV Available, Sewer Available, Water Available
Water Access N
Roof Type Shingle
Accessibility None
Porch Patio(s)
Garage N
Building
Lot Description Front Yard, Level
Story 3+
Sewer Public Septic, Public Sewer
Water Public
Architectural Style Craftsman
Level or Stories 3+
Additional Building Above Grade, Below Grade
Structure Type 9'+ Ceilings,Cathedral Ceilings,High
New Construction Y
Schools
School District Montgomery County Public Schools
Others
Pets Allowed Y
Senior Community No
Tax ID 161301014321
Ownership Fee Simple
SqFt Source Estimated
Security Features Fire Detection System,24 hour security,Motion Detectors,Smoke Detector,Sprinkler System - Indoor,Exterior Cameras
Acceptable Financing Cash, Conventional, FHA, VA
Horse Property N
Listing Terms Cash, Conventional, FHA, VA
Financing Cash,Conventional,FHA,VA
Special Listing Condition Standard
Pets Description No Pet Restrictions
Read Less
Want to know what your home might be worth? Contact us for a FREE valuation!

Our team is ready to help you sell your home for the highest possible price ASAP

Bought with Orla M O'Callaghan • RE/MAX Realty Centre, Inc.






