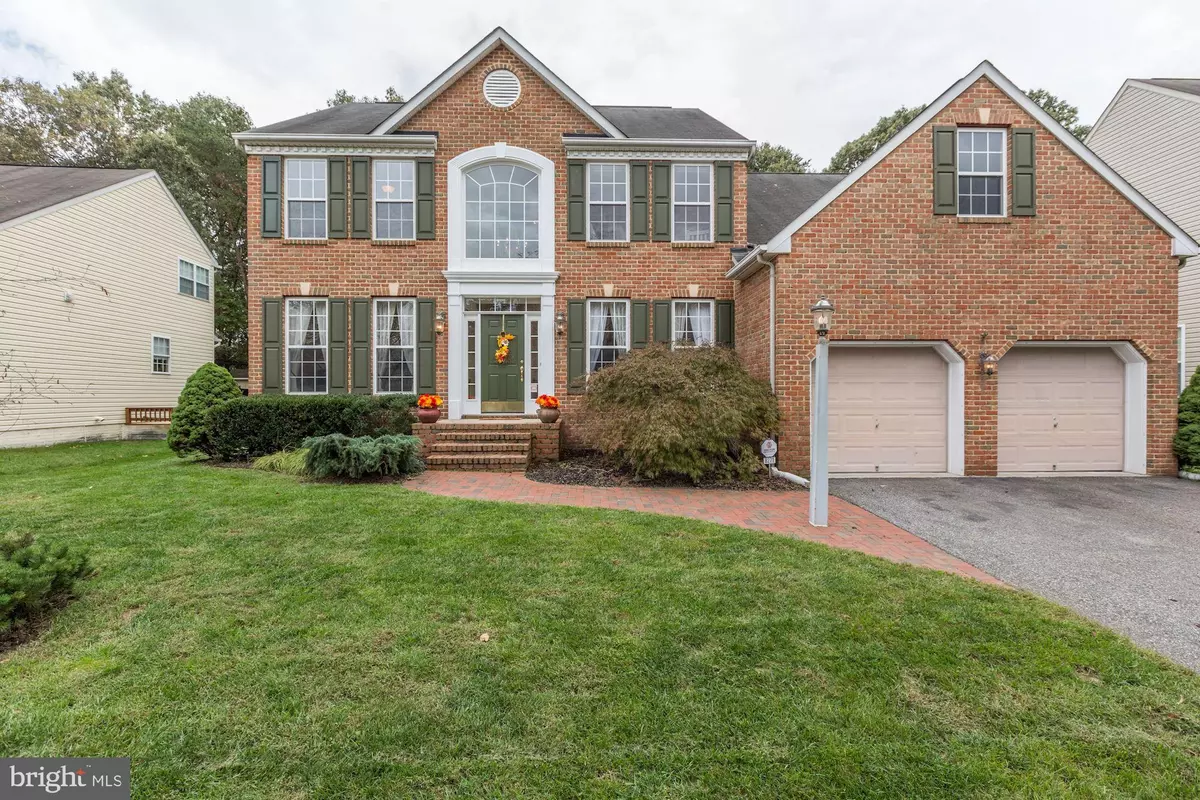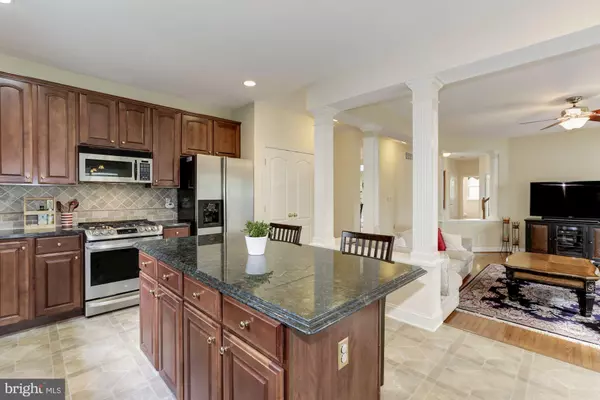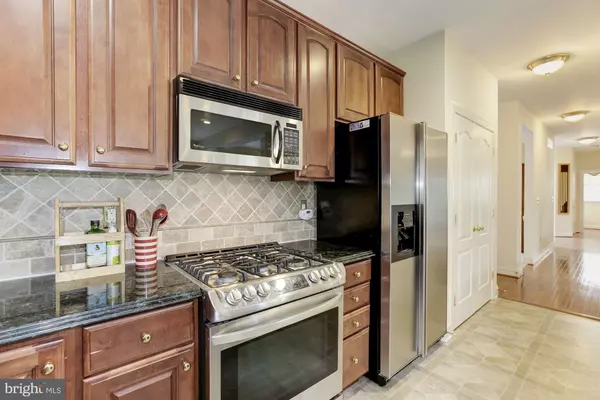$560,000
$560,000
For more information regarding the value of a property, please contact us for a free consultation.
8271 GREEN ICE DR Pasadena, MD 21122
4 Beds
4 Baths
4,120 SqFt
Key Details
Sold Price $560,000
Property Type Single Family Home
Sub Type Detached
Listing Status Sold
Purchase Type For Sale
Square Footage 4,120 sqft
Price per Sqft $135
Subdivision Farmington Village
MLS Listing ID MDAA415090
Sold Date 12/18/19
Style Colonial
Bedrooms 4
Full Baths 3
Half Baths 1
HOA Fees $56/mo
HOA Y/N Y
Abv Grd Liv Area 2,920
Originating Board BRIGHT
Year Built 2002
Annual Tax Amount $5,600
Tax Year 2018
Lot Size 8,275 Sqft
Acres 0.19
Property Description
Just in time for hosting your holiday celebration! Beautiful brick colonial in Farmington Village would be a perfect fit. There's so much to offer from the beautiful curb appeal to the open floor plan with main level large office and upper level laundry room is super convenient. Grand kitchen with center granite island and tons of counter space for rolling out the cookies! Lower level with large rec room, theater room, wet bar, full bathroom, and storage room. Tranquil backyard with large deck, hot tub, and shed. Updates: Downstairs furnace and AC - July 2015, Tankless Rheem water heater - Aug 2018, Upstairs heat pump, and AC - May 2019 Trane systems. Neighborhood pool, tennis courts, playgrounds, etc.. included in the HOA fees
Location
State MD
County Anne Arundel
Zoning R2
Rooms
Other Rooms Living Room, Dining Room, Primary Bedroom, Bedroom 2, Bedroom 3, Bedroom 4, Kitchen, Family Room, Laundry, Office, Recreation Room, Storage Room, Bathroom 2, Bathroom 3, Primary Bathroom
Basement Sump Pump, Walkout Stairs, Partially Finished, Heated, Connecting Stairway
Interior
Interior Features Recessed Lighting, Wood Floors, Window Treatments, Wet/Dry Bar, Walk-in Closet(s), Tub Shower, Stall Shower, Soaking Tub, Pantry, Kitchen - Island, Kitchen - Eat-In, Floor Plan - Open, Formal/Separate Dining Room, Family Room Off Kitchen, Dining Area, Ceiling Fan(s), Carpet
Hot Water Tankless, Natural Gas
Heating Heat Pump(s)
Cooling Central A/C, Ceiling Fan(s)
Flooring Ceramic Tile, Hardwood, Carpet
Fireplaces Number 1
Fireplaces Type Wood
Equipment Built-In Microwave, Dishwasher, Disposal, Dryer, Exhaust Fan, Icemaker, Oven/Range - Gas, Refrigerator, Washer, Water Heater - Tankless
Fireplace Y
Window Features Screens
Appliance Built-In Microwave, Dishwasher, Disposal, Dryer, Exhaust Fan, Icemaker, Oven/Range - Gas, Refrigerator, Washer, Water Heater - Tankless
Heat Source Natural Gas, Electric
Laundry Upper Floor
Exterior
Exterior Feature Deck(s)
Parking Features Garage - Front Entry, Garage Door Opener
Garage Spaces 2.0
Utilities Available Cable TV Available
Amenities Available Bike Trail, Club House, Jog/Walk Path, Pool - Outdoor, Tennis Courts, Tot Lots/Playground
Water Access N
Roof Type Asphalt
Accessibility None
Porch Deck(s)
Attached Garage 2
Total Parking Spaces 2
Garage Y
Building
Lot Description Backs to Trees, Landscaping
Story 3+
Sewer Public Sewer
Water Public
Architectural Style Colonial
Level or Stories 3+
Additional Building Above Grade, Below Grade
New Construction N
Schools
School District Anne Arundel County Public Schools
Others
HOA Fee Include Pool(s)
Senior Community No
Tax ID 020326490101445
Ownership Fee Simple
SqFt Source Assessor
Security Features Security System
Special Listing Condition Standard
Read Less
Want to know what your home might be worth? Contact us for a FREE valuation!

Our team is ready to help you sell your home for the highest possible price ASAP

Bought with Matthew P Wyble • CENTURY 21 New Millennium






