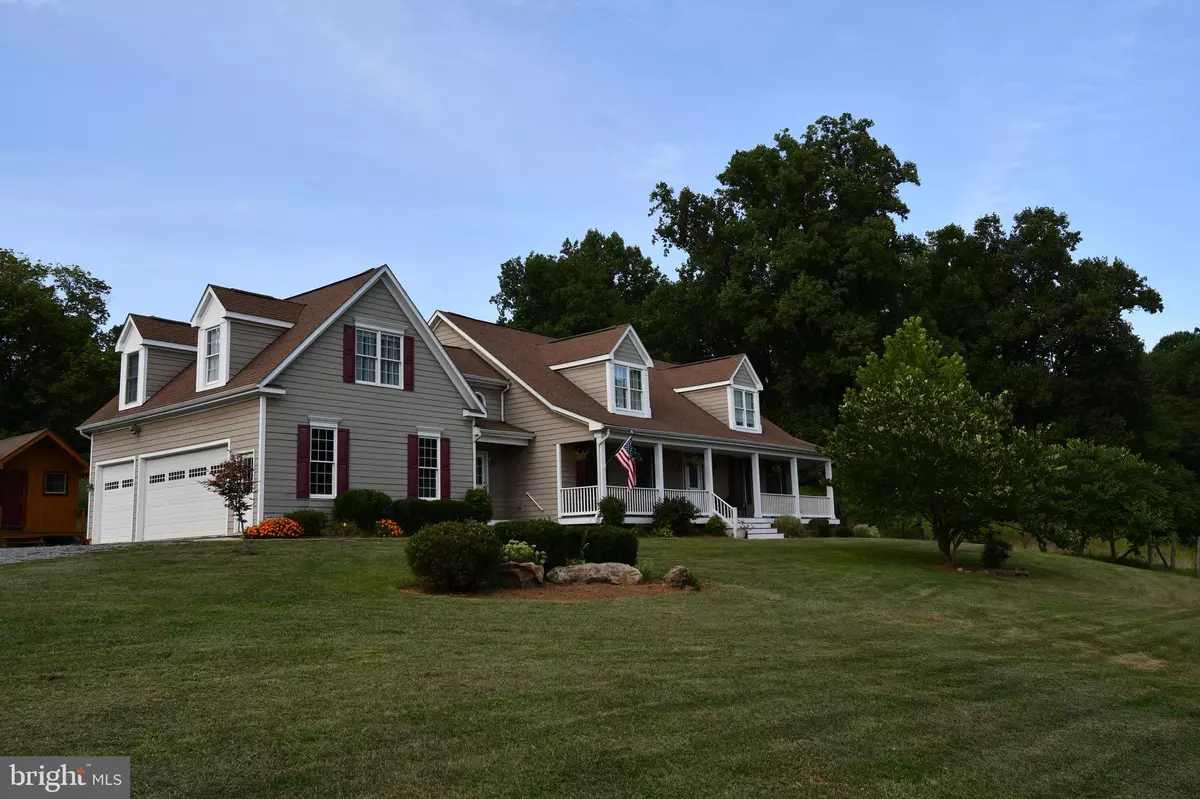$445,000
$450,000
1.1%For more information regarding the value of a property, please contact us for a free consultation.
20128 BROWNSVILLE RD Knoxville, MD 21758
4 Beds
5 Baths
3,204 SqFt
Key Details
Sold Price $445,000
Property Type Single Family Home
Sub Type Detached
Listing Status Sold
Purchase Type For Sale
Square Footage 3,204 sqft
Price per Sqft $138
Subdivision Brownsville
MLS Listing ID MDWA166918
Sold Date 12/23/19
Style Cape Cod
Bedrooms 4
Full Baths 4
Half Baths 1
HOA Y/N N
Abv Grd Liv Area 3,204
Originating Board BRIGHT
Year Built 2006
Annual Tax Amount $3,534
Tax Year 2019
Lot Size 3.250 Acres
Acres 3.25
Property Description
Welcome home to this custom built, very large cape cod with attached breezeway and 3 car oversized garage. This home has 4 bedrooms and 4 1/2 bathrooms. Plus a large bonus room over the garage that can be use as an in law suite! Master bedroom and bath are on the 1st floor! Wide plank hardwood floors are throughout the entire home - NO CARPET! The first floor boasts an open concept with soaring ceilings to the second level and a gas fireplace. First floor also includes a large office with built in bookcases and granite tops. Above grade living is over 3200 square feet. There is an additional unfinished basement with over 1800 square feet with a FULL FINISHED bathroom already complete in the basement. 400 amp electric service. The outside of this home is constructed with hardie plank siding and architectural shingles. There is over 3.25 acres to enjoy so bring the animals!
Location
State MD
County Washington
Zoning P
Rooms
Other Rooms Primary Bedroom, Bedroom 3, Bedroom 4, Kitchen, Family Room, In-Law/auPair/Suite, Office, Bathroom 2, Bathroom 3, Primary Bathroom, Full Bath, Half Bath
Basement Unfinished
Main Level Bedrooms 1
Interior
Interior Features Entry Level Bedroom, Family Room Off Kitchen, Floor Plan - Open, Kitchen - Eat-In, Kitchen - Island, Kitchen - Table Space, Primary Bath(s), Soaking Tub, Studio, WhirlPool/HotTub, Window Treatments, Wood Floors
Heating Heat Pump(s)
Cooling Central A/C
Flooring Hardwood
Fireplaces Number 1
Fireplaces Type Gas/Propane
Equipment Built-In Microwave, Dishwasher, Dryer, Exhaust Fan, Range Hood, Refrigerator, Stove, Washer, Water Heater
Fireplace Y
Appliance Built-In Microwave, Dishwasher, Dryer, Exhaust Fan, Range Hood, Refrigerator, Stove, Washer, Water Heater
Heat Source Electric
Laundry Main Floor
Exterior
Parking Features Garage - Side Entry, Garage Door Opener, Oversized
Garage Spaces 3.0
Water Access N
Roof Type Architectural Shingle
Accessibility None
Attached Garage 3
Total Parking Spaces 3
Garage Y
Building
Story 3+
Sewer Septic Exists
Water Well
Architectural Style Cape Cod
Level or Stories 3+
Additional Building Above Grade, Below Grade
Structure Type Dry Wall,2 Story Ceilings
New Construction N
Schools
Elementary Schools Pleasant Valley
Middle Schools Boonsboro
High Schools Boonsboro
School District Washington County Public Schools
Others
Pets Allowed Y
Senior Community No
Tax ID 2208017441
Ownership Fee Simple
SqFt Source Assessor
Acceptable Financing Cash, Conventional, FHA, VA, USDA
Horse Property N
Listing Terms Cash, Conventional, FHA, VA, USDA
Financing Cash,Conventional,FHA,VA,USDA
Special Listing Condition Standard
Pets Allowed No Pet Restrictions
Read Less
Want to know what your home might be worth? Contact us for a FREE valuation!

Our team is ready to help you sell your home for the highest possible price ASAP

Bought with Richard D Lewis • Better Homes and Gardens Real Estate Reserve






