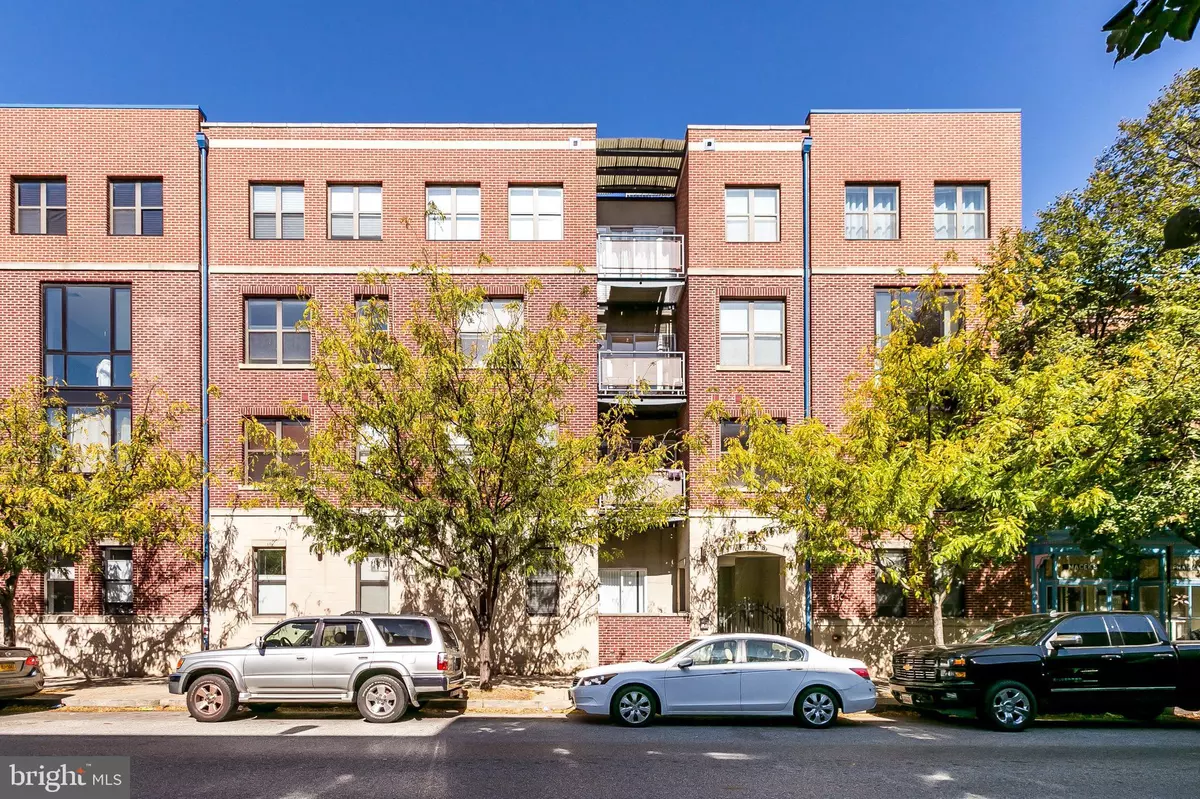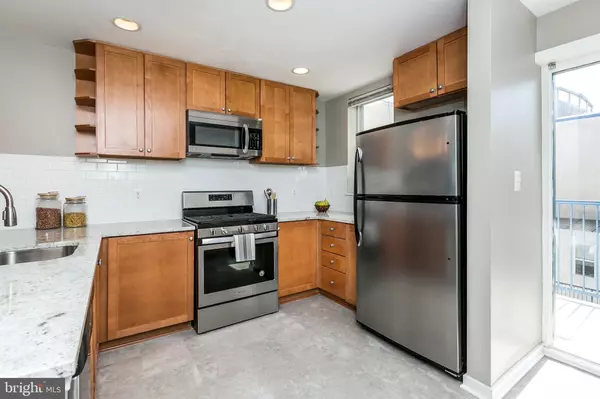$295,000
$300,000
1.7%For more information regarding the value of a property, please contact us for a free consultation.
1726 ALICEANNA ST #402-NB Baltimore, MD 21231
2 Beds
3 Baths
1,314 SqFt
Key Details
Sold Price $295,000
Property Type Condo
Sub Type Condo/Co-op
Listing Status Sold
Purchase Type For Sale
Square Footage 1,314 sqft
Price per Sqft $224
Subdivision Fells Point Historic District
MLS Listing ID MDBA488922
Sold Date 12/27/19
Style Contemporary
Bedrooms 2
Full Baths 2
Half Baths 1
Condo Fees $507/mo
HOA Y/N N
Abv Grd Liv Area 1,314
Originating Board BRIGHT
Year Built 2007
Annual Tax Amount $6,036
Tax Year 2019
Property Sub-Type Condo/Co-op
Property Description
Incredible value in the heart of historic Fells Point for this beautifully updated penthouse condo unit with private rooftop deck terrace! The open & spacious layout of the main level includes wood floors and tall ceilings. The smartly designed kitchen with upgraded granite counters, tile backsplash, stainless steel appliances, updated lighting & flooring, and a large breakfast bar is open to the dining room and expansive living room that is flooded with natural light. There is also a large storage closet, and a conveniently located half bathroom on this level. Upstairs are 2 spacious bedroom suites, ample closets including a master bedroom walk-in closet. The laundry is conveniently located on the bedroom level and the master bathroom features a double bowl vanity & updated lighting. The private rooftop deck terrace expands the living space of this fantastic condo unit and provides breathtaking water & city skyline views. This secure, gated building with elevator includes a shared landscaped courtyard with water feature, seating, and grill. The location is unbeatable, just around the corner from the newly developed Broadway Market & some of the city's finest dining establishments. It is surrounded by history and fantastic boutique shopping, dining, and nightlife, is just 2 blocks from the waterfront promenade and is an easy walk to the neighboring communities of Harbor East, Little Italy, Canton, and Harbor Point. Secure gated, deeded parking adds to the ease & comfort of condo living in one of Baltimore's premiere communities.
Location
State MD
County Baltimore City
Zoning C-1
Direction South
Rooms
Other Rooms Living Room, Dining Room, Primary Bedroom, Bedroom 2, Kitchen, Laundry, Bathroom 2, Primary Bathroom
Interior
Interior Features Ceiling Fan(s), Floor Plan - Open, Kitchen - Gourmet, Primary Bath(s), Recessed Lighting, Bathroom - Tub Shower, Upgraded Countertops, Walk-in Closet(s), Elevator, Carpet, Formal/Separate Dining Room, Bathroom - Soaking Tub, Sprinkler System, Wood Floors
Heating Forced Air
Cooling Central A/C
Equipment Built-In Microwave, Dishwasher, Disposal, Exhaust Fan, Oven/Range - Gas, Refrigerator, Stainless Steel Appliances, Washer/Dryer Stacked
Fireplace N
Appliance Built-In Microwave, Dishwasher, Disposal, Exhaust Fan, Oven/Range - Gas, Refrigerator, Stainless Steel Appliances, Washer/Dryer Stacked
Heat Source Natural Gas
Laundry Has Laundry, Upper Floor, Dryer In Unit, Washer In Unit
Exterior
Exterior Feature Deck(s)
Garage Spaces 1.0
Parking On Site 1
Amenities Available Common Grounds, Elevator, Reserved/Assigned Parking
Water Access N
View Harbor, Panoramic, City, Water
Accessibility Elevator
Porch Deck(s)
Total Parking Spaces 1
Garage N
Building
Story 2
Sewer Public Sewer
Water Public
Architectural Style Contemporary
Level or Stories 2
Additional Building Above Grade, Below Grade
New Construction N
Schools
School District Baltimore City Public Schools
Others
HOA Fee Include Common Area Maintenance,Ext Bldg Maint,Insurance,Management,Reserve Funds,Water,Snow Removal,Security Gate,Sewer,Trash
Senior Community No
Tax ID 0302051828 096
Ownership Condominium
Security Features Main Entrance Lock,Security Gate,Sprinkler System - Indoor
Acceptable Financing Cash, Conventional
Listing Terms Cash, Conventional
Financing Cash,Conventional
Special Listing Condition Standard
Read Less
Want to know what your home might be worth? Contact us for a FREE valuation!

Our team is ready to help you sell your home for the highest possible price ASAP

Bought with Kimberly A Lally • Keller Williams Legacy





