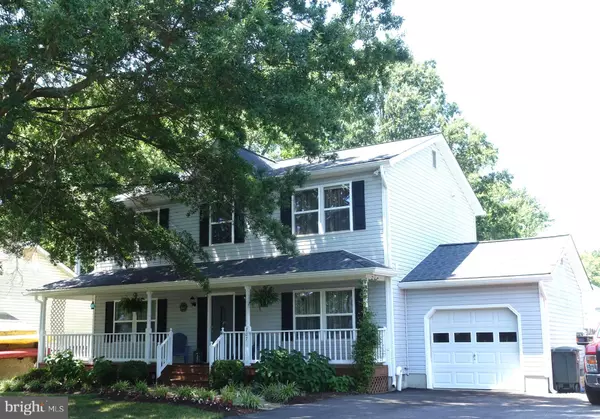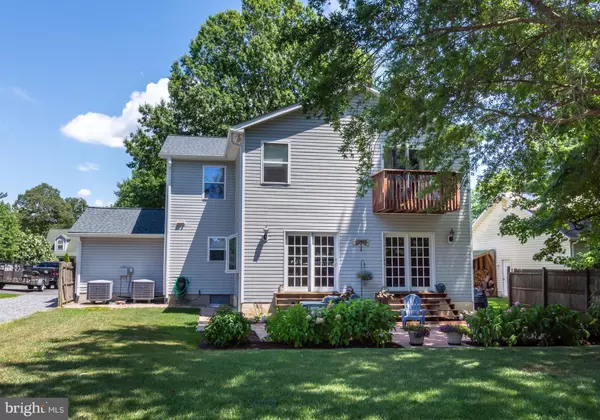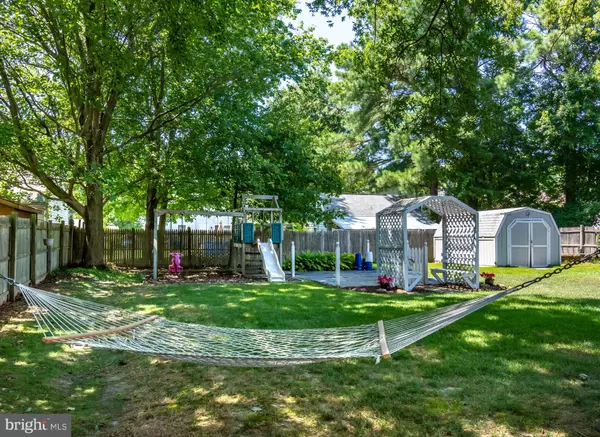$445,000
$469,000
5.1%For more information regarding the value of a property, please contact us for a free consultation.
707 REYNOLDS DR Stevensville, MD 21666
4 Beds
4 Baths
2,848 SqFt
Key Details
Sold Price $445,000
Property Type Single Family Home
Sub Type Detached
Listing Status Sold
Purchase Type For Sale
Square Footage 2,848 sqft
Price per Sqft $156
Subdivision Cloverfields
MLS Listing ID MDQA140580
Sold Date 12/30/19
Style Colonial,Traditional
Bedrooms 4
Full Baths 3
Half Baths 1
HOA Fees $15/ann
HOA Y/N Y
Abv Grd Liv Area 2,848
Originating Board BRIGHT
Year Built 1995
Annual Tax Amount $3,238
Tax Year 2018
Lot Size 0.344 Acres
Acres 0.34
Lot Dimensions 0.00 x 0.00
Property Description
Cloverfields - Welcome to this spacious well cared for home on a quiet street in coveted Cloverfields, The wide open kitchen dining area can easily host large gatherings. Updated with granite counters, stainless appliances, hardwood floors, fireplace and flows into the relaxing family room with a garden window and two sets of french doors that lead to the fully fenced backyard. There is also a large office and a living room/music room/playroom and powder room. Upstairs there are 4 generous bedrooms, two of them are masters, with 3 full updated bathrooms. The bedrooms have walk in closets and large windows. The main master is a real retreat with private bathroom and dressing area, 2 walk in closets, hardwood floors and outdoor balcony. Front load washer/dryer on second level. The garage has a small recording studio and a workshop area. New roof in 2017 with 50 yr shingles. The fully fenced yard is an oasis. Patio, gardens, extended driveway for boat or trailer storage, shed and large open area. The community offers outdoor pool, clubhouse, tot lot, marina, beach, boat ramp, and more!! HOA fees are $180/year.
Location
State MD
County Queen Annes
Zoning NC-15
Rooms
Other Rooms Living Room, Dining Room, Primary Bedroom, Bedroom 3, Bedroom 4, Kitchen, Family Room, Office, Bathroom 1, Bathroom 2, Bathroom 3
Interior
Hot Water Electric
Heating Heat Pump(s)
Cooling Central A/C, Heat Pump(s), Zoned
Fireplaces Number 1
Equipment Built-In Microwave, Dishwasher, Disposal, Dryer - Front Loading, Oven/Range - Electric, Refrigerator, Stainless Steel Appliances, Washer - Front Loading, Water Heater
Fireplace Y
Appliance Built-In Microwave, Dishwasher, Disposal, Dryer - Front Loading, Oven/Range - Electric, Refrigerator, Stainless Steel Appliances, Washer - Front Loading, Water Heater
Heat Source Electric
Laundry Upper Floor
Exterior
Parking Features Garage Door Opener, Garage - Front Entry
Garage Spaces 1.0
Fence Fully
Amenities Available Beach, Boat Ramp, Club House, Pool - Outdoor, Tot Lots/Playground, Other
Water Access N
Accessibility None
Attached Garage 1
Total Parking Spaces 1
Garage Y
Building
Story 2
Sewer Public Sewer
Water Public
Architectural Style Colonial, Traditional
Level or Stories 2
Additional Building Above Grade, Below Grade
New Construction N
Schools
School District Queen Anne'S County Public Schools
Others
HOA Fee Include Common Area Maintenance,Pool(s),Recreation Facility,Other
Senior Community No
Tax ID 04-016629
Ownership Fee Simple
SqFt Source Assessor
Special Listing Condition Standard
Read Less
Want to know what your home might be worth? Contact us for a FREE valuation!

Our team is ready to help you sell your home for the highest possible price ASAP

Bought with Linda W Moore • Long & Foster Real Estate, Inc.






