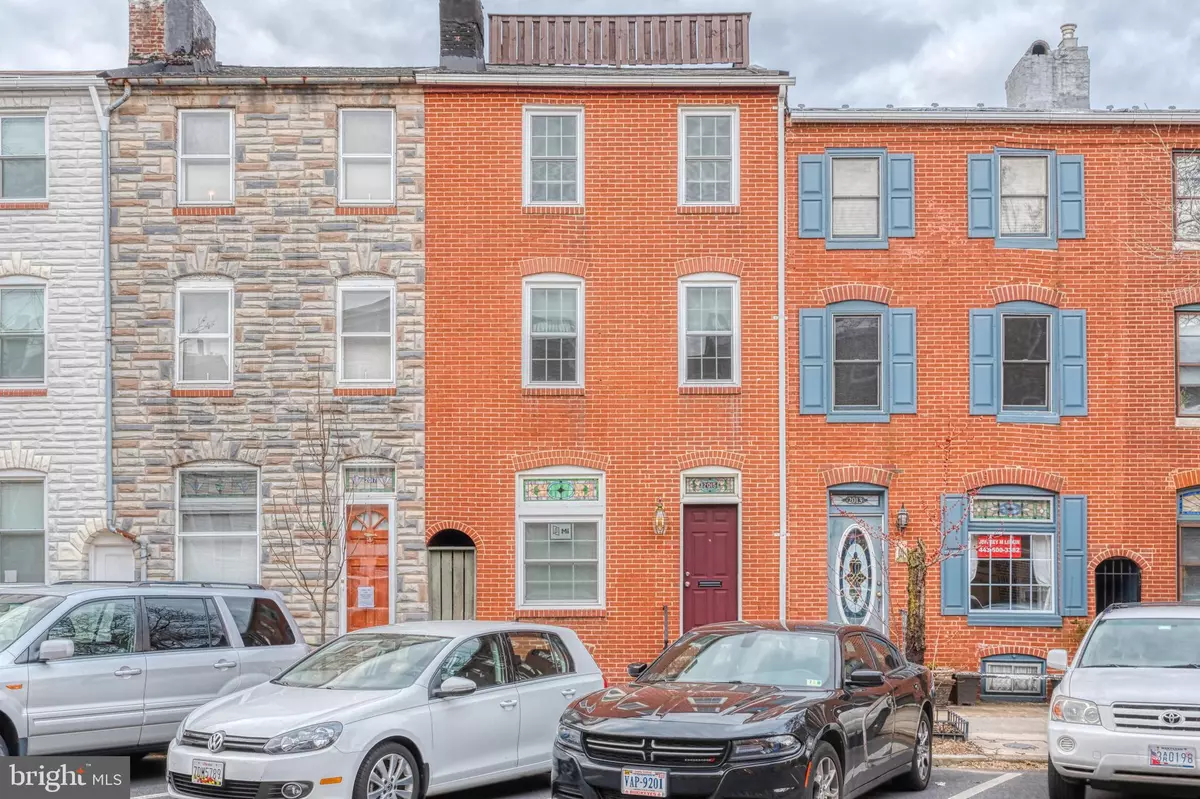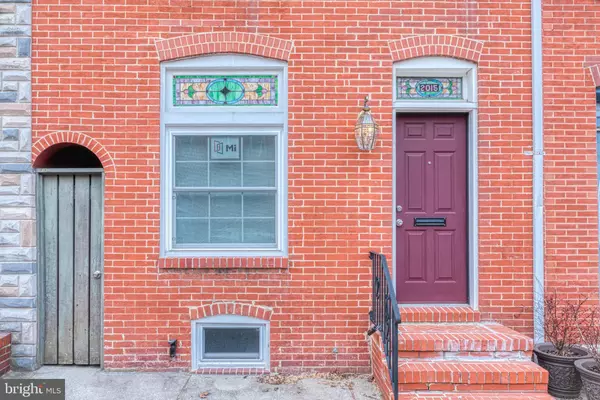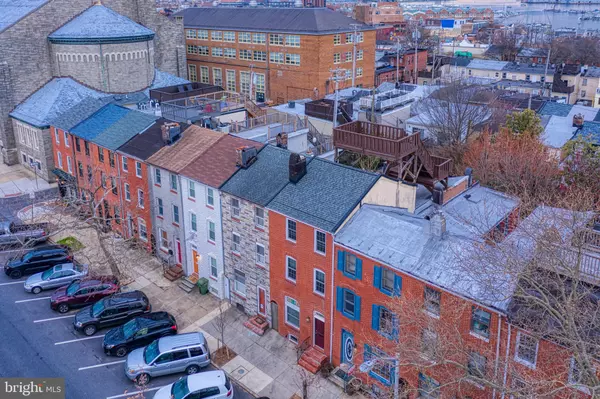$301,000
$299,900
0.4%For more information regarding the value of a property, please contact us for a free consultation.
2015 BANK ST Baltimore, MD 21231
3 Beds
4 Baths
2,120 SqFt
Key Details
Sold Price $301,000
Property Type Townhouse
Sub Type Interior Row/Townhouse
Listing Status Sold
Purchase Type For Sale
Square Footage 2,120 sqft
Price per Sqft $141
Subdivision Fells Point Historic District
MLS Listing ID MDBA462020
Sold Date 12/20/19
Style Federal
Bedrooms 3
Full Baths 3
Half Baths 1
HOA Y/N N
Abv Grd Liv Area 2,120
Originating Board BRIGHT
Year Built 1920
Annual Tax Amount $5,258
Tax Year 2019
Lot Size 1,320 Sqft
Acres 0.03
Lot Dimensions 16-6 x 80
Property Sub-Type Interior Row/Townhouse
Property Description
Spacious, tastefully renovated 3BR/3.5BA home steps away from the all of the action of Fells Point, Patterson Park, and Canton. This 3-story, 16-ft. wide 2100+SF home features exposed brick, a gourmet kitchen, spacious bedrooms, and an incomparable view from the rooftop deck. Freshly pointed exterior brick brings the historic stained glass transoms to life. The oversized living room leads to the dining area and renovated kitchen with upgraded countertops and stainless steel appliances. Notice the windows throughout enabling abundant opportunity for natural light. The second level contains 2BR/2BA including the huge master suite complete with sitting (or baby) room. Continue to third level to find another large BR, a BA with custom tilework and access to a rooftop deck with sweeping views of the harbor, city, and Fells Point. Basement contains ample additional storage space and a workshop for the tinkerer. 2-zoned heating and cooling for efficiency, roof less than 3 years old, fresh paint and carpet and so much more!
Location
State MD
County Baltimore City
Zoning R-8
Direction South
Rooms
Other Rooms Living Room, Dining Room, Primary Bedroom, Bedroom 2, Kitchen, Basement, Laundry, Bathroom 2, Bathroom 3, Primary Bathroom, Half Bath
Basement Connecting Stairway, Unfinished, Workshop
Interior
Interior Features Carpet, Ceiling Fan(s), Crown Moldings, Combination Dining/Living, Dining Area, Floor Plan - Open, Kitchen - Gourmet, Recessed Lighting, Primary Bath(s), Stain/Lead Glass, Upgraded Countertops, Walk-in Closet(s), Wood Floors
Hot Water Natural Gas
Heating Central, Zoned
Cooling Central A/C
Flooring Carpet, Ceramic Tile, Laminated
Equipment Dishwasher, Disposal, Dryer, Dual Flush Toilets, Freezer, Icemaker, Microwave, Oven/Range - Gas, Refrigerator, Washer, Water Heater
Fireplace N
Appliance Dishwasher, Disposal, Dryer, Dual Flush Toilets, Freezer, Icemaker, Microwave, Oven/Range - Gas, Refrigerator, Washer, Water Heater
Heat Source Natural Gas
Exterior
Exterior Feature Deck(s), Patio(s), Enclosed, Roof
Water Access N
View Water, City
Roof Type Shingle,Rubber
Accessibility None
Porch Deck(s), Patio(s), Enclosed, Roof
Garage N
Building
Story 3+
Sewer Public Sewer
Water Public
Architectural Style Federal
Level or Stories 3+
Additional Building Above Grade, Below Grade
Structure Type Masonry
New Construction N
Schools
School District Baltimore City Public Schools
Others
Senior Community No
Tax ID 0302091774 008
Ownership Fee Simple
SqFt Source Assessor
Special Listing Condition Standard
Read Less
Want to know what your home might be worth? Contact us for a FREE valuation!

Our team is ready to help you sell your home for the highest possible price ASAP

Bought with Gregory T Szczepaniak • Cummings & Co. Realtors





