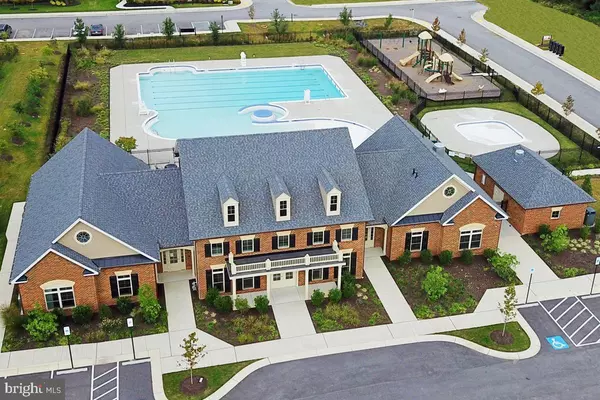$463,290
$468,990
1.2%For more information regarding the value of a property, please contact us for a free consultation.
2928 TIMBERNECK WAY Hanover, MD 21076
3 Beds
4 Baths
2,640 SqFt
Key Details
Sold Price $463,290
Property Type Townhouse
Sub Type Interior Row/Townhouse
Listing Status Sold
Purchase Type For Sale
Square Footage 2,640 sqft
Price per Sqft $175
Subdivision Parkside
MLS Listing ID MDAA402078
Sold Date 07/03/19
Style Traditional
Bedrooms 3
Full Baths 2
Half Baths 2
HOA Y/N N
Abv Grd Liv Area 2,320
Originating Board BRIGHT
Year Built 2019
Annual Tax Amount $761
Tax Year 2018
Lot Size 2,349 Sqft
Acres 0.05
Property Description
Comfort and convenience await you with Beazer Homes, at Parkside, centrally located between Annapolis, Baltimore, and Washington D.C., with quick access to Fort Meade and BWI. Relish in the amenity-rich community, or enjoy a wide variety of shopping, dining, and entertainment only minutes away. Built with an oversized, two-car garage and composite deck, the St. Michael offers effortless entertaining in the open concept layout, boasting a center or rear kitchen appointed with stainless steel appliances, granite countertops, and forty-two inch maple cabinets. Hardwood floors highlight the main level, while the entry level recreation room hosts endless possibilities. Luxurious accommodations continue onto the upper level with a laundry area and a spacious owners suite, equipped with a walk-in closet and a spa-inspired private bath embellished with upgraded tiling! Builder offering $5,000 in closing costs! Call & visit today!
Location
State MD
County Anne Arundel
Zoning MXDR
Rooms
Main Level Bedrooms 1
Interior
Interior Features Attic, Breakfast Area, Carpet, Dining Area, Family Room Off Kitchen, Floor Plan - Open, Kitchen - Eat-In, Kitchen - Gourmet, Kitchen - Island, Primary Bath(s), Pantry, Upgraded Countertops, Walk-in Closet(s)
Heating Central
Cooling Central A/C
Flooring Carpet, Hardwood
Equipment Stainless Steel Appliances, Dishwasher, Oven - Double, Built-In Microwave, Cooktop, Disposal, Exhaust Fan, Refrigerator, Stove, Washer/Dryer Hookups Only, Water Heater
Appliance Stainless Steel Appliances, Dishwasher, Oven - Double, Built-In Microwave, Cooktop, Disposal, Exhaust Fan, Refrigerator, Stove, Washer/Dryer Hookups Only, Water Heater
Heat Source Electric
Laundry Has Laundry, Hookup, Upper Floor
Exterior
Parking Features Garage - Front Entry, Garage Door Opener, Inside Access, Oversized
Garage Spaces 3.0
Amenities Available Club House, Common Grounds, Community Center, Exercise Room
Water Access N
Roof Type Shingle
Accessibility None
Attached Garage 1
Total Parking Spaces 3
Garage Y
Building
Story 3+
Sewer Public Sewer
Water Public
Architectural Style Traditional
Level or Stories 3+
Additional Building Above Grade, Below Grade
New Construction Y
Schools
Elementary Schools Meade Heights
Middle Schools Macarthur
High Schools Meade
School District Anne Arundel County Public Schools
Others
Senior Community No
Tax ID 020442090245036
Ownership Fee Simple
SqFt Source Estimated
Acceptable Financing FHA, Conventional, Cash, VA
Horse Property N
Listing Terms FHA, Conventional, Cash, VA
Financing FHA,Conventional,Cash,VA
Special Listing Condition Standard
Read Less
Want to know what your home might be worth? Contact us for a FREE valuation!

Our team is ready to help you sell your home for the highest possible price ASAP

Bought with Non Member • Non Subscribing Office





