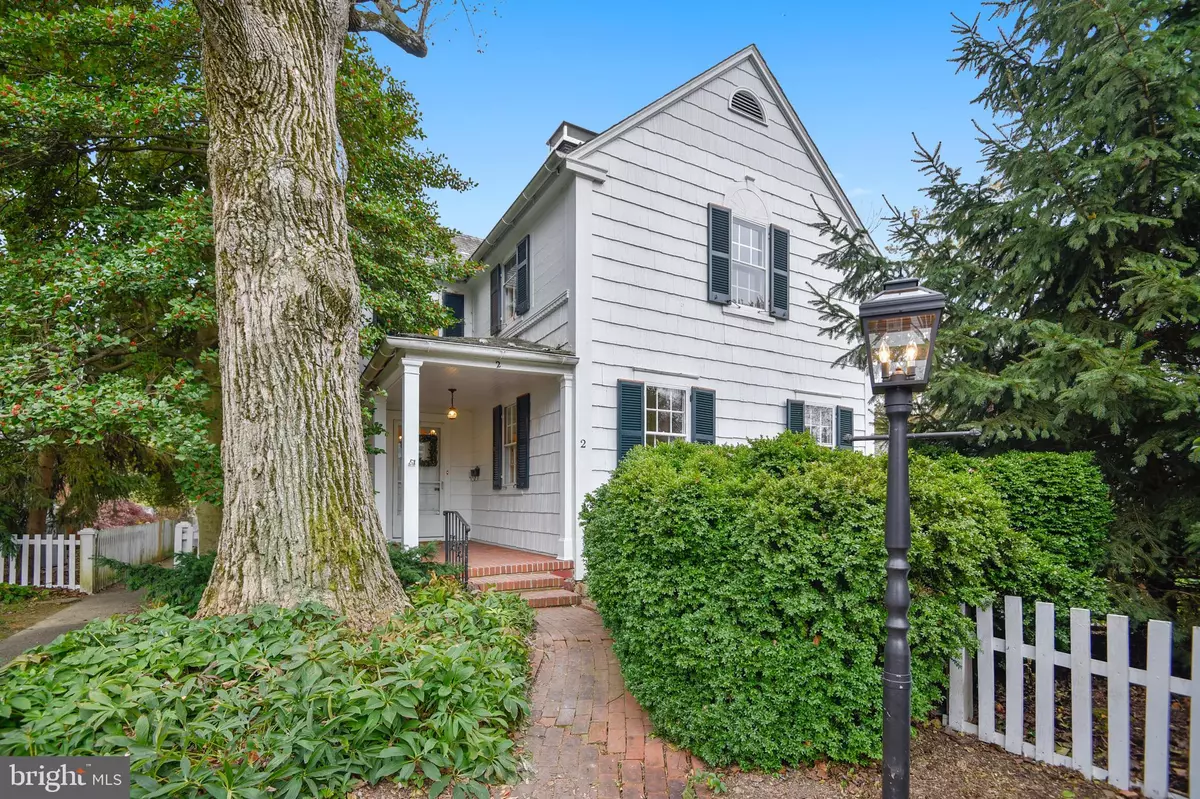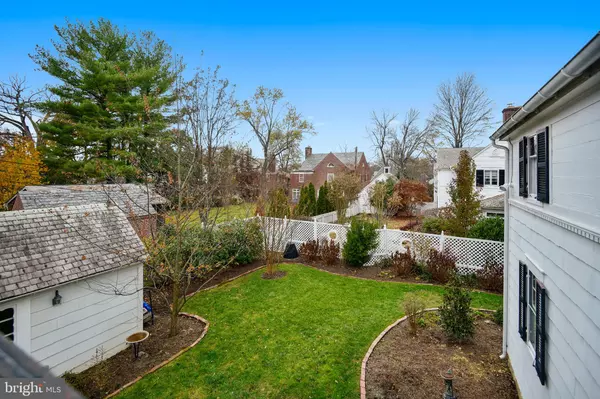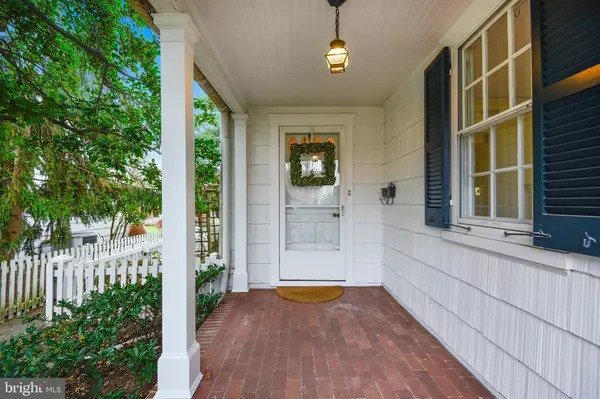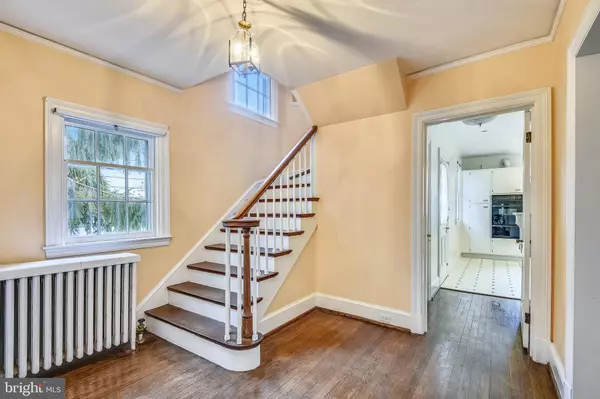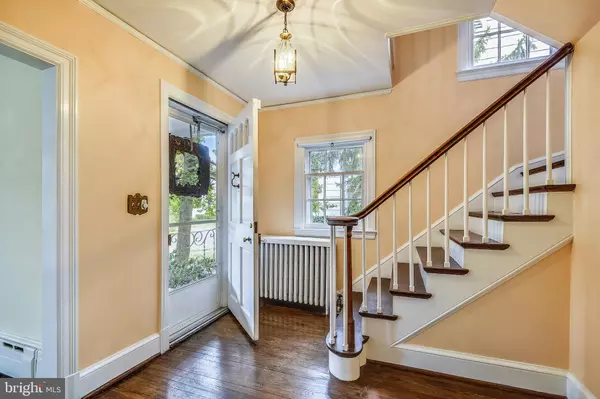$379,000
$389,900
2.8%For more information regarding the value of a property, please contact us for a free consultation.
2 SAINT DUNSTANS GRTH Baltimore, MD 21212
3 Beds
2 Baths
1,936 SqFt
Key Details
Sold Price $379,000
Property Type Single Family Home
Sub Type Detached
Listing Status Sold
Purchase Type For Sale
Square Footage 1,936 sqft
Price per Sqft $195
Subdivision Greater Homeland Historic District
MLS Listing ID MDBA492810
Sold Date 02/21/20
Style Colonial
Bedrooms 3
Full Baths 2
HOA Fees $20/ann
HOA Y/N Y
Abv Grd Liv Area 1,936
Originating Board BRIGHT
Year Built 1930
Annual Tax Amount $8,241
Tax Year 2019
Lot Size 6,054 Sqft
Acres 0.14
Property Description
A charming and private Colonial within a secluded cul-de-sac, 2 Saint Dunstans Garth is a gem within Baltimore. Built in 1928 and commissioned by esteemed architects Lewis & Westenhaver, who built many houses not only in Homeland but in Guilford as well, it sits amidst mature trees and greenery designed by master gardeners. Enjoy the bright mornings sitting on your balcony adjoining your master bedroom, or move on down to the front porch for some socializing. Entertain within the spacious dining room with beautiful original built-ins, and retire in the lovely living room with the wood burning fireplace. The sun room offers a spot for all seasons, most notably spring and summer when all the doors are open. The curved staircase leads upstairs to the aforementioned master suite, with newly porcelited shower, two other bedrooms and another full bath. The converted garage with outdoor storage is perfect for an office or studio for some privacy, and the thriving plantings keep the house looking green all year long. The historic elements of the house have been carefully maintained, as well as the systems and upkeep, along with fresh paint throughout. In walking distance to local schools and universities, the shops of Roland Park and Belvedere Square, and minutes to major highways and public transportation, this lovely home offers charming spaces designed for today's living in one of Baltimore's finest historic neighborhoods. See virtual tour and plans.
Location
State MD
County Baltimore City
Zoning R-3
Direction North
Rooms
Other Rooms Living Room, Dining Room, Primary Bedroom, Bedroom 2, Bedroom 3, Kitchen, Basement, Sun/Florida Room, Primary Bathroom
Basement Other, Connecting Stairway, Daylight, Partial, Poured Concrete, Sump Pump
Interior
Interior Features Attic, Attic/House Fan, Built-Ins, Ceiling Fan(s), Chair Railings, Curved Staircase, Dining Area, Floor Plan - Traditional, Primary Bath(s), Store/Office
Heating Radiator
Cooling Central A/C
Flooring Hardwood
Fireplaces Number 1
Fireplaces Type Brick, Equipment, Mantel(s), Screen
Equipment Dishwasher, Disposal, Dryer, Icemaker, Refrigerator, Stove, Oven - Wall, Washer
Furnishings No
Fireplace Y
Window Features Double Hung,Double Pane,Storm,Wood Frame
Appliance Dishwasher, Disposal, Dryer, Icemaker, Refrigerator, Stove, Oven - Wall, Washer
Heat Source Natural Gas
Laundry Lower Floor
Exterior
Exterior Feature Balcony, Porch(es)
Fence Picket, Wood
Amenities Available Lake, Common Grounds
Water Access N
View Garden/Lawn
Roof Type Slate
Accessibility None
Porch Balcony, Porch(es)
Garage N
Building
Lot Description Cul-de-sac, Private, Rear Yard, SideYard(s)
Story 2
Foundation Stone
Sewer Public Sewer
Water Public
Architectural Style Colonial
Level or Stories 2
Additional Building Above Grade, Below Grade
Structure Type Plaster Walls
New Construction N
Schools
School District Baltimore City Public Schools
Others
Pets Allowed Y
Senior Community No
Tax ID 0327115014 031
Ownership Fee Simple
SqFt Source Estimated
Security Features Carbon Monoxide Detector(s),Electric Alarm,Main Entrance Lock,Motion Detectors,Smoke Detector
Horse Property N
Special Listing Condition Standard
Pets Allowed No Pet Restrictions
Read Less
Want to know what your home might be worth? Contact us for a FREE valuation!

Our team is ready to help you sell your home for the highest possible price ASAP

Bought with Edward J. Ross • Monument Sotheby's International Realty


