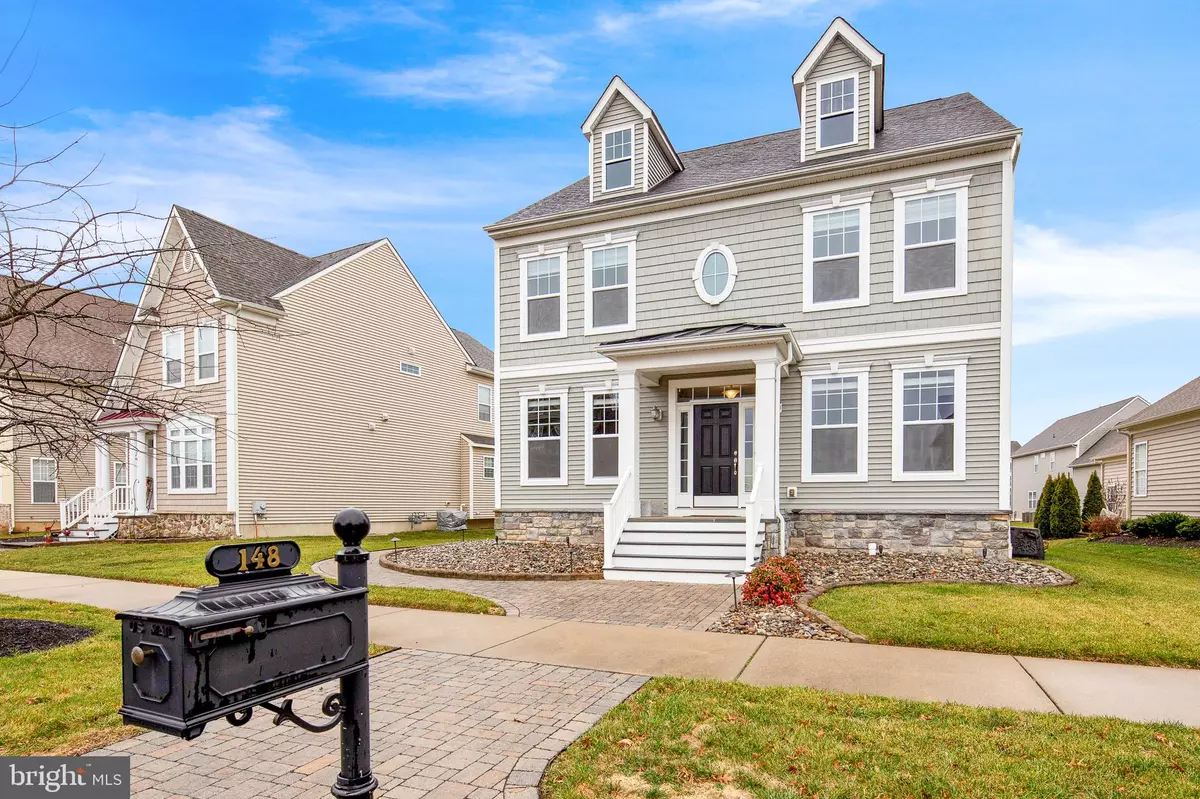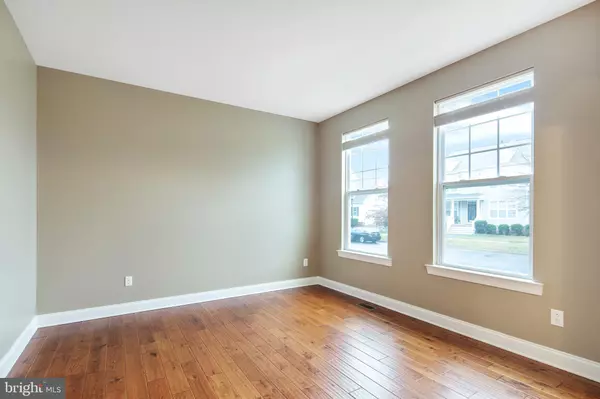$418,000
$429,000
2.6%For more information regarding the value of a property, please contact us for a free consultation.
148 TUSCANY DR Middletown, DE 19709
4 Beds
3 Baths
2,725 SqFt
Key Details
Sold Price $418,000
Property Type Single Family Home
Sub Type Detached
Listing Status Sold
Purchase Type For Sale
Square Footage 2,725 sqft
Price per Sqft $153
Subdivision Parkside
MLS Listing ID DENC494618
Sold Date 03/31/20
Style Traditional
Bedrooms 4
Full Baths 2
Half Baths 1
HOA Fees $70/qua
HOA Y/N Y
Abv Grd Liv Area 2,725
Originating Board BRIGHT
Year Built 2012
Annual Tax Amount $3,347
Tax Year 2019
Lot Size 6,970 Sqft
Acres 0.16
Property Description
Welcome to 148 Tuscany, a stunning former model that is located in the desired neighborhood of PARKSIDE. This 4 bedroom, 2 and a half bath home is pristine, from its stunning hardwood throughout the first floor to its open concept family room and kitchen. This home's curb appeal is just beautiful, from its lovely color scheme to it extensive hardscaping with great lighting. As you enter into this lovely home its hard to believe that anyone has ever lived here....the first floor hardwoods are throughout and look as though no one has walked across them. The formal living room with its arched entrance way, the study with great natural light, the formal dining room is off the kitchen and family room. Now for the entertainers.... the large family room with a corner gas fireplace opened into the beautiful kitchen with its natural shaker cabinets and granite and breakfast area. Lets head upstairs to the 4 bedrooms and 2 full baths. The nicely sized 3 bedrooms share an amazing full bath with stunning custom colored walls, 2 sink vanity and a decorative window. The master bedroom is a great size with 2 walk in closets and a large master suite bathroom. Dont forget the trex deck with paver patio ..2 car garage.. Why Parkside... the community.. the clubhouse..pool..fitness center.. open spaces to play, walk and meet your neighbors....Appoquinimink Schools ....so much to offer for the best price ...
Location
State DE
County New Castle
Area South Of The Canal (30907)
Zoning 23R-2
Rooms
Other Rooms Living Room, Dining Room, Primary Bedroom, Bedroom 2, Bedroom 3, Bedroom 4, Kitchen, Family Room, Basement, Library, Bathroom 2, Primary Bathroom
Basement Rough Bath Plumb, Shelving, Unfinished
Interior
Heating Central
Cooling Central A/C
Fireplaces Number 1
Fireplaces Type Gas/Propane
Equipment Built-In Microwave, Dishwasher, Dryer, Washer
Fireplace Y
Appliance Built-In Microwave, Dishwasher, Dryer, Washer
Heat Source Natural Gas
Laundry Lower Floor, Upper Floor
Exterior
Exterior Feature Deck(s)
Parking Features Garage - Rear Entry
Garage Spaces 3.0
Water Access N
Accessibility >84\" Garage Door
Porch Deck(s)
Attached Garage 3
Total Parking Spaces 3
Garage Y
Building
Story 2
Sewer Public Sewer
Water Public
Architectural Style Traditional
Level or Stories 2
Additional Building Above Grade, Below Grade
New Construction N
Schools
Elementary Schools Silver Lake
Middle Schools Louis L. Redding
High Schools Middletown
School District Appoquinimink
Others
Senior Community No
Tax ID 23-064.00-099
Ownership Fee Simple
SqFt Source Estimated
Horse Property N
Special Listing Condition Standard
Read Less
Want to know what your home might be worth? Contact us for a FREE valuation!

Our team is ready to help you sell your home for the highest possible price ASAP

Bought with Jennifer Whayland • Weichert Realtors-Limestone






