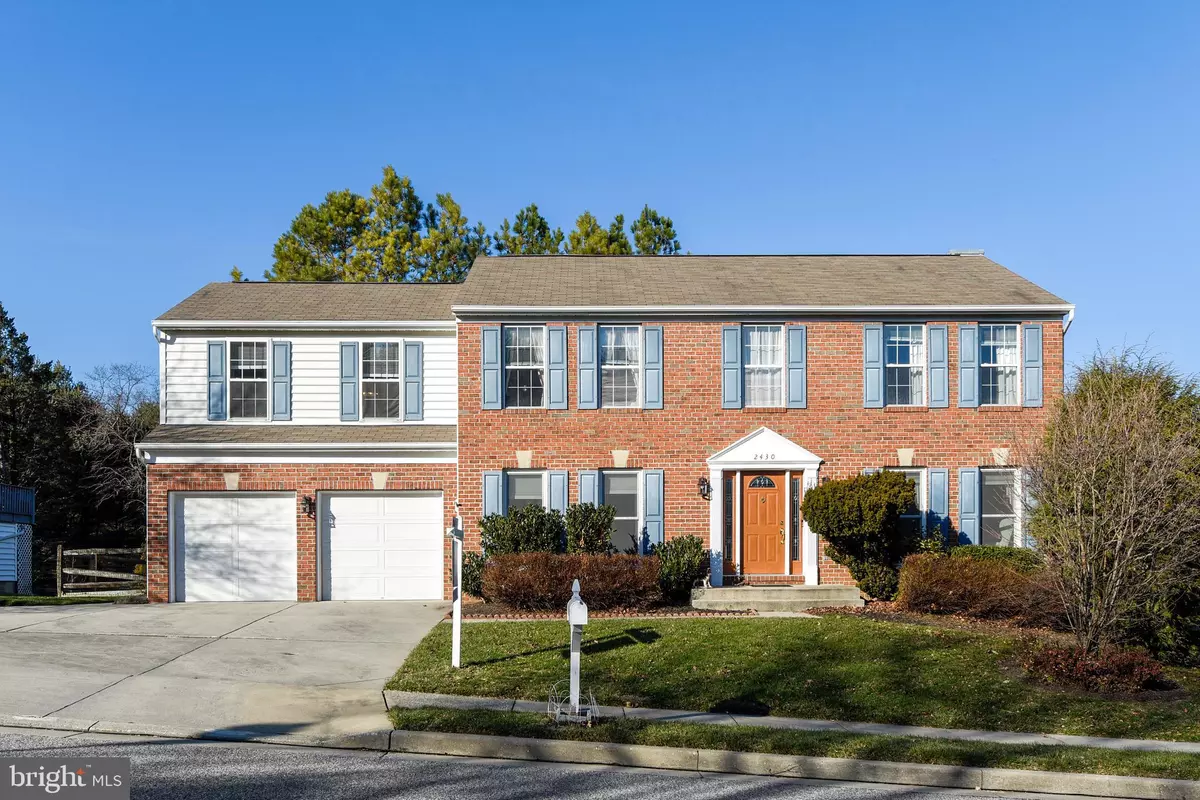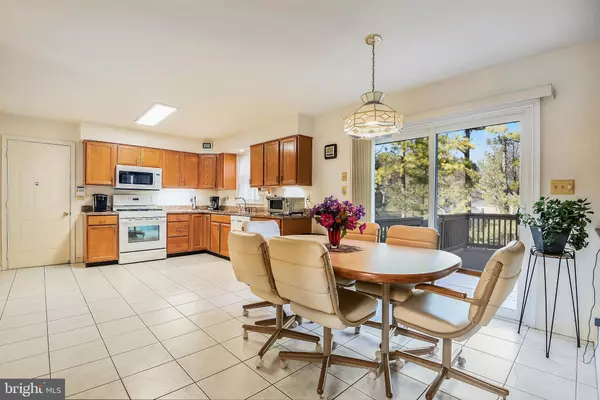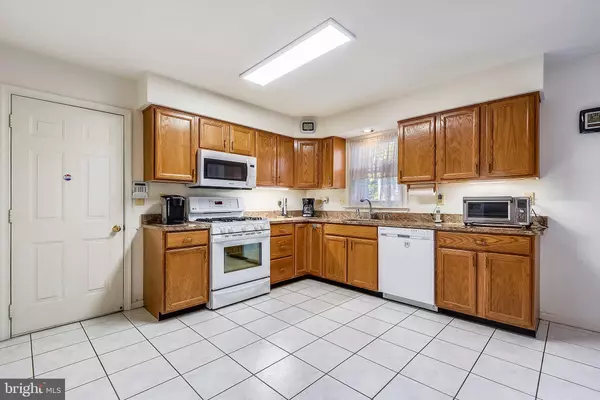$475,000
$488,900
2.8%For more information regarding the value of a property, please contact us for a free consultation.
2430 AUTUMN VIEW WAY Parkville, MD 21234
4 Beds
5 Baths
2,928 SqFt
Key Details
Sold Price $475,000
Property Type Single Family Home
Sub Type Detached
Listing Status Sold
Purchase Type For Sale
Square Footage 2,928 sqft
Price per Sqft $162
Subdivision Satyr Hill Estates
MLS Listing ID MDBC480610
Sold Date 04/03/20
Style Colonial
Bedrooms 4
Full Baths 4
Half Baths 1
HOA Y/N N
Abv Grd Liv Area 2,528
Originating Board BRIGHT
Year Built 1996
Annual Tax Amount $5,551
Tax Year 2019
Lot Size 9,147 Sqft
Acres 0.21
Property Description
"MOVE-IN READY" SPACIOUS COLONIAL ON BEAUTIFUL LOT; MAIN FLOOR W/LARGE EAT-IN KITCHEN W/GAS COOKING AND IS ADJACENT TO FAMILY ROOM WITH GAS FIREPLACE ; LIVING ROOM & DINING ROOM & POWDER ROOM; ENTRANCE FROM 21 X 20 TWO CAR GARAGE DIRECTLY INTO KITCHEN WHICH LEADS TO LARGE DECK W/RETRACTABLE AWNING AND PRIVATE PATIO; DOUBLE PANE WINDOWS ON FIRST LEVEL; UPPER FLOOR PRESENTS FOUR BEDROOMS AND THREE FULL BATHS PLUS LAUNDRY ROOM W/WASHER & DRYER; POTENTIALLY COULD BE TWO MASTER BEDROOMS; FINISHED LOWER LEVEL WITH RECREATION ROOM, UTILITY ROOM AND OFFICE/BEDROOM W/LARGE CLOSET PLUS FULL BATH; HARDWOOD FLOORS; HOME IS EQUIPPED WITH GENERATOR AND ALL WORKING APPLIANCES.THIS HOME HAS BEEN OCCUPIED BY THE ORIGINAL OWNER AND HAS BEEN METICULOUSLY MAINTAINED SINCE BUILT. *** CALL AGENT DIRECTLY FOR APPOINTMENT***OPEN HOUSE SATURDAY FEB 29....12:00 TO 2:00***
Location
State MD
County Baltimore
Zoning RESIDENTIAL
Rooms
Other Rooms Living Room, Dining Room, Primary Bedroom, Bedroom 2, Bedroom 3, Bedroom 4, Kitchen, Family Room, Office, Recreation Room
Basement Fully Finished, Heated
Interior
Interior Features Attic, Dining Area, Family Room Off Kitchen, Floor Plan - Traditional, Formal/Separate Dining Room, Kitchen - Eat-In, Kitchen - Gourmet, Kitchen - Table Space, Recessed Lighting, Stall Shower, Tub Shower, Walk-in Closet(s), Window Treatments, Wood Floors, Ceiling Fan(s)
Heating Forced Air
Cooling Central A/C
Flooring Hardwood, Carpet
Fireplaces Number 1
Fireplaces Type Screen
Equipment Dishwasher, Disposal, Dryer, Icemaker, Instant Hot Water, Microwave, Oven - Self Cleaning, Refrigerator, Washer, Water Heater, Oven/Range - Gas
Fireplace Y
Window Features Double Pane,Screens
Appliance Dishwasher, Disposal, Dryer, Icemaker, Instant Hot Water, Microwave, Oven - Self Cleaning, Refrigerator, Washer, Water Heater, Oven/Range - Gas
Heat Source Natural Gas
Laundry Upper Floor
Exterior
Exterior Feature Deck(s), Patio(s)
Parking Features Garage - Front Entry, Garage Door Opener, Additional Storage Area
Garage Spaces 2.0
Utilities Available Cable TV, Electric Available, Natural Gas Available
Water Access N
View Garden/Lawn
Accessibility Doors - Lever Handle(s)
Porch Deck(s), Patio(s)
Attached Garage 2
Total Parking Spaces 2
Garage Y
Building
Lot Description Landscaping, Rear Yard
Story 3+
Sewer Public Sewer
Water Public
Architectural Style Colonial
Level or Stories 3+
Additional Building Above Grade, Below Grade
New Construction N
Schools
Elementary Schools Pine Grove
Middle Schools Pine Grove
High Schools Loch Raven
School District Baltimore County Public Schools
Others
Pets Allowed Y
Senior Community No
Tax ID 04092200008080
Ownership Fee Simple
SqFt Source Estimated
Security Features Electric Alarm
Acceptable Financing Conventional, Cash, Negotiable
Horse Property N
Listing Terms Conventional, Cash, Negotiable
Financing Conventional,Cash,Negotiable
Special Listing Condition Standard
Pets Allowed No Pet Restrictions
Read Less
Want to know what your home might be worth? Contact us for a FREE valuation!

Our team is ready to help you sell your home for the highest possible price ASAP

Bought with Jenna Cunningham • Next Step Realty






