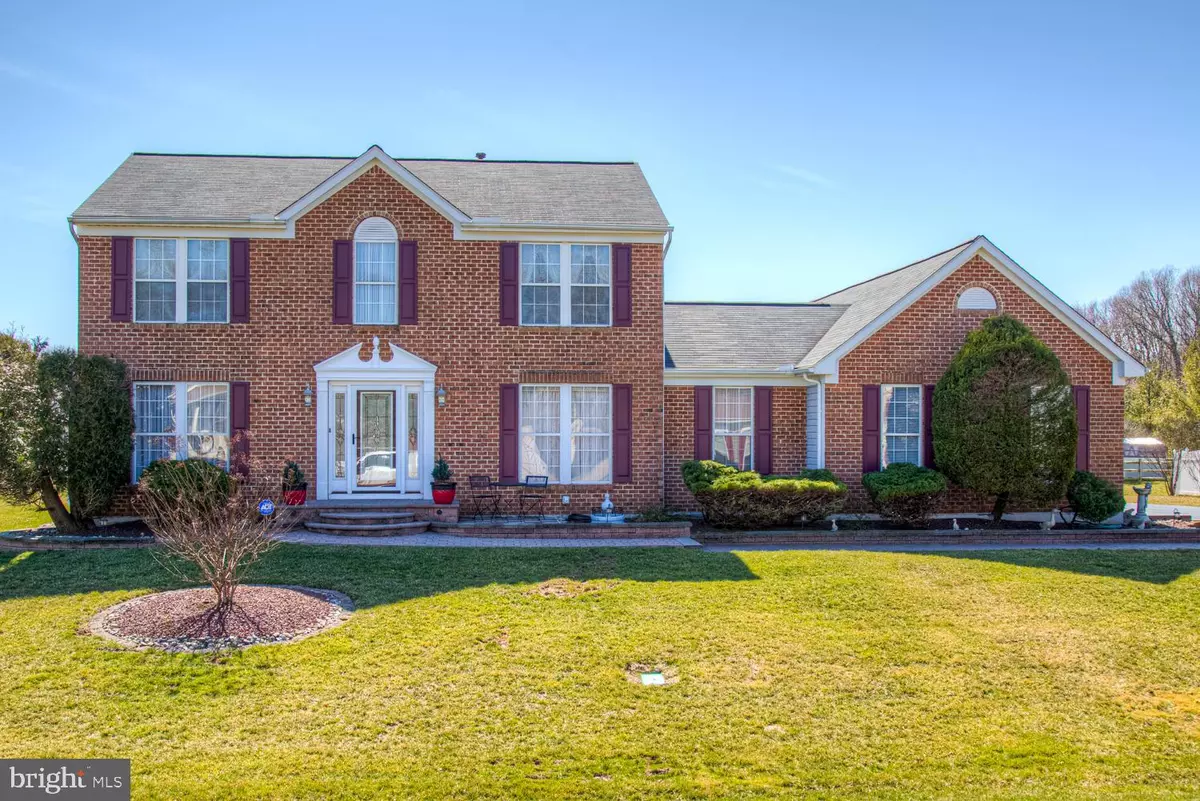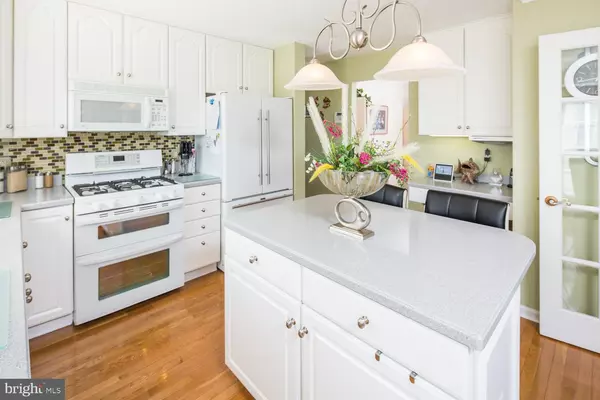$400,000
$399,900
For more information regarding the value of a property, please contact us for a free consultation.
336 JESSICA DR Middletown, DE 19709
4 Beds
4 Baths
2,725 SqFt
Key Details
Sold Price $400,000
Property Type Single Family Home
Sub Type Detached
Listing Status Sold
Purchase Type For Sale
Square Footage 2,725 sqft
Price per Sqft $146
Subdivision Lea Eara Farms
MLS Listing ID DENC497764
Sold Date 04/30/20
Style Colonial
Bedrooms 4
Full Baths 3
Half Baths 1
HOA Fees $14/ann
HOA Y/N Y
Abv Grd Liv Area 2,725
Originating Board BRIGHT
Year Built 1997
Annual Tax Amount $3,129
Tax Year 2019
Lot Size 0.550 Acres
Acres 0.55
Lot Dimensions 145.00 x 169.00
Property Description
This is a rare opportunity to own this stunning 4BR, 3.5BA, 3 car garage home in "Lea Eara Farms with a finished basement. There is a full bathroom in the basement. From the professionally manicured yard with hardscape columns step into the foyer that greets you with gleaming hardwood floors that stretch into the family room and kitchen. The living and dining rooms have a window package that illuminates the space beautifully. The bright and open kitchen that has a center island with electric, Corian countertops, new flooring and backsplash is the focal point of the home. To outfit the kitchen, the homeowner is leaving the appliances. Enjoy large gatherings in the 17x14 family room with a gas fireplace that leads to the 4 seasons room. Hardscape patio overlooks open space from the flat backyard with shed. The laundry area with washer and dryer that will convey with the property is conveniently located on the main level next to the 3 car garage turned garage. The finished basement offers a recreational space that has storage. The upper level has 3 generously sized bedrooms with ample closet space. The Master bedroom has a walk-in closet and a large private bathroom with ample storage. The fourth bedroom on the main level can be used as a study. Roof installed in 2014 and HVAC installed in 2018. This house has been lovingly maintained by its owner and is in move-in condition. Surrounded by major routes with easy access to MD and PA, shopping districts, medical facilities, and recreational gatherings.
Location
State DE
County New Castle
Area South Of The Canal (30907)
Zoning NC21
Rooms
Other Rooms Living Room, Dining Room, Bedroom 2, Bedroom 3, Kitchen, Family Room, Basement, Bedroom 1, Sun/Florida Room
Basement Partial
Main Level Bedrooms 1
Interior
Interior Features Ceiling Fan(s), Dining Area, Family Room Off Kitchen, Kitchen - Eat-In, Kitchen - Island
Hot Water Natural Gas
Heating Heat Pump(s)
Cooling Central A/C
Heat Source Natural Gas
Exterior
Parking Features Garage - Side Entry
Garage Spaces 3.0
Water Access N
Accessibility None
Attached Garage 3
Total Parking Spaces 3
Garage Y
Building
Story 2
Sewer Public Sewer
Water Public
Architectural Style Colonial
Level or Stories 2
Additional Building Above Grade, Below Grade
New Construction N
Schools
School District Appoquinimink
Others
Senior Community No
Tax ID 11-055.00-147
Ownership Fee Simple
SqFt Source Assessor
Special Listing Condition Standard
Read Less
Want to know what your home might be worth? Contact us for a FREE valuation!

Our team is ready to help you sell your home for the highest possible price ASAP

Bought with Elizabeth L Mckee • Long & Foster Real Estate, Inc.






