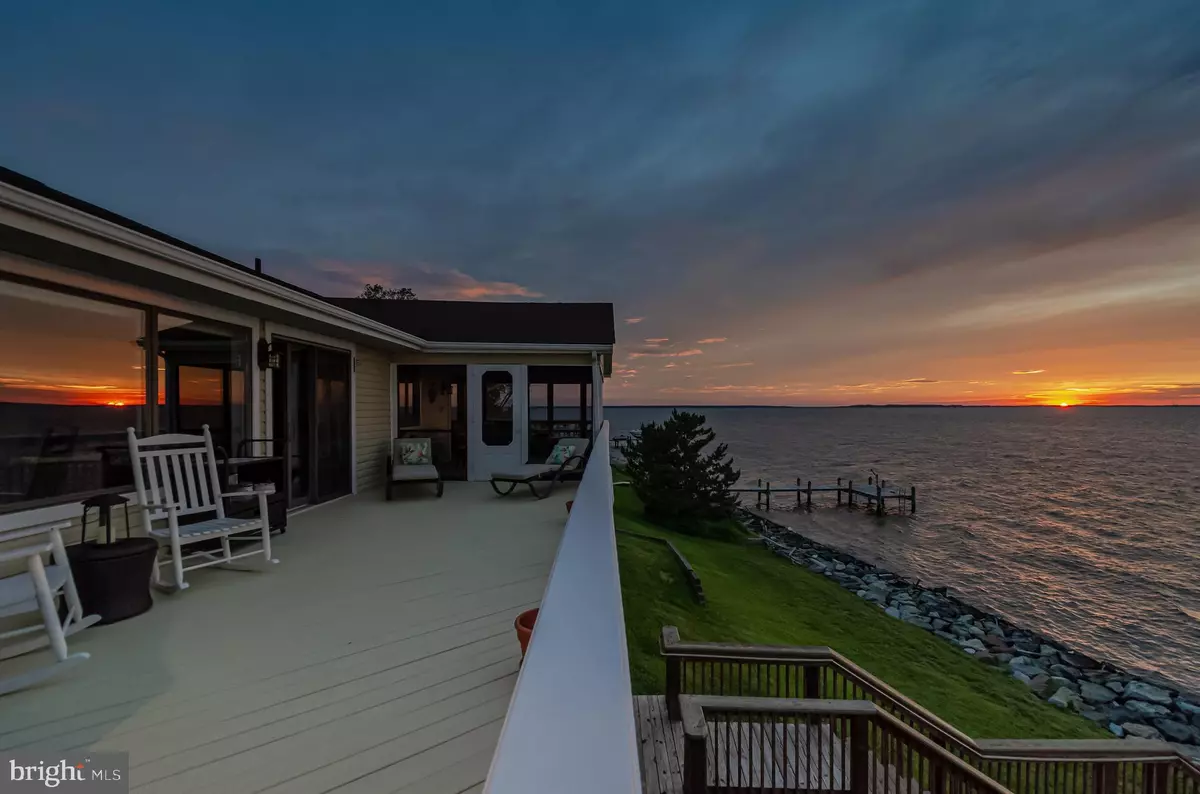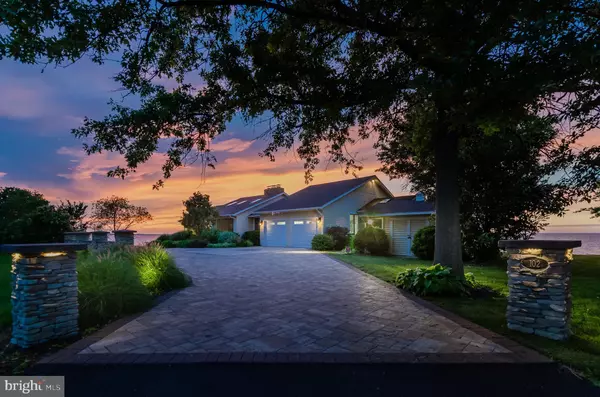$1,103,850
$1,115,000
1.0%For more information regarding the value of a property, please contact us for a free consultation.
102 LOVE POINT AVE Stevensville, MD 21666
5 Beds
4 Baths
4,404 SqFt
Key Details
Sold Price $1,103,850
Property Type Single Family Home
Sub Type Detached
Listing Status Sold
Purchase Type For Sale
Square Footage 4,404 sqft
Price per Sqft $250
Subdivision Love Point
MLS Listing ID MDQA144128
Sold Date 07/22/20
Style Coastal,Raised Ranch/Rambler
Bedrooms 5
Full Baths 4
HOA Y/N N
Abv Grd Liv Area 2,433
Originating Board BRIGHT
Year Built 1987
Annual Tax Amount $9,497
Tax Year 2019
Lot Size 0.527 Acres
Acres 0.53
Property Description
Now is your chance to make this 270 degree unobstructed view of the Chesapeake Bay yours! This gorgeous home is perfectly perched on just over a 1/2 acre waterfront lot on the North end of Kent Island in the Love Point community. Pulling up through the custom entrance and paved driveway, you know this is truly special. The wall of windows makes quite the statement and will take your breath away as soon you walk in the door. You'll find the over 4,400 sq ft of living space with a total of 5 bedrooms and 4 full baths on two full levels is the perfect mixture of coastal and comfort. Both master suites on the main level provide amazing views and access to the large deck and screened in porch. Step out onto the spacious screen porch and expansive deck to take in the natural beauty of the bay with views that feel like you're onboard a ship. Or step down to the waterside patio to catch the amazing sunset while enjoying your favorite beverage. The lower level offers 2 additional bedrooms, full bath with sauna, family room, full kitchen and covered patio with a bar and plenty of room for seating and entertaining. Bring your boat because the pier has a 10k lb boat lift, as well as jet ski lifts. Are you ready to live like you're on vacation? This one-of-a-kind property is IT! Do not wait!
Location
State MD
County Queen Annes
Zoning NC-20
Rooms
Basement Daylight, Partial, Daylight, Full, Connecting Stairway, Fully Finished, Improved, Outside Entrance, Rear Entrance
Main Level Bedrooms 3
Interior
Heating Central
Cooling Central A/C
Fireplaces Number 3
Fireplace Y
Heat Source Electric
Exterior
Parking Features Garage Door Opener
Garage Spaces 6.0
Water Access Y
Water Access Desc Boat - Powered,Fishing Allowed,Private Access,Waterski/Wakeboard
View Bay, Panoramic, River
Roof Type Architectural Shingle
Accessibility None
Attached Garage 2
Total Parking Spaces 6
Garage Y
Building
Story 2
Sewer Community Septic Tank, Private Septic Tank
Water Well
Architectural Style Coastal, Raised Ranch/Rambler
Level or Stories 2
Additional Building Above Grade, Below Grade
New Construction N
Schools
School District Queen Anne'S County Public Schools
Others
Senior Community No
Tax ID 1804058127
Ownership Fee Simple
SqFt Source Assessor
Special Listing Condition Standard
Read Less
Want to know what your home might be worth? Contact us for a FREE valuation!

Our team is ready to help you sell your home for the highest possible price ASAP

Bought with Kathleen M Higginbotham • Coldwell Banker Realty






