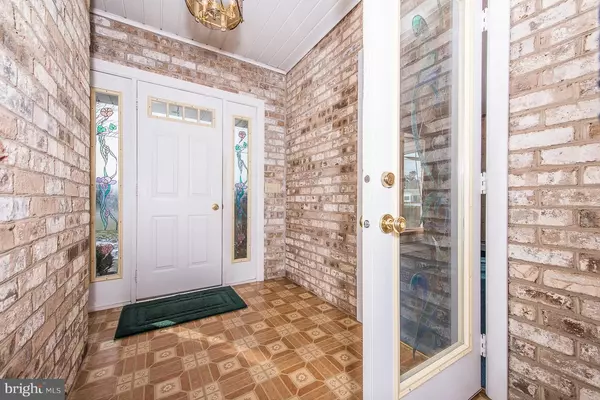$271,600
$285,000
4.7%For more information regarding the value of a property, please contact us for a free consultation.
2883 HILLTOP DR Manchester, MD 21102
3 Beds
2 Baths
0.55 Acres Lot
Key Details
Sold Price $271,600
Property Type Single Family Home
Sub Type Detached
Listing Status Sold
Purchase Type For Sale
Subdivision None Available
MLS Listing ID 1004404619
Sold Date 05/21/18
Style Ranch/Rambler
Bedrooms 3
Full Baths 2
HOA Y/N N
Originating Board MRIS
Year Built 1964
Annual Tax Amount $3,348
Tax Year 2017
Lot Size 0.551 Acres
Acres 0.55
Property Description
Another New Price! Lovingly cared for, showing pride of ownership. Breathtaking views from heated & air conditioned sunroom. Gleaming hardwood floors, fireplace with built in wood boxes, to warm you on cold winter nights, Florida Room to watch Sun Set! Appliances convey, move in condition! Great home for entertaining!
Location
State MD
County Carroll
Rooms
Other Rooms Living Room, Dining Room, Kitchen, Family Room, Foyer, Sun/Florida Room, Laundry, Storage Room, Utility Room, Workshop, Bedroom 6, Screened Porch
Basement Outside Entrance, Fully Finished, Rear Entrance, Workshop, Space For Rooms
Main Level Bedrooms 3
Interior
Interior Features Family Room Off Kitchen, Breakfast Area, Kitchen - Island, Dining Area, Entry Level Bedroom, Window Treatments, Wood Floors, Floor Plan - Traditional
Hot Water Oil
Heating Zoned
Cooling Heat Pump(s)
Fireplaces Number 1
Fireplaces Type Equipment, Fireplace - Glass Doors, Mantel(s), Screen
Equipment Cooktop - Down Draft, Dishwasher, Dryer, Exhaust Fan, Microwave, Oven - Self Cleaning, Oven - Wall, Oven/Range - Electric, Range Hood, Refrigerator, Washer, Water Heater
Fireplace Y
Appliance Cooktop - Down Draft, Dishwasher, Dryer, Exhaust Fan, Microwave, Oven - Self Cleaning, Oven - Wall, Oven/Range - Electric, Range Hood, Refrigerator, Washer, Water Heater
Heat Source Oil
Exterior
Parking Features Basement Garage, Garage - Front Entry, Garage - Side Entry, Garage Door Opener
Garage Spaces 2.0
Water Access N
Roof Type Asphalt
Accessibility None
Attached Garage 2
Total Parking Spaces 2
Garage Y
Private Pool N
Building
Story 2
Sewer Septic Exists
Water Public
Architectural Style Ranch/Rambler
Level or Stories 2
New Construction N
Schools
School District Carroll County Public Schools
Others
Senior Community No
Tax ID 0706038220
Ownership Fee Simple
Special Listing Condition Standard
Read Less
Want to know what your home might be worth? Contact us for a FREE valuation!

Our team is ready to help you sell your home for the highest possible price ASAP

Bought with Robert P Frey • Exit Results Realty





