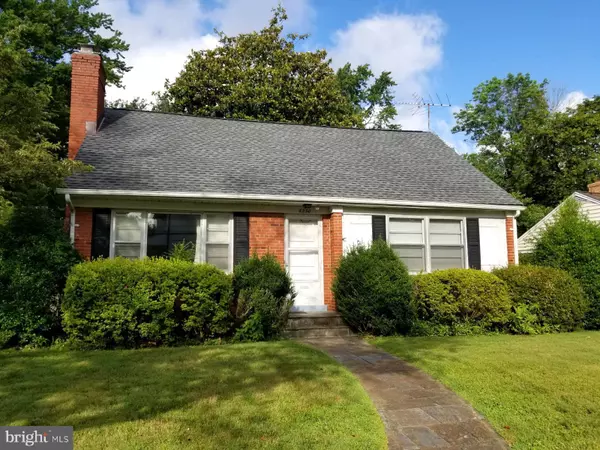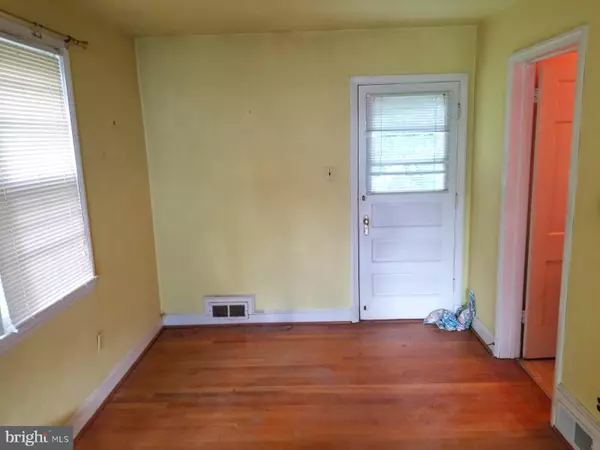$730,000
$798,900
8.6%For more information regarding the value of a property, please contact us for a free consultation.
6230 VALLEY RD Bethesda, MD 20817
4 Beds
2 Baths
1,418 SqFt
Key Details
Sold Price $730,000
Property Type Single Family Home
Sub Type Detached
Listing Status Sold
Purchase Type For Sale
Square Footage 1,418 sqft
Price per Sqft $514
Subdivision Hillmead
MLS Listing ID MDMC715760
Sold Date 08/05/20
Style Cape Cod
Bedrooms 4
Full Baths 2
HOA Y/N N
Abv Grd Liv Area 1,418
Originating Board BRIGHT
Year Built 1951
Annual Tax Amount $8,030
Tax Year 2019
Lot Size 7,036 Sqft
Acres 0.16
Property Description
INVESTOR SPECIAL! BRING YOUR BUILDERS/CONTRACTORS! Fantastic opportunity to tear down or renovate and build up and make this your dream home! Sold strictly as-is. This is one of the lowest-priced single family homes in sought-after WALT WHITMAN HIGH SCHOOL district! Home needs some TLC. Also close to great private schools. Great location - quiet street. Minutes from NIH, Walter Reed, downtown Bethesda, Suburban Hospital, and Bethesda Metro. Hardwood floors on main and upper levels. Two bedrooms and a full bathroom on both main and upper levels. Roof about 5-years-old with architectural shingles and ridge vent - has transferable lifetime warranty.
Location
State MD
County Montgomery
Zoning R60
Rooms
Other Rooms Living Room, Dining Room, Primary Bedroom, Bedroom 2, Bedroom 3, Bedroom 4, Kitchen, Basement, Laundry, Utility Room, Workshop, Bathroom 1, Bathroom 2
Basement Other, Connecting Stairway, Daylight, Partial, Interior Access, Outside Entrance, Rear Entrance, Shelving, Walkout Stairs, Windows, Workshop
Main Level Bedrooms 2
Interior
Interior Features Attic, Breakfast Area, Built-Ins, Dining Area, Entry Level Bedroom, Kitchen - Galley, Tub Shower, Walk-in Closet(s), Window Treatments, Wood Floors
Hot Water Natural Gas
Heating Forced Air, Humidifier, Programmable Thermostat
Cooling Central A/C
Flooring Hardwood
Fireplaces Number 1
Fireplaces Type Brick, Mantel(s)
Equipment Oven/Range - Gas, Refrigerator, Dishwasher, Disposal, Humidifier, Washer, Dryer, Water Heater
Fireplace Y
Window Features Screens,Storm
Appliance Oven/Range - Gas, Refrigerator, Dishwasher, Disposal, Humidifier, Washer, Dryer, Water Heater
Heat Source Natural Gas
Laundry Basement, Has Laundry, Lower Floor
Exterior
Garage Spaces 3.0
Utilities Available Cable TV Available
Water Access N
Roof Type Architectural Shingle
Accessibility None
Total Parking Spaces 3
Garage N
Building
Lot Description Corner, Landscaping, Level
Story 3
Sewer Public Sewer
Water Public
Architectural Style Cape Cod
Level or Stories 3
Additional Building Above Grade, Below Grade
New Construction N
Schools
Elementary Schools Bradley Hills
Middle Schools Thomas W. Pyle
High Schools Walt Whitman
School District Montgomery County Public Schools
Others
Senior Community No
Tax ID 160700594405
Ownership Fee Simple
SqFt Source Assessor
Special Listing Condition Standard
Read Less
Want to know what your home might be worth? Contact us for a FREE valuation!

Our team is ready to help you sell your home for the highest possible price ASAP

Bought with Hamid Samiy • Long & Foster Real Estate, Inc.





