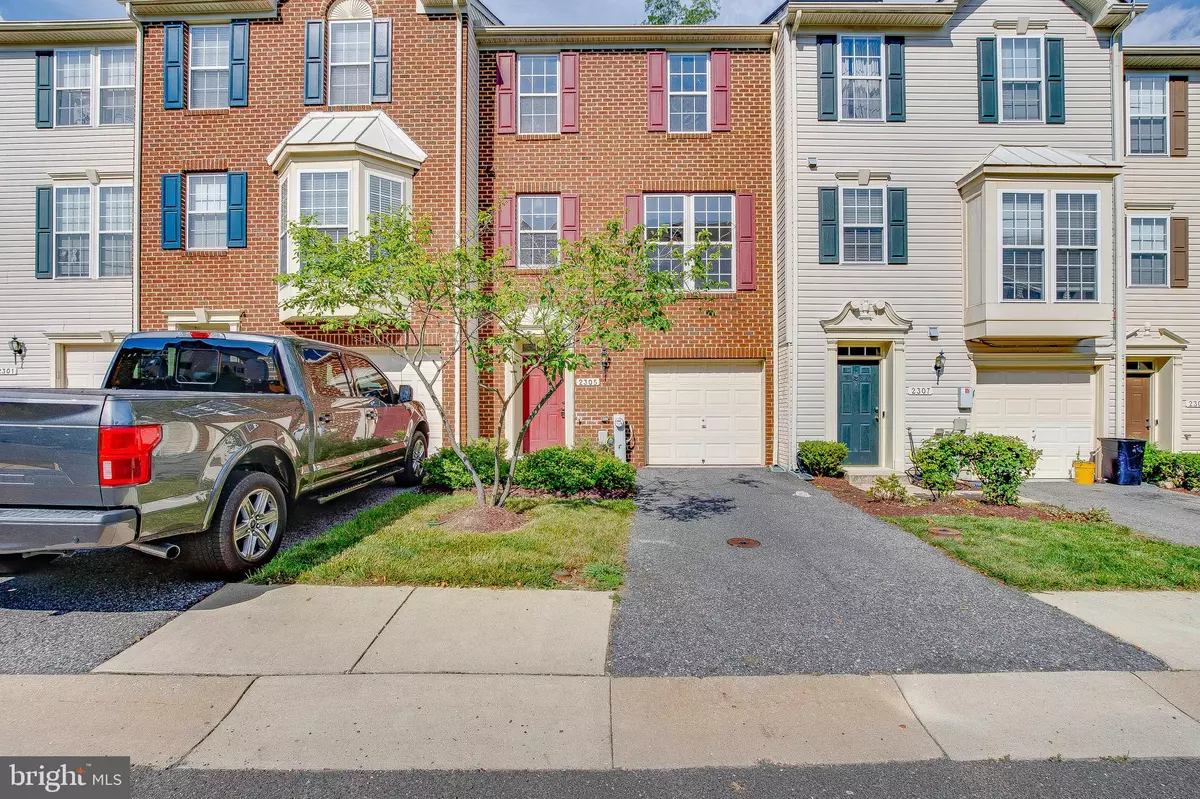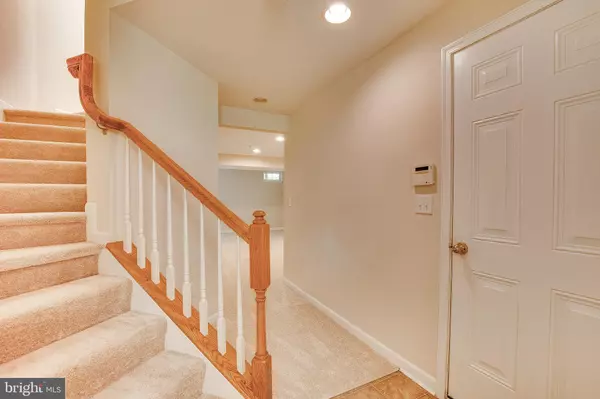$289,990
$289,990
For more information regarding the value of a property, please contact us for a free consultation.
2305 FOREST RIDGE TER #D Chesapeake Beach, MD 20732
3 Beds
3 Baths
1,600 SqFt
Key Details
Sold Price $289,990
Property Type Condo
Sub Type Condo/Co-op
Listing Status Sold
Purchase Type For Sale
Square Footage 1,600 sqft
Price per Sqft $181
Subdivision Richfield Station Village
MLS Listing ID MDCA177398
Sold Date 08/05/20
Style Colonial
Bedrooms 3
Full Baths 2
Half Baths 1
Condo Fees $156/mo
HOA Fees $17/ann
HOA Y/N Y
Abv Grd Liv Area 1,600
Originating Board BRIGHT
Year Built 2008
Annual Tax Amount $3,103
Tax Year 2019
Property Description
Freshly painted everywhere & new carpet throughout this brick front townhome style condo. Front loading garage with driveway makes parking a breeze. Added square footage with the bump out builder options everywhere. Finished lower level makes for a 2nd family room/den area. Upstairs you're welcomed with an open floor plan. Large eat in kitchen with additional separate dining area & center island overlooking the spacious family room. Tall cabinets with upgraded counter tops check off the wish list. Main level powder room for guest. Upstairs, the master suite has vaulted ceilings, a walk in closet & large attached full bathroom. Relax in oversized soaking tub or separate shower. Guest bedrooms are both a generious size. Richfield Station community offers tennis courts, tot lots, basketball courts and walking paths. Located just 2 minutes to Chesapeake Beach, North Beach boardwalk & sandy beach area. Lots of shopping, waterfront restaurants & views from the Chesapeake Bay community pier. 100% financing available!
Location
State MD
County Calvert
Zoning R-2
Rooms
Basement Connecting Stairway, Fully Finished, Garage Access
Interior
Interior Features Breakfast Area, Carpet, Combination Kitchen/Dining, Family Room Off Kitchen, Floor Plan - Open, Formal/Separate Dining Room, Kitchen - Eat-In, Kitchen - Island, Kitchen - Table Space, Primary Bath(s), Soaking Tub, Stall Shower, Walk-in Closet(s)
Hot Water Electric
Heating Heat Pump(s)
Cooling Central A/C
Heat Source Electric
Exterior
Parking Features Garage - Front Entry, Inside Access
Garage Spaces 1.0
Amenities Available Basketball Courts, Common Grounds, Jog/Walk Path, Picnic Area, Tennis Courts, Tot Lots/Playground
Water Access N
Accessibility Other
Attached Garage 1
Total Parking Spaces 1
Garage Y
Building
Story 3
Sewer Public Sewer
Water Public
Architectural Style Colonial
Level or Stories 3
Additional Building Above Grade, Below Grade
New Construction N
Schools
Middle Schools Northern
High Schools Northern
School District Calvert County Public Schools
Others
HOA Fee Include All Ground Fee,Common Area Maintenance,Road Maintenance
Senior Community No
Tax ID 0503187845
Ownership Condominium
Special Listing Condition Standard
Read Less
Want to know what your home might be worth? Contact us for a FREE valuation!

Our team is ready to help you sell your home for the highest possible price ASAP

Bought with Suzanne S Ward • RE/MAX 100






