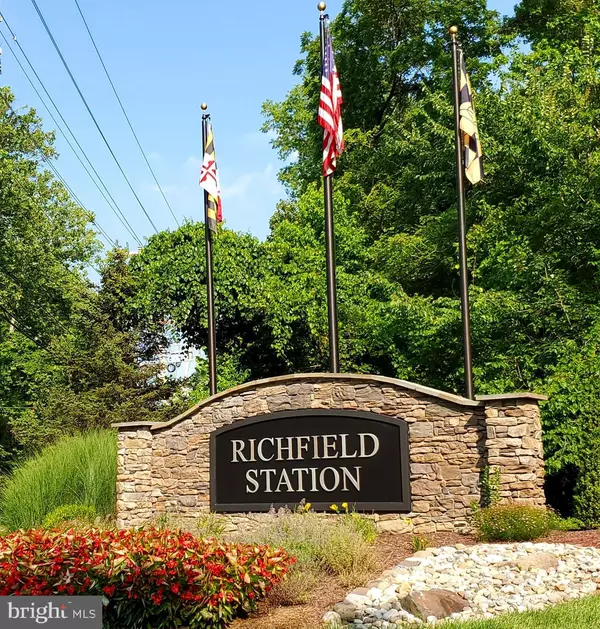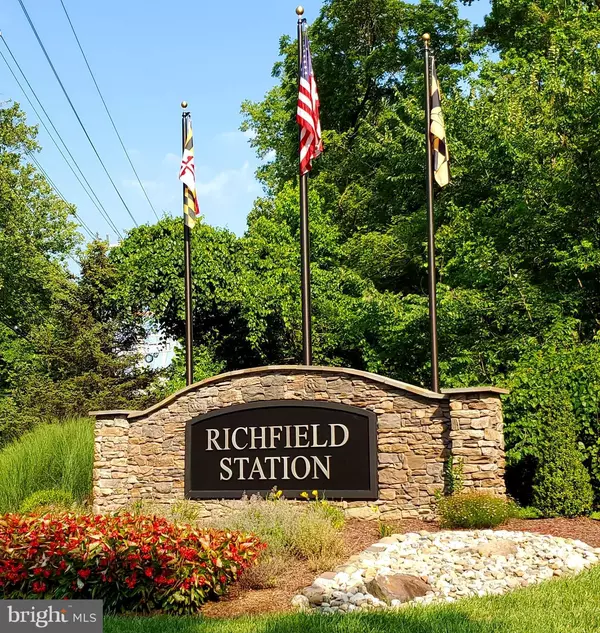$300,000
$305,000
1.6%For more information regarding the value of a property, please contact us for a free consultation.
8011 FOREST RIDGE DR #8 Chesapeake Beach, MD 20732
3 Beds
3 Baths
2,600 SqFt
Key Details
Sold Price $300,000
Property Type Condo
Sub Type Condo/Co-op
Listing Status Sold
Purchase Type For Sale
Square Footage 2,600 sqft
Price per Sqft $115
Subdivision Richfield Station Village
MLS Listing ID MDCA177928
Sold Date 09/25/20
Style Colonial
Bedrooms 3
Full Baths 2
Half Baths 1
Condo Fees $121/mo
HOA Fees $52/qua
HOA Y/N Y
Abv Grd Liv Area 2,600
Originating Board BRIGHT
Year Built 2009
Annual Tax Amount $2,927
Tax Year 2019
Property Description
Wow! "Move in ready" defines this Chesapeake Beach Gem. You won't have to lift a finger...just place your furniture, relax, and start enjoying your investment. There is sooo much space you will feel like you are in a single family home, not a townhouse. 2600 sq ft. Nine foot ceilings on both levels. Spacious Family Room/Kitchen with center island, plus Living and Dining Rooms. King-sized Master retreat with two closets and oversized shower. Amazing sunset views from the balcony. Rear entry garage equipped w/an AGDO. New CAC in 2019. Family friendly community where you have NO exterior maintenance, along with Richfield Station's many amenities- basketball and tennis courts, access to nature and bike trails, plus playgrounds and sidewalks, and more. FANTASTIC Ches Beach Location. Within Short Distance to sandy, Public Beaches (Ches Beach/North Beach/Bayfront Park/Breezy Point Beach), Boardwalks, Marinas, Restaurants, Shopping, Resort/Hotel, Water Park, Farmers Market. YOU will LOVE to LIVE HERE!
Location
State MD
County Calvert
Zoning R-2
Rooms
Other Rooms Living Room, Dining Room, Primary Bedroom, Bedroom 2, Bedroom 3, Kitchen, Family Room, Laundry, Bathroom 2, Primary Bathroom, Half Bath
Interior
Interior Features Breakfast Area, Carpet, Ceiling Fan(s), Combination Dining/Living, Family Room Off Kitchen, Floor Plan - Open, Kitchen - Eat-In, Kitchen - Island, Kitchen - Table Space, Primary Bath(s), Pantry, Walk-in Closet(s), Wood Floors
Hot Water Electric
Heating Forced Air, Heat Pump - Electric BackUp
Cooling Central A/C, Heat Pump(s), Ceiling Fan(s)
Flooring Carpet, Ceramic Tile, Hardwood, Vinyl
Equipment Built-In Microwave, Dishwasher, Disposal, Dryer - Electric, Icemaker, Oven/Range - Electric, Refrigerator, Washer, Water Heater
Furnishings No
Fireplace N
Appliance Built-In Microwave, Dishwasher, Disposal, Dryer - Electric, Icemaker, Oven/Range - Electric, Refrigerator, Washer, Water Heater
Heat Source Electric
Laundry Has Laundry, Dryer In Unit, Upper Floor, Washer In Unit
Exterior
Parking Features Garage - Rear Entry, Basement Garage, Garage Door Opener
Garage Spaces 3.0
Amenities Available Basketball Courts, Tennis Courts, Tot Lots/Playground
Water Access N
Roof Type Shingle
Accessibility None
Attached Garage 1
Total Parking Spaces 3
Garage Y
Building
Story 2
Foundation Slab
Sewer Public Sewer
Water Public
Architectural Style Colonial
Level or Stories 2
Additional Building Above Grade, Below Grade
Structure Type 9'+ Ceilings,Dry Wall
New Construction N
Schools
School District Calvert County Public Schools
Others
Pets Allowed Y
HOA Fee Include Common Area Maintenance,Ext Bldg Maint,Lawn Care Front,Lawn Care Rear,Lawn Care Side,Lawn Maintenance,Management,Recreation Facility
Senior Community No
Tax ID 0503190382
Ownership Condominium
Acceptable Financing Cash, Conventional, FHA, USDA, VA
Horse Property N
Listing Terms Cash, Conventional, FHA, USDA, VA
Financing Cash,Conventional,FHA,USDA,VA
Special Listing Condition Standard
Pets Description No Pet Restrictions
Read Less
Want to know what your home might be worth? Contact us for a FREE valuation!

Our team is ready to help you sell your home for the highest possible price ASAP

Bought with Sara L Bayne • Berkshire Hathaway HomeServices PenFed Realty






