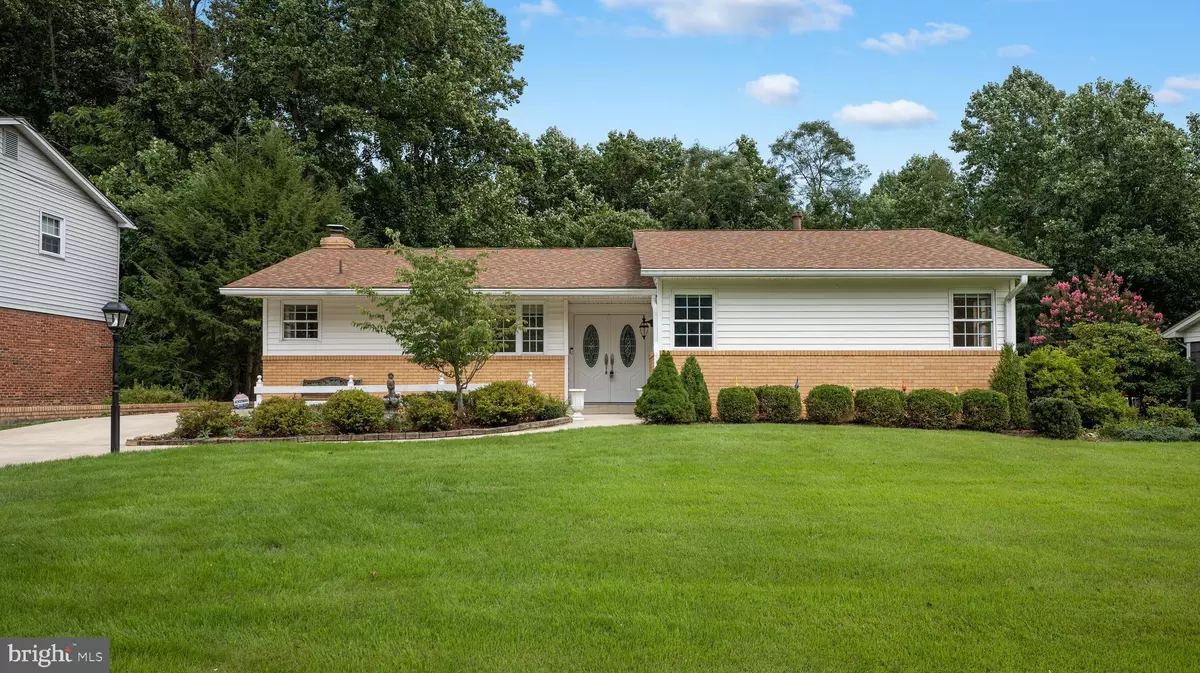$525,000
$525,000
For more information regarding the value of a property, please contact us for a free consultation.
12119 WILLOW WOOD DR Silver Spring, MD 20904
4 Beds
3 Baths
2,195 SqFt
Key Details
Sold Price $525,000
Property Type Single Family Home
Sub Type Detached
Listing Status Sold
Purchase Type For Sale
Square Footage 2,195 sqft
Price per Sqft $239
Subdivision Springbrook Village
MLS Listing ID MDMC722806
Sold Date 10/09/20
Style Colonial
Bedrooms 4
Full Baths 2
Half Baths 1
HOA Y/N N
Abv Grd Liv Area 1,465
Originating Board BRIGHT
Year Built 1964
Annual Tax Amount $4,173
Tax Year 2019
Lot Size 8,022 Sqft
Acres 0.18
Property Description
LOCATION & LIFESTYLE! This house is in a desirable quiet neighborhood with a layout that flows generously throughout two levels. As you pull in, you will be impressed with the graceful landscaping and curb appeal. Step into a flagstone foyer and walk into the eat-in kitchen with upgraded cabinets and mosaic backsplash. The home is complete with three bedrooms and two full bathrooms upstairs, and a sunfilled walkout basement that leads you to the breathtaking private backyard with a concrete terrace and a Sentricon termite system. The lower level also boasts a 4th bedroom and a half bathroom, a beautiful masonry fireplace with an abundance of space and storage! This beautiful brick home is fabulously located near ICC 200, RTE 29, and RT 95. The Paint Branch Trail is within walking distance as well as the Martin Luther King Jr. Recreational Park with indoor and outdoor swimming pools, ball fields & tennis courts, plus play & picnic areas. The owner has taken care of all the big-ticket items: Recently replaced the roof, and upgraded to a 200 AMP Break Box. The leaded glass front double doors and several appliances are three years old. In addition, there are hardwood floors under the main level carpet. They do not make homes like these anymore! Call us today for a personal tour!
Location
State MD
County Montgomery
Zoning R90
Rooms
Basement Full, Interior Access, Outside Entrance, Rear Entrance, Walkout Level
Main Level Bedrooms 3
Interior
Interior Features Breakfast Area, Carpet, Ceiling Fan(s), Combination Dining/Living, Entry Level Bedroom, Floor Plan - Traditional, Kitchen - Eat-In, Kitchen - Table Space, Primary Bath(s), Pantry, Walk-in Closet(s), Window Treatments, Wood Floors, Attic/House Fan, Attic
Hot Water Electric
Heating Forced Air, Humidifier
Cooling Central A/C, Programmable Thermostat
Flooring Carpet, Ceramic Tile, Hardwood, Stone
Fireplaces Number 1
Fireplaces Type Brick
Equipment Cooktop, Dishwasher, Dryer, Icemaker, Oven - Wall, Refrigerator, Stainless Steel Appliances, Washer, Water Heater
Fireplace Y
Appliance Cooktop, Dishwasher, Dryer, Icemaker, Oven - Wall, Refrigerator, Stainless Steel Appliances, Washer, Water Heater
Heat Source Natural Gas
Laundry Basement, Dryer In Unit, Washer In Unit
Exterior
Exterior Feature Patio(s)
Garage Spaces 3.0
Waterfront N
Water Access N
View Trees/Woods
Roof Type Shingle
Accessibility None, Other
Porch Patio(s)
Total Parking Spaces 3
Garage N
Building
Lot Description Backs to Trees, Front Yard, Landscaping, Open, Private, Rear Yard
Story 2
Sewer Public Sewer
Water Public
Architectural Style Colonial
Level or Stories 2
Additional Building Above Grade, Below Grade
New Construction N
Schools
School District Montgomery County Public Schools
Others
Senior Community No
Tax ID 160500352028
Ownership Fee Simple
SqFt Source Assessor
Security Features 24 hour security
Special Listing Condition Standard
Read Less
Want to know what your home might be worth? Contact us for a FREE valuation!

Our team is ready to help you sell your home for the highest possible price ASAP

Bought with Jason A Sutton • Certified Home Specialists Realty Inc.






