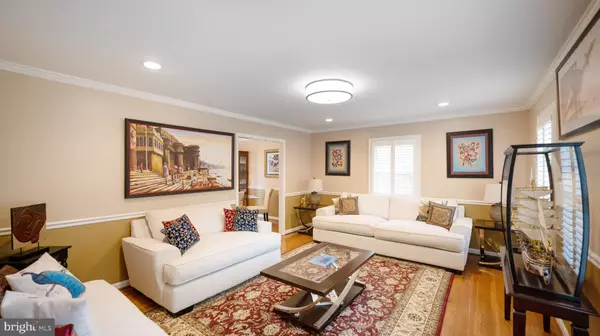$803,500
$769,990
4.4%For more information regarding the value of a property, please contact us for a free consultation.
11801 DEVILWOOD DR Potomac, MD 20854
5 Beds
4 Baths
2,700 SqFt
Key Details
Sold Price $803,500
Property Type Single Family Home
Sub Type Detached
Listing Status Sold
Purchase Type For Sale
Square Footage 2,700 sqft
Price per Sqft $297
Subdivision Regent Park
MLS Listing ID MDMC725272
Sold Date 10/14/20
Style Colonial
Bedrooms 5
Full Baths 3
Half Baths 1
HOA Y/N N
Abv Grd Liv Area 2,214
Originating Board BRIGHT
Year Built 1963
Annual Tax Amount $7,143
Tax Year 2019
Lot Size 9,225 Sqft
Acres 0.21
Property Description
Offer Deadline Tuesday 9/22 at 5pm!!! Please send all offers to [email protected] Welcome home to this Extraordinary 5 bedroom Single Family located in the highly sought after Regent Park community. In it you will find many amazing features not offered in most area homes - such as: An entry level bedroom with ensuite and it's own private entrance, a detached 1 car garage complete with private workshop, an updated kitchen with brand-new granite counter tops, brand-new carpet, beautiful hardwood floors, crown molding, a formal dining room and spacious family room complete with wood burning fireplace. Upstairs you will find 3 spacious bedrooms including a Grand Master Suite featuring hardwood floors, chair rail, crown molding, 2 walk-in closets and a newly renovated Master Bath. The walk-up Basement is also finished with an additional bedroom, bonus room, laundry room and storage room. And if you like the outdoors, you will certainly enjoy this home's peaceful backyard patio and beautiful landscape. With everything this home has to offer it surely won't last long!
Location
State MD
County Montgomery
Zoning R90
Rooms
Other Rooms Living Room, Dining Room, Primary Bedroom, Bedroom 2, Kitchen, Family Room, Basement, Foyer, Bedroom 1, In-Law/auPair/Suite, Laundry, Storage Room, Bonus Room, Primary Bathroom, Full Bath, Half Bath, Additional Bedroom
Basement Connecting Stairway, Daylight, Partial, Fully Finished, Heated, Improved, Interior Access, Walkout Stairs, Sump Pump, Drainage System
Main Level Bedrooms 1
Interior
Interior Features Attic, Carpet, Ceiling Fan(s), Chair Railings, Combination Dining/Living, Crown Moldings, Dining Area, Entry Level Bedroom, Floor Plan - Traditional, Formal/Separate Dining Room, Pantry, Primary Bath(s), Recessed Lighting, Skylight(s), Stall Shower, Tub Shower, Upgraded Countertops, Walk-in Closet(s)
Hot Water Electric
Heating Forced Air
Cooling Ceiling Fan(s), Central A/C
Flooring Hardwood, Carpet, Ceramic Tile
Fireplaces Number 1
Fireplaces Type Brick, Mantel(s), Wood
Equipment Built-In Microwave, Cooktop, Dishwasher, Disposal, Dryer, Extra Refrigerator/Freezer, Refrigerator, Stainless Steel Appliances, Washer
Fireplace Y
Appliance Built-In Microwave, Cooktop, Dishwasher, Disposal, Dryer, Extra Refrigerator/Freezer, Refrigerator, Stainless Steel Appliances, Washer
Heat Source Natural Gas
Laundry Lower Floor
Exterior
Exterior Feature Patio(s)
Parking Features Additional Storage Area, Garage - Front Entry, Garage Door Opener
Garage Spaces 1.0
Fence Fully
Water Access N
Roof Type Shingle
Accessibility None
Porch Patio(s)
Total Parking Spaces 1
Garage Y
Building
Lot Description Front Yard, Landscaping, Rear Yard
Story 3
Sewer Public Sewer
Water Public
Architectural Style Colonial
Level or Stories 3
Additional Building Above Grade, Below Grade
New Construction N
Schools
Elementary Schools Beverly Farms
Middle Schools Herbert Hoover
High Schools Winston Churchill
School District Montgomery County Public Schools
Others
Senior Community No
Tax ID 160400093641
Ownership Fee Simple
SqFt Source Assessor
Special Listing Condition Standard
Read Less
Want to know what your home might be worth? Contact us for a FREE valuation!

Our team is ready to help you sell your home for the highest possible price ASAP

Bought with Eric M Broermann • Compass






