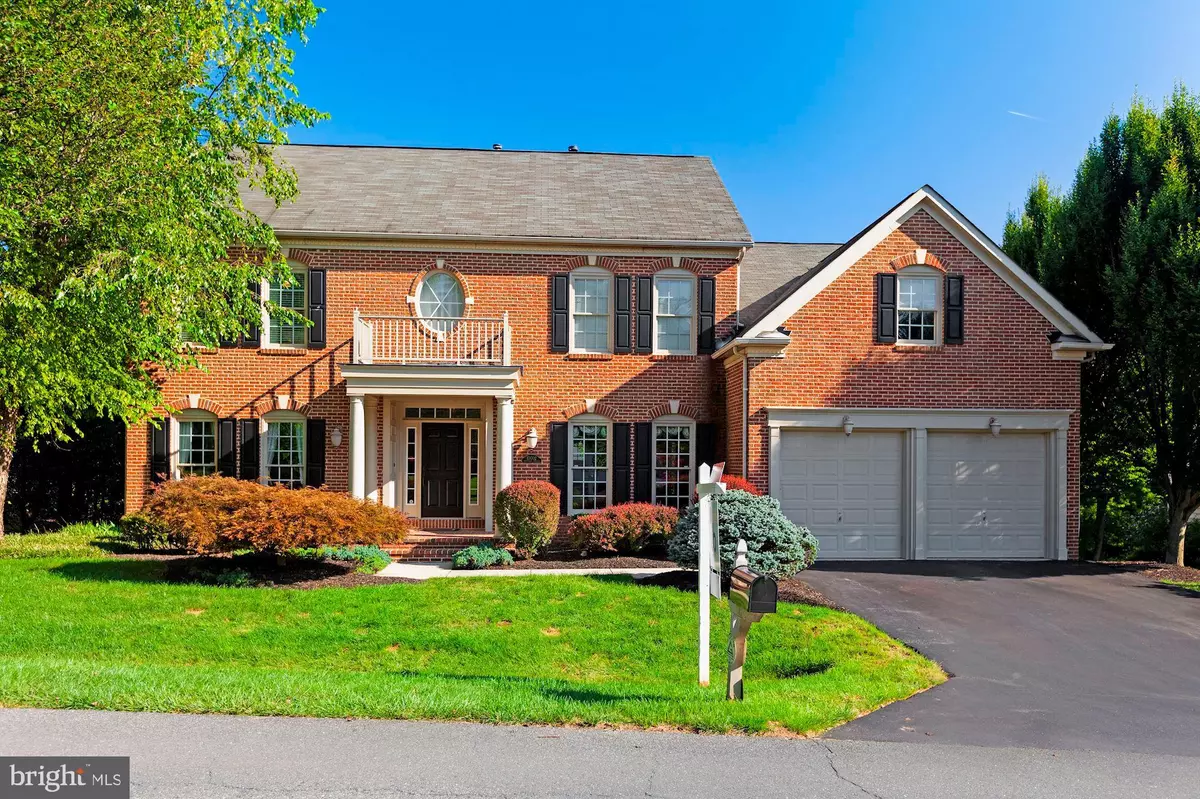$750,000
$750,000
For more information regarding the value of a property, please contact us for a free consultation.
10002 PRESTWICH TER Ijamsville, MD 21754
6 Beds
5 Baths
5,238 SqFt
Key Details
Sold Price $750,000
Property Type Single Family Home
Sub Type Detached
Listing Status Sold
Purchase Type For Sale
Square Footage 5,238 sqft
Price per Sqft $143
Subdivision Fairways At Holly Hill
MLS Listing ID MDFR268330
Sold Date 10/30/20
Style Colonial
Bedrooms 6
Full Baths 4
Half Baths 1
HOA Fees $95/qua
HOA Y/N Y
Abv Grd Liv Area 3,638
Originating Board BRIGHT
Year Built 1999
Annual Tax Amount $7,402
Tax Year 2019
Lot Size 0.394 Acres
Acres 0.39
Property Description
Welcome home to this professionally decorated, 5500 square foot Colonial in the sought-after Holly Hills Community. The inviting home has countless upgrades including hardwood floors throughout, 9ft ceilings, an eat-in kitchen with butlers pantry, wine bar, breakfast bar island, and recently replaced appliances. The open concept layout connects the family room with the kitchen featuring a vaulted ceiling and gorgeous gas-burning fireplace. You?ll love the first-floor office which boasts custom built-ins and is flooded with natural light. Best of all the living area leads to a sunroom and expansive deck that overlooks the tranquil backyard. The principal bedroom features hardwood floors, a walk-in closet and stunning en-suite bathroom complete with soaking tub and granite-surface double vanity. Upstairs additional bedrooms have had the carpet recently replaced. You're bound to love the fully-finished lower level. Complete with a kitchenette and island, the awesome entertaining space features a kegerator, fridge/freezer, and dishwasher. This versatile space boasts a recreation/game room, 6th bedroom, full bathroom, and yet more space perfect for a home gym, office, or hobby space. Even the garage has been upgraded with a Gladiator garage wall and flooring system and a wrap-around deck connecting the garage with the driveway. The home features many recent updates including a new roof (August 2020), hot water heater (2018), new HVAC (2017), renovated basement, new stone patio and firepit, and light fixtures. This is the quintessential, turnkey Colonial in a wonderful neighborhood featuring Oakdale schools!
Location
State MD
County Frederick
Zoning RESIDENTIAL
Direction Northeast
Rooms
Other Rooms Living Room, Dining Room, Primary Bedroom, Sitting Room, Bedroom 2, Bedroom 3, Bedroom 4, Bedroom 5, Kitchen, Game Room, Family Room, Exercise Room, Laundry, Mud Room, Office, Recreation Room, Storage Room, Bedroom 6, Primary Bathroom
Basement Daylight, Partial, Connecting Stairway, Full, Fully Finished, Improved, Outside Entrance, Space For Rooms, Walkout Level, Workshop
Interior
Interior Features Breakfast Area, Ceiling Fan(s), Crown Moldings, Family Room Off Kitchen, Floor Plan - Open, Formal/Separate Dining Room, Kitchen - Gourmet, Kitchen - Island, Kitchen - Table Space, Primary Bath(s), Pantry, Recessed Lighting, Butlers Pantry
Hot Water Natural Gas
Heating Forced Air
Cooling Central A/C
Flooring Hardwood, Carpet, Ceramic Tile
Fireplaces Number 1
Fireplaces Type Gas/Propane
Equipment Built-In Microwave, Dishwasher, Disposal, Dryer, Energy Efficient Appliances, Exhaust Fan, Refrigerator, Washer
Furnishings No
Fireplace Y
Appliance Built-In Microwave, Dishwasher, Disposal, Dryer, Energy Efficient Appliances, Exhaust Fan, Refrigerator, Washer
Heat Source Natural Gas
Laundry Main Floor
Exterior
Exterior Feature Deck(s), Patio(s)
Parking Features Garage - Front Entry
Garage Spaces 2.0
Utilities Available Cable TV, Under Ground
Water Access N
Roof Type Architectural Shingle
Accessibility Other, None
Porch Deck(s), Patio(s)
Attached Garage 2
Total Parking Spaces 2
Garage Y
Building
Story 3
Foundation Slab
Sewer Public Sewer
Water Public
Architectural Style Colonial
Level or Stories 3
Additional Building Above Grade, Below Grade
New Construction N
Schools
Elementary Schools Oakdale
Middle Schools Oakdale
High Schools Oakdale
School District Frederick County Public Schools
Others
HOA Fee Include Common Area Maintenance,Snow Removal,Trash
Senior Community No
Tax ID 1109305122
Ownership Fee Simple
SqFt Source Assessor
Acceptable Financing FHA, VA, Conventional, Negotiable, Cash
Horse Property N
Listing Terms FHA, VA, Conventional, Negotiable, Cash
Financing FHA,VA,Conventional,Negotiable,Cash
Special Listing Condition Standard
Read Less
Want to know what your home might be worth? Contact us for a FREE valuation!

Our team is ready to help you sell your home for the highest possible price ASAP

Bought with Bharat C Bhatia • Compass





