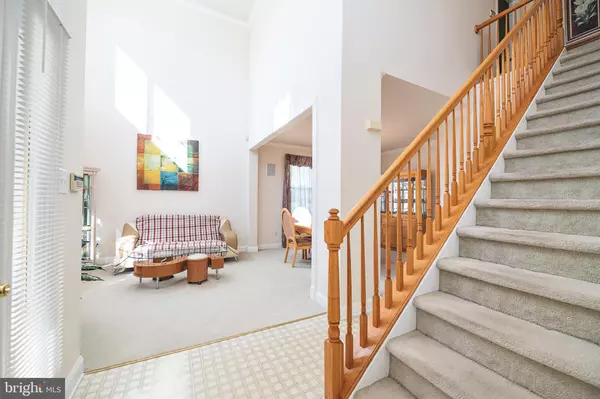$322,000
$310,000
3.9%For more information regarding the value of a property, please contact us for a free consultation.
15 MANCHESTER CT Wenonah, NJ 08090
3 Beds
4 Baths
2,040 SqFt
Key Details
Sold Price $322,000
Property Type Single Family Home
Sub Type Detached
Listing Status Sold
Purchase Type For Sale
Square Footage 2,040 sqft
Price per Sqft $157
Subdivision Valley Green Estates
MLS Listing ID NJGL265688
Sold Date 11/20/20
Style Colonial
Bedrooms 3
Full Baths 3
Half Baths 1
HOA Y/N N
Abv Grd Liv Area 2,040
Originating Board BRIGHT
Year Built 2004
Annual Tax Amount $8,505
Tax Year 2019
Lot Dimensions 51.13 x 135.50
Property Sub-Type Detached
Property Description
Absolutely immaculate home located on a cul de sac in Wenonah. This home features 3 bedrooms and 3 and half bathrooms. It boasts an open floor plan with neutral colors and cathedral ceilings, crown molding and much more. The Kitchen is open to the Family Room which has a gas fireplace, there are plenty of windows in the back to enjoy the wooded private back yard. Upstairs you will find a Master Suite with large walk in closet and Master Bath with garden tub and 2 additional bedrooms. The basement has been completely finished with a full bathroom and an office along with additional living space which can be a playroom or man cave, there is also still a space that is for extra storage. The basement also has bilco door for an added convenience. Additional features are vinyl siding and trim and a 2 car garage. This home will not last long, make your appointment today!
Location
State NJ
County Gloucester
Area Deptford Twp (20802)
Zoning RESIDENTIAL
Rooms
Other Rooms Living Room, Dining Room, Bedroom 2, Bedroom 3, Kitchen, Family Room, Bedroom 1, Great Room, Laundry, Office
Basement Fully Finished, Outside Entrance
Interior
Interior Features Carpet, Combination Dining/Living, Crown Moldings, Family Room Off Kitchen, Floor Plan - Traditional, Kitchen - Eat-In, Pantry, Recessed Lighting, Walk-in Closet(s)
Hot Water Natural Gas
Heating Forced Air
Cooling Central A/C
Flooring Carpet, Vinyl
Fireplaces Type Gas/Propane
Equipment Built-In Microwave, Dishwasher, Disposal, Dryer - Gas, Oven/Range - Gas, Washer, Water Heater
Fireplace Y
Window Features Bay/Bow,Double Hung
Appliance Built-In Microwave, Dishwasher, Disposal, Dryer - Gas, Oven/Range - Gas, Washer, Water Heater
Heat Source Natural Gas
Laundry Main Floor
Exterior
Parking Features Built In, Garage - Front Entry, Inside Access
Garage Spaces 4.0
Utilities Available Cable TV Available, Natural Gas Available, Phone Available, Sewer Available
Water Access N
Roof Type Pitched,Shingle
Accessibility None
Attached Garage 2
Total Parking Spaces 4
Garage Y
Building
Story 2
Foundation Concrete Perimeter
Sewer Public Sewer
Water Public
Architectural Style Colonial
Level or Stories 2
Additional Building Above Grade, Below Grade
New Construction N
Schools
Elementary Schools Oak Valley
Middle Schools Monongahela
High Schools Deptford Township H.S.
School District Deptford Township Public Schools
Others
Senior Community No
Tax ID 02-00599-00027
Ownership Fee Simple
SqFt Source Assessor
Security Features Security System
Acceptable Financing Cash, Conventional, FHA 203(b), VA
Listing Terms Cash, Conventional, FHA 203(b), VA
Financing Cash,Conventional,FHA 203(b),VA
Special Listing Condition Standard
Read Less
Want to know what your home might be worth? Contact us for a FREE valuation!

Our team is ready to help you sell your home for the highest possible price ASAP

Bought with Nancy A Casey • BHHS Fox & Roach-Mullica Hill South





