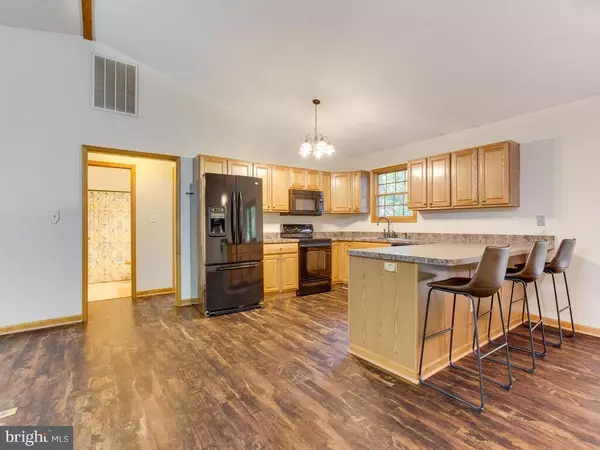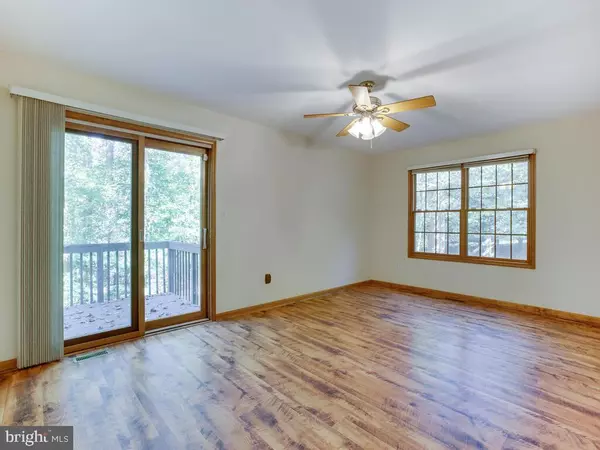$415,000
$400,000
3.8%For more information regarding the value of a property, please contact us for a free consultation.
2880 KAREN DR Chesapeake Beach, MD 20732
3 Beds
3 Baths
2,572 SqFt
Key Details
Sold Price $415,000
Property Type Single Family Home
Sub Type Detached
Listing Status Sold
Purchase Type For Sale
Square Footage 2,572 sqft
Price per Sqft $161
Subdivision Lake Karylbrook
MLS Listing ID MDCA179276
Sold Date 12/04/20
Style Ranch/Rambler
Bedrooms 3
Full Baths 2
Half Baths 1
HOA Y/N Y
Abv Grd Liv Area 1,536
Originating Board BRIGHT
Year Built 2002
Annual Tax Amount $3,730
Tax Year 2020
Lot Size 3.750 Acres
Acres 3.75
Property Description
Open floor plan rambler with covered front porch and finished walkout lower level located on 3.75 private acre lot-Great Room/Living/Kitchen/Dining with cathedral ceilings/new water resistant laminate floors & freshly painted-Kitchen with breakfast bar/french style refrigerator w/ice maker/dishwasher/built-in microwave & double sink with gooseneck pull down faucet-Screened-in Porch off dining area with deck overlooking private rear fenced yard-Master bedroom with deck overlooking side and rear fenced yard/ceiling fan/walk-in closet and another closet-Master bathroom with double sinks/tub/shower with jets-Freshly painted interior and new carpeting-Walkout lower level with large recreation room with gas fireplace & recessed lights-Laundry/Half bathroom in lower level-Oversized side load 2 car garage with garage door openers and workbench-Newer Roof and HVAC system-Community Lake with pier-convenient location close to downtown Chesapeake Beach and North Beach
Location
State MD
County Calvert
Zoning A
Rooms
Other Rooms Living Room, Dining Room, Bedroom 2, Bedroom 3, Kitchen, Bedroom 1, Recreation Room, Bathroom 1, Bathroom 2, Bathroom 3
Basement Fully Finished, Walkout Level
Main Level Bedrooms 3
Interior
Interior Features Carpet, Ceiling Fan(s), Dining Area, Family Room Off Kitchen, Floor Plan - Open, Window Treatments, Walk-in Closet(s), Tub Shower, Soaking Tub, Recessed Lighting
Hot Water Electric
Heating Heat Pump(s)
Cooling Ceiling Fan(s), Central A/C
Flooring Fully Carpeted, Laminated
Fireplaces Number 1
Fireplaces Type Gas/Propane
Equipment Built-In Microwave, Dishwasher, Dryer, Icemaker, Oven/Range - Electric, Refrigerator, Washer
Fireplace Y
Window Features Double Pane
Appliance Built-In Microwave, Dishwasher, Dryer, Icemaker, Oven/Range - Electric, Refrigerator, Washer
Heat Source Electric
Laundry Basement
Exterior
Exterior Feature Deck(s), Porch(es), Patio(s), Screened
Parking Features Garage - Side Entry, Garage Door Opener, Oversized
Garage Spaces 6.0
Fence Rear, Split Rail
Utilities Available Cable TV Available
Amenities Available Lake
Water Access N
Street Surface Paved
Accessibility None
Porch Deck(s), Porch(es), Patio(s), Screened
Attached Garage 2
Total Parking Spaces 6
Garage Y
Building
Lot Description Backs to Trees, Trees/Wooded
Story 2
Sewer Community Septic Tank, Private Septic Tank
Water Well
Architectural Style Ranch/Rambler
Level or Stories 2
Additional Building Above Grade, Below Grade
Structure Type Cathedral Ceilings
New Construction N
Schools
School District Calvert County Public Schools
Others
Senior Community No
Tax ID 0503110613
Ownership Fee Simple
SqFt Source Assessor
Security Features Electric Alarm,Security System
Acceptable Financing Cash, FHA, USDA, VA
Listing Terms Cash, FHA, USDA, VA
Financing Cash,FHA,USDA,VA
Special Listing Condition Standard
Read Less
Want to know what your home might be worth? Contact us for a FREE valuation!

Our team is ready to help you sell your home for the highest possible price ASAP

Bought with Tammy L Marlowe • RE/MAX One






