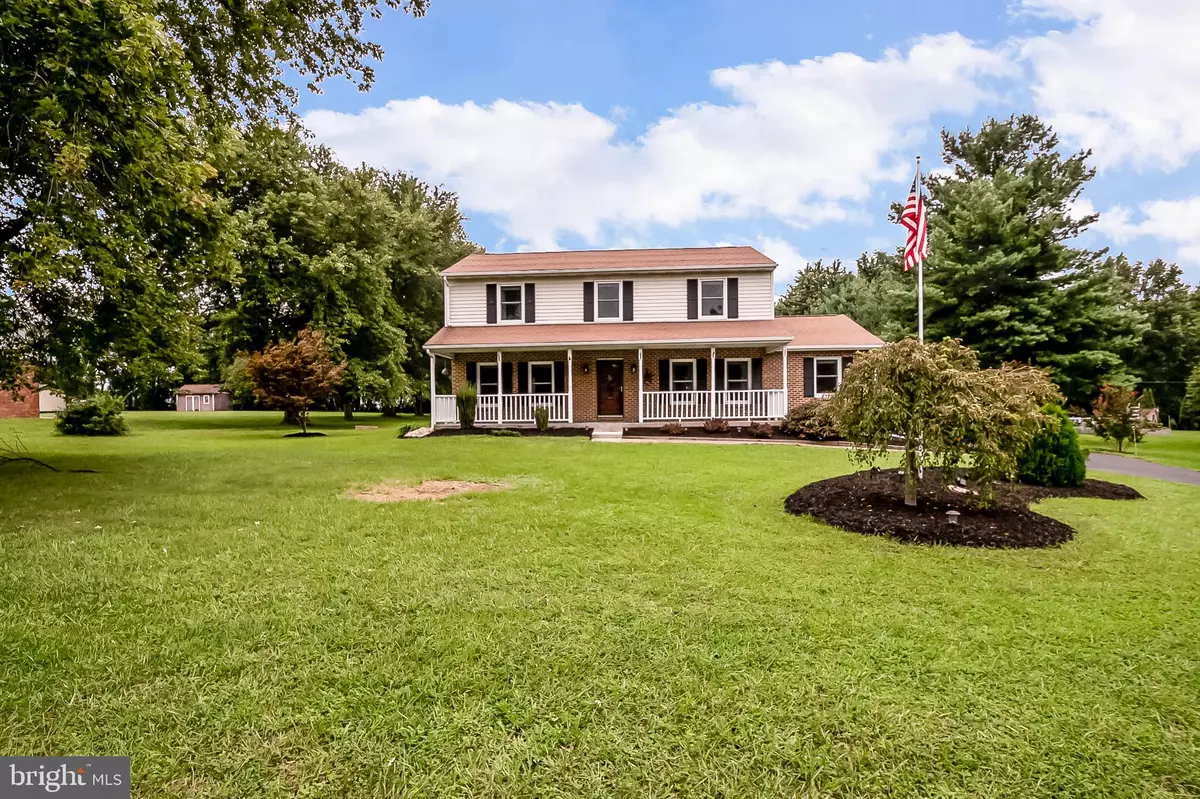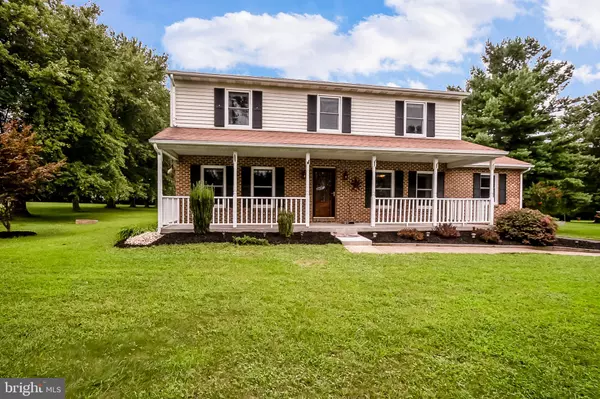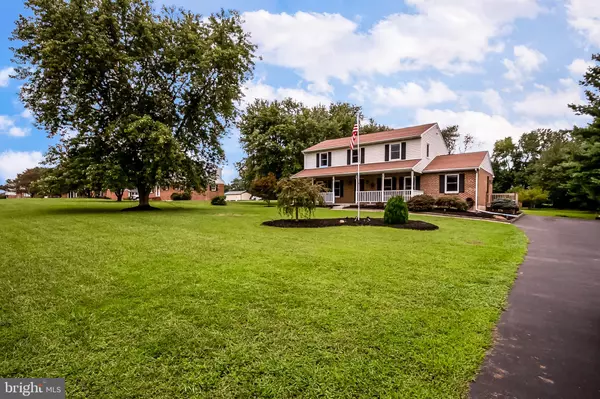$386,003
$359,900
7.3%For more information regarding the value of a property, please contact us for a free consultation.
227 ACORN DR Middletown, DE 19709
5 Beds
3 Baths
3,000 SqFt
Key Details
Sold Price $386,003
Property Type Single Family Home
Sub Type Detached
Listing Status Sold
Purchase Type For Sale
Square Footage 3,000 sqft
Price per Sqft $128
Subdivision Great Oak Farms
MLS Listing ID DENC508986
Sold Date 12/04/20
Style Colonial
Bedrooms 5
Full Baths 3
HOA Y/N N
Abv Grd Liv Area 2,100
Originating Board BRIGHT
Year Built 1987
Annual Tax Amount $2,730
Tax Year 2019
Lot Size 1.000 Acres
Acres 1.0
Property Description
Visit this home virtually: http://www.vht.com/434104187/IDXS - Welcome home!! This gorgeous home is located in the highly sought-after community of Great Oak Farms, and features a beautifully landscaped 1-acre lot! With fresh paint throughout, and a brand-new AC, this superbly maintained 5-bedroom, 3 full bath home is ready for its new owners. This home was custom built and boasts construction features that include twelve-inch block foundation walls with an extra block high, Architectural shingled roof, finished walk-out basement, ridge vent and whole house fan, 2 X 12 floor joists ,3/4 tongue and groove plywood sub floors, and finished oak hardwood floors on the entire first floor, including stairway. Enter through the large front porch into the Foyer with beautiful hardwood floors and a hall closet. Continue into the family room, featuring original hard wood flooring leading to the eat in kitchen and slider to the impressive large deck. Galley Kitchen features granite counters, stainless steel appliances, built in microwave and ceramic tile. Continue through the kitchen into a den/office, and onto the family room, circling back to front entryway and staircase that leads upstairs. An additional 5th, 1st floor bedroom and full bath are right off the eat in kitchen, that is perfect for welcoming guests. Heading upstairs via beautiful staircase, you are greeted with a large skylight at the top of the stairs and fresh carpeting. All bedrooms have been freshly painted, each with a ceiling fan ready for their new owner. Enter the freshly updated basement through the kitchen, freshly painted, with recessed lighting. Extra room has been finished in the basement, that can be used as an office/play room, in addition, plenty of space in the unfinished portion for a workbench and work for projects as well as storage. Main and 2nd floor windows and slider replaced in 2017. No deed restrictions or HOA fees. Close to shopping, downtown Middletown, located less than a mile from Route 1 and in Appo School District. Book your tour today, this one won't last!
Location
State DE
County New Castle
Area South Of The Canal (30907)
Zoning NC40
Rooms
Other Rooms Living Room, Dining Room, Bedroom 2, Bedroom 3, Bedroom 4, Bedroom 5, Kitchen, Family Room, Bedroom 1
Basement Fully Finished
Main Level Bedrooms 1
Interior
Interior Features Attic/House Fan, Breakfast Area, Carpet, Ceiling Fan(s), Chair Railings, Dining Area, Entry Level Bedroom, Floor Plan - Traditional, Skylight(s), Upgraded Countertops, Walk-in Closet(s), Wood Floors
Hot Water Propane, Bottled Gas
Heating Forced Air
Cooling Central A/C
Flooring Fully Carpeted, Tile/Brick, Wood
Equipment Built-In Microwave, Dryer - Front Loading, Refrigerator, Stainless Steel Appliances, Stove, Washer
Fireplace N
Appliance Built-In Microwave, Dryer - Front Loading, Refrigerator, Stainless Steel Appliances, Stove, Washer
Heat Source Propane - Owned
Exterior
Exterior Feature Deck(s)
Garage Spaces 3.0
Utilities Available Cable TV
Water Access N
Roof Type Pitched,Shingle
Accessibility None
Porch Deck(s)
Total Parking Spaces 3
Garage N
Building
Story 2
Foundation Brick/Mortar
Sewer On Site Septic
Water Well
Architectural Style Colonial
Level or Stories 2
Additional Building Above Grade, Below Grade
New Construction N
Schools
School District Appoquinimink
Others
Senior Community No
Tax ID 13-014.10-041
Ownership Fee Simple
SqFt Source Assessor
Acceptable Financing Cash, Conventional, FHA, USDA, VA
Listing Terms Cash, Conventional, FHA, USDA, VA
Financing Cash,Conventional,FHA,USDA,VA
Special Listing Condition Standard
Read Less
Want to know what your home might be worth? Contact us for a FREE valuation!

Our team is ready to help you sell your home for the highest possible price ASAP

Bought with Michael Linder • Long & Foster Real Estate, Inc.






