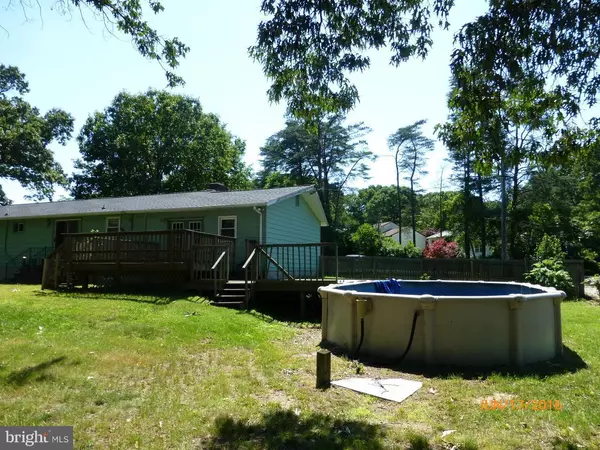$260,000
$249,900
4.0%For more information regarding the value of a property, please contact us for a free consultation.
7861 LOCUST WOOD RD Severn, MD 21144
4 Beds
3 Baths
0.48 Acres Lot
Key Details
Sold Price $260,000
Property Type Single Family Home
Sub Type Detached
Listing Status Sold
Purchase Type For Sale
Subdivision Elmhurst
MLS Listing ID 1001303861
Sold Date 08/26/16
Style Ranch/Rambler
Bedrooms 4
Full Baths 2
Half Baths 1
HOA Y/N N
Originating Board MRIS
Year Built 1967
Annual Tax Amount $3,364
Tax Year 2015
Lot Size 0.482 Acres
Acres 0.48
Property Description
Corporate owned Prop. Sold AS-IS. Large Brick Rancher offers 4 BD 2.5 BA. Hardwood floor throughout main level. Master bedroom with a half bath. Garage converted to a Huge Family room with an access to a deck and above ground pool, great for entertainment. Wood Burning Fireplace in living room. Big, leveled back yard. Partially finished lower level with a bedroom and a full bath.
Location
State MD
County Anne Arundel
Zoning R2
Rooms
Basement Connecting Stairway, Full, Partially Finished
Main Level Bedrooms 3
Interior
Interior Features Dining Area, Primary Bath(s), Floor Plan - Open
Hot Water Electric
Heating Heat Pump(s)
Cooling Central A/C
Fireplaces Number 1
Equipment Dishwasher, Microwave, Stove, Refrigerator
Fireplace Y
Appliance Dishwasher, Microwave, Stove, Refrigerator
Heat Source Electric
Exterior
Water Access N
Accessibility Ramp - Main Level
Garage N
Private Pool N
Building
Story 2
Sewer Septic Exists
Water Well
Architectural Style Ranch/Rambler
Level or Stories 2
Additional Building Shed
New Construction N
Schools
Elementary Schools Quarterfield
Middle Schools Corkran
High Schools Glen Burnie
School District Anne Arundel County Public Schools
Others
Senior Community No
Tax ID 020425005504000
Ownership Fee Simple
Special Listing Condition REO (Real Estate Owned)
Read Less
Want to know what your home might be worth? Contact us for a FREE valuation!

Our team is ready to help you sell your home for the highest possible price ASAP

Bought with Mollie I Harris • RE/MAX Realty Group






