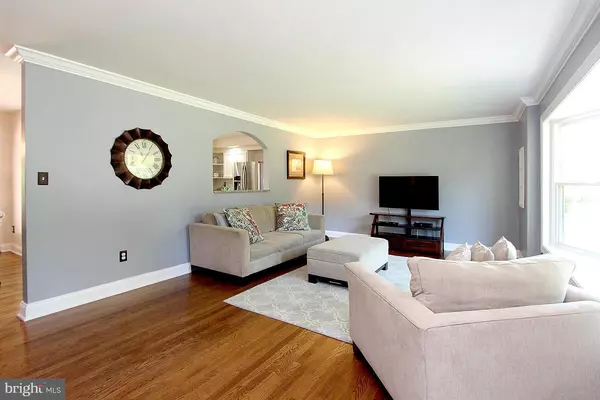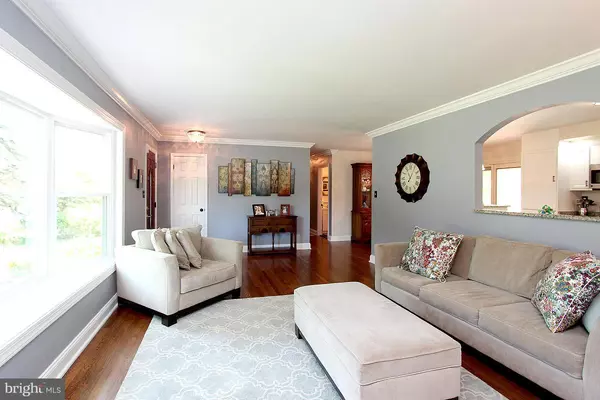$492,000
$499,000
1.4%For more information regarding the value of a property, please contact us for a free consultation.
3509 SUNDOWN FARMS WAY Olney, MD 20832
3 Beds
3 Baths
0.37 Acres Lot
Key Details
Sold Price $492,000
Property Type Single Family Home
Sub Type Detached
Listing Status Sold
Purchase Type For Sale
Subdivision Olney Mill
MLS Listing ID 1002438073
Sold Date 09/23/16
Style Ranch/Rambler
Bedrooms 3
Full Baths 2
Half Baths 1
HOA Fees $4/ann
HOA Y/N Y
Originating Board MRIS
Year Built 1972
Annual Tax Amount $4,592
Tax Year 2016
Lot Size 0.374 Acres
Acres 0.37
Property Description
4504 Mount Olney - same model settled for $517,500 7-12-16! WELCOME TO THIS CHARMING RENOVATED HOME W/OPEN FLOOR PLAN & WALK-OUT BASEMENT ON .37 ACRE LOT BACKING TO PARKLAND! UPDATED KITCHEN & BATHS, WOOD FLOORS ENTIRE MAIN LEVEL HUGE FAM RM W/FP ON LOWER LEVEL! 2nd KITCHEN IN LEVEL WALK-OUT BSMT! PRIVATE DECK OVERLOOKS GORGEOUS YARD W/FIRE PIT & PLAYSET! MANY UPGRADES! Solar saves $ and roof!!
Location
State MD
County Montgomery
Zoning RE1
Rooms
Other Rooms Living Room, Dining Room, Primary Bedroom, Bedroom 2, Bedroom 3, Kitchen, Family Room, Laundry, Storage Room
Basement Outside Entrance, Daylight, Full, Full, Fully Finished, Rear Entrance, Walkout Level
Main Level Bedrooms 3
Interior
Interior Features Dining Area, Breakfast Area, 2nd Kitchen, Primary Bath(s), Entry Level Bedroom, Wood Floors, WhirlPool/HotTub, Upgraded Countertops, Crown Moldings, Floor Plan - Open
Hot Water Natural Gas
Heating Forced Air
Cooling Central A/C, Ceiling Fan(s)
Fireplaces Number 1
Fireplaces Type Fireplace - Glass Doors, Mantel(s), Screen
Equipment Washer/Dryer Hookups Only, Dishwasher, Disposal, Dryer, Humidifier, Icemaker, Microwave, Oven/Range - Gas, Refrigerator, Washer, Exhaust Fan, Oven - Self Cleaning, Stove, Water Heater
Fireplace Y
Window Features Double Pane
Appliance Washer/Dryer Hookups Only, Dishwasher, Disposal, Dryer, Humidifier, Icemaker, Microwave, Oven/Range - Gas, Refrigerator, Washer, Exhaust Fan, Oven - Self Cleaning, Stove, Water Heater
Heat Source Natural Gas
Exterior
Exterior Feature Deck(s), Patio(s)
Garage Spaces 1.0
Amenities Available Common Grounds, Picnic Area, Pool Mem Avail, Tennis Courts, Tot Lots/Playground
View Y/N Y
Water Access N
View Trees/Woods
Roof Type Composite
Accessibility None
Porch Deck(s), Patio(s)
Total Parking Spaces 1
Garage N
Private Pool N
Building
Lot Description Backs to Trees, Cleared
Story 2
Sewer Public Sewer
Water Public
Architectural Style Ranch/Rambler
Level or Stories 2
Additional Building Shed
New Construction N
Schools
Elementary Schools Belmont
Middle Schools Rosa M. Parks
High Schools Sherwood
School District Montgomery County Public Schools
Others
Senior Community No
Tax ID 160800746850
Ownership Fee Simple
Security Features Security System
Special Listing Condition Standard
Read Less
Want to know what your home might be worth? Contact us for a FREE valuation!

Our team is ready to help you sell your home for the highest possible price ASAP

Bought with Maribelle S Dizon • Redfin Corp






