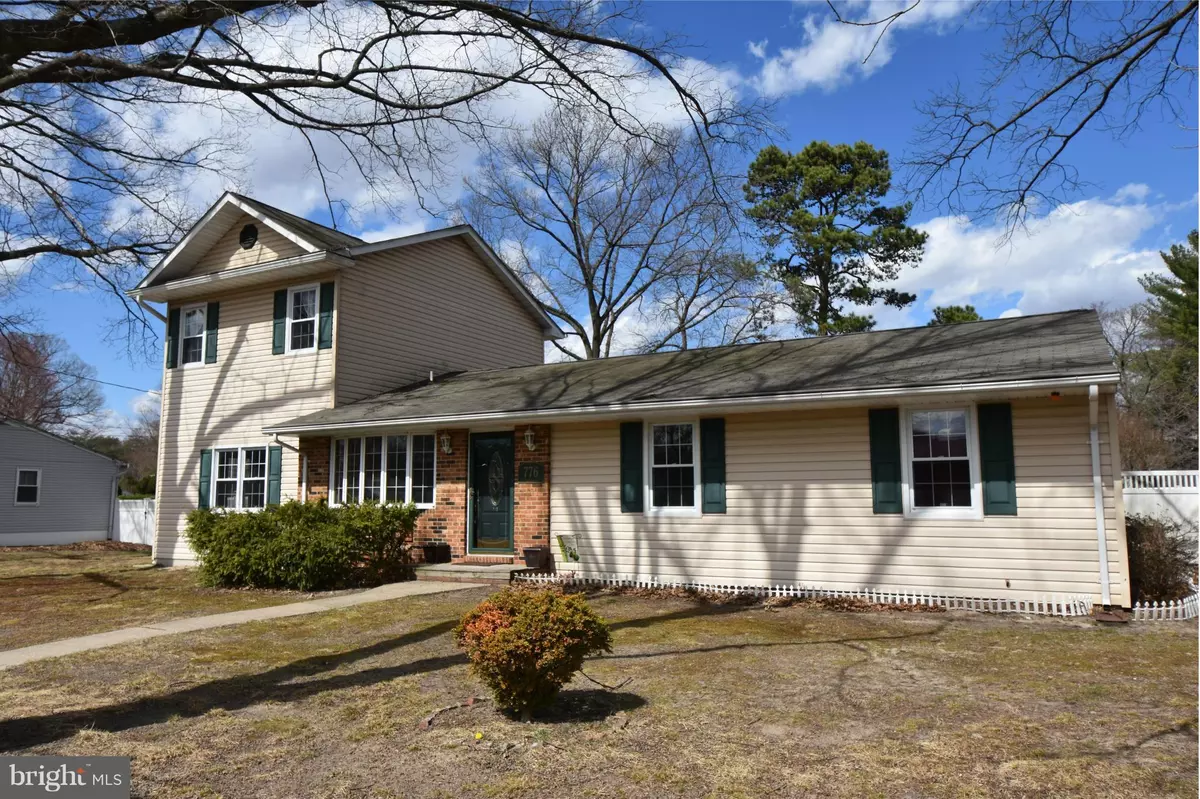$310,000
$319,000
2.8%For more information regarding the value of a property, please contact us for a free consultation.
776 EVERGREEN RD Severn, MD 21144
4 Beds
3 Baths
0.41 Acres Lot
Key Details
Sold Price $310,000
Property Type Single Family Home
Sub Type Detached
Listing Status Sold
Purchase Type For Sale
Subdivision Elmhurst
MLS Listing ID 1001297685
Sold Date 01/27/17
Style Raised Ranch/Rambler
Bedrooms 4
Full Baths 2
Half Baths 1
HOA Fees $2/ann
HOA Y/N N
Originating Board MRIS
Year Built 1971
Annual Tax Amount $3,522
Tax Year 2015
Lot Size 0.412 Acres
Acres 0.41
Property Description
Wonderful corner lot location for this over sized home. Welcoming foyer leads to living room. Large eat-in kitchen that is perfect for all your cooking needs. Great Family Room adjacent to kitchen/dining rooms for a desirable open flow for entertaining. Three bedrooms and a full bath complete the main level Large level back yard with a deck that is great for cook outs
Location
State MD
County Anne Arundel
Zoning R2
Rooms
Main Level Bedrooms 3
Interior
Interior Features Kitchen - Gourmet, Combination Kitchen/Dining, Combination Kitchen/Living, Upgraded Countertops, Window Treatments, Floor Plan - Open
Hot Water Electric
Heating Baseboard
Cooling Central A/C
Equipment Dishwasher, Disposal, Dryer, Exhaust Fan, Microwave, Refrigerator, Stove, Washer - Front Loading
Fireplace N
Window Features Bay/Bow
Appliance Dishwasher, Disposal, Dryer, Exhaust Fan, Microwave, Refrigerator, Stove, Washer - Front Loading
Heat Source Electric
Exterior
Exterior Feature Deck(s)
Fence Rear
Water Access N
Roof Type Asphalt
Accessibility None
Porch Deck(s)
Garage N
Private Pool N
Building
Lot Description Corner
Story 2
Foundation Slab
Sewer Septic Exists
Water Well
Architectural Style Raised Ranch/Rambler
Level or Stories 2
New Construction N
Schools
Elementary Schools Quarterfield
Middle Schools Corkran
High Schools Glen Burnie
School District Anne Arundel County Public Schools
Others
Senior Community No
Tax ID 020425002649700
Ownership Fee Simple
Special Listing Condition Standard
Read Less
Want to know what your home might be worth? Contact us for a FREE valuation!

Our team is ready to help you sell your home for the highest possible price ASAP

Bought with Wilmer Dave Hough • RE/MAX Advantage Realty






