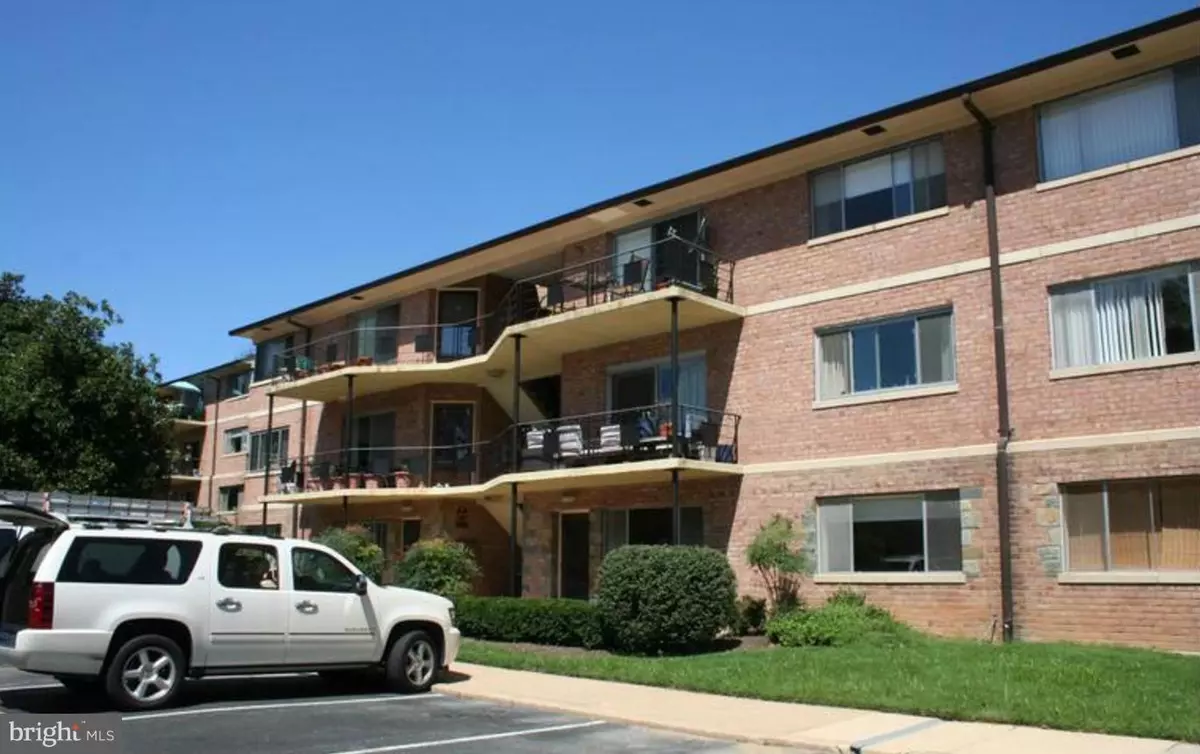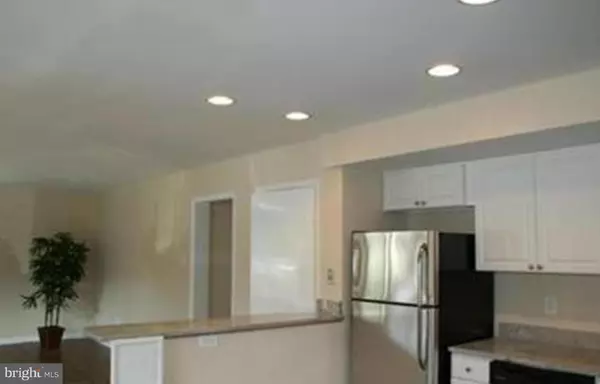$289,000
$289,000
For more information regarding the value of a property, please contact us for a free consultation.
5003 SENTINEL DR #22 Bethesda, MD 20816
2 Beds
1 Bath
1,017 SqFt
Key Details
Sold Price $289,000
Property Type Condo
Sub Type Condo/Co-op
Listing Status Sold
Purchase Type For Sale
Square Footage 1,017 sqft
Price per Sqft $284
Subdivision Sumner Court Codm
MLS Listing ID 1002519671
Sold Date 06/16/17
Style Colonial
Bedrooms 2
Full Baths 1
Condo Fees $605/mo
HOA Y/N Y
Abv Grd Liv Area 1,017
Originating Board MRIS
Year Built 1973
Annual Tax Amount $3,114
Tax Year 2017
Property Description
UPDATED 2 Bedroom/1 FB - Secluded Neighborhood with pool, tot lot and 3 mins to shopping center, spacious and bright one level, updated kitchen, great investment, great place to live, enter on main level, rear windows view of garden & up on second floor, W&D plus Storage in bsmt of bldg, close to BETHESDA Downtown, Chevy CHASE, Friendship Heights, AU, DC, close to C&O Canal, TRAILS, and River.
Location
State MD
County Montgomery
Zoning R30
Rooms
Main Level Bedrooms 2
Interior
Interior Features Kitchen - Gourmet, Breakfast Area, Combination Dining/Living, Dining Area, Wood Floors, Upgraded Countertops, Floor Plan - Traditional
Hot Water Electric
Heating Forced Air
Cooling Ceiling Fan(s)
Equipment Dishwasher, Microwave, Oven/Range - Electric, Refrigerator
Fireplace N
Appliance Dishwasher, Microwave, Oven/Range - Electric, Refrigerator
Heat Source Electric
Exterior
Community Features Parking, Other
Utilities Available Cable TV Available
Amenities Available Pool - Outdoor, Tot Lots/Playground
Water Access N
Accessibility Low Bathroom Mirrors, Level Entry - Main, Low Closet Rods
Garage N
Private Pool Y
Building
Story 1
Unit Features Garden 1 - 4 Floors
Sewer Public Sewer
Water Public
Architectural Style Colonial
Level or Stories 1
Additional Building Above Grade
New Construction N
Schools
Elementary Schools Wood Acres
Middle Schools Thomas W. Pyle
High Schools Walt Whitman
School District Montgomery County Public Schools
Others
HOA Fee Include Water,Trash
Senior Community No
Tax ID 160701626495
Ownership Condominium
Special Listing Condition Standard
Read Less
Want to know what your home might be worth? Contact us for a FREE valuation!

Our team is ready to help you sell your home for the highest possible price ASAP

Bought with Bridgette A Cline • CENTURY 21 New Millennium





