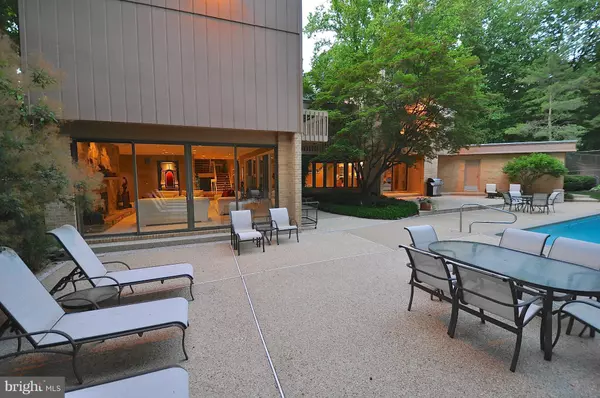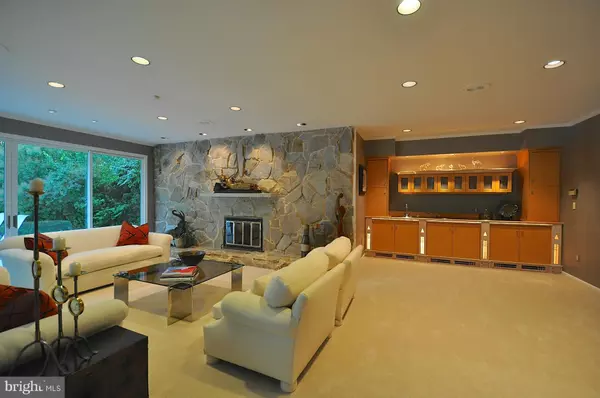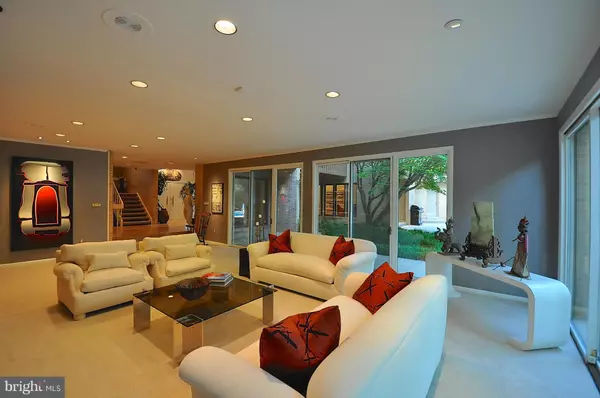$1,475,000
$1,595,000
7.5%For more information regarding the value of a property, please contact us for a free consultation.
6704 ARROYO CT Rockville, MD 20852
5 Beds
7 Baths
7,681 SqFt
Key Details
Sold Price $1,475,000
Property Type Single Family Home
Sub Type Detached
Listing Status Sold
Purchase Type For Sale
Square Footage 7,681 sqft
Price per Sqft $192
Subdivision None Available
MLS Listing ID 1002335615
Sold Date 05/02/16
Style Contemporary
Bedrooms 5
Full Baths 6
Half Baths 1
HOA Y/N N
Abv Grd Liv Area 5,263
Originating Board MRIS
Year Built 1978
Annual Tax Amount $16,889
Tax Year 2014
Lot Size 1.005 Acres
Acres 1.01
Property Description
This turn-key modern architectural glass home delights. Meticulously staff-maintained and built in the forest, the bright inviting living spaces include a renovated gourmet kitchen, glass enclosed sunken great room and dining room, all directly connected to private pool and tennis. An expansive master suite has his/her baths, huge closets and a private lounge. Ask for 656 photos and video!
Location
State MD
County Montgomery
Zoning R200
Direction Northeast
Rooms
Other Rooms Living Room, Dining Room, Primary Bedroom, Bedroom 3, Bedroom 4, Kitchen, Game Room, Foyer, Breakfast Room, Study, In-Law/auPair/Suite, Laundry, Other, Utility Room
Basement Connecting Stairway, Heated, Improved, Workshop, Fully Finished
Interior
Interior Features Breakfast Area, Butlers Pantry, Kitchen - Gourmet, Kitchen - Island, Kitchen - Table Space, Dining Area, Primary Bath(s), Upgraded Countertops, Wet/Dry Bar, Recessed Lighting, Floor Plan - Open
Hot Water Natural Gas
Heating Forced Air
Cooling Central A/C, Ceiling Fan(s)
Fireplaces Number 2
Equipment Washer/Dryer Hookups Only, Cooktop - Down Draft, Cooktop, Dishwasher, Disposal, Exhaust Fan, Extra Refrigerator/Freezer, Icemaker, Intercom, Microwave, Oven - Double, Oven - Self Cleaning, Oven - Wall, Six Burner Stove, Washer, Central Vacuum, Dryer - Front Loading, Humidifier
Fireplace Y
Window Features Double Pane,Screens,Skylights
Appliance Washer/Dryer Hookups Only, Cooktop - Down Draft, Cooktop, Dishwasher, Disposal, Exhaust Fan, Extra Refrigerator/Freezer, Icemaker, Intercom, Microwave, Oven - Double, Oven - Self Cleaning, Oven - Wall, Six Burner Stove, Washer, Central Vacuum, Dryer - Front Loading, Humidifier
Heat Source Natural Gas
Exterior
Exterior Feature Deck(s), Patio(s)
Parking Features Garage Door Opener, Garage - Side Entry
Garage Spaces 3.0
Fence Privacy, Fully
Pool In Ground
Utilities Available Cable TV Available, Fiber Optics Available
View Y/N Y
Water Access N
View Trees/Woods
Roof Type Asphalt,Metal
Street Surface Access - On Grade,Black Top,Paved
Accessibility None
Porch Deck(s), Patio(s)
Road Frontage Public
Total Parking Spaces 3
Garage Y
Private Pool Y
Building
Lot Description Cul-de-sac, Landscaping, Partly Wooded, Secluded, No Thru Street
Story 3+
Sewer Public Sewer
Water Public
Architectural Style Contemporary
Level or Stories 3+
Additional Building Above Grade, Below Grade, Machine Shed
Structure Type 2 Story Ceilings,Dry Wall,Brick,Vaulted Ceilings
New Construction N
Schools
Elementary Schools Luxmanor
Middle Schools Tilden
High Schools Walter Johnson
School District Montgomery County Public Schools
Others
Senior Community No
Tax ID 160401796768
Ownership Fee Simple
Security Features Electric Alarm,Intercom,Motion Detectors,Security System
Special Listing Condition Standard
Read Less
Want to know what your home might be worth? Contact us for a FREE valuation!

Our team is ready to help you sell your home for the highest possible price ASAP

Bought with David L Townley II • Realty Advantage





