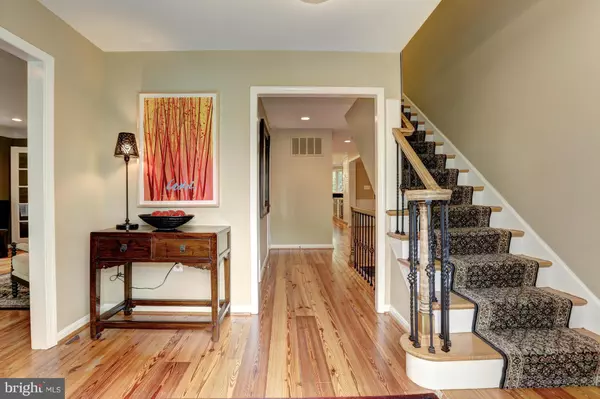$1,075,000
$1,075,000
For more information regarding the value of a property, please contact us for a free consultation.
11904 TALLWOOD CT Potomac, MD 20854
4 Beds
5 Baths
0.37 Acres Lot
Key Details
Sold Price $1,075,000
Property Type Single Family Home
Sub Type Detached
Listing Status Sold
Purchase Type For Sale
Subdivision Glen Oaks
MLS Listing ID 1002424683
Sold Date 06/17/16
Style Colonial
Bedrooms 4
Full Baths 4
Half Baths 1
HOA Y/N N
Originating Board MRIS
Year Built 1970
Annual Tax Amount $10,810
Tax Year 2016
Lot Size 0.365 Acres
Acres 0.37
Property Description
BEAUTIFULLY EXPANDED 4BR/4.5BA COUNTRY PLACE COLONIAL with spectacular Great Room, Gourmet Kitchen with over-sized L-shaped island, and stunning Reclaimed Heart of Pine Floors. Open and flowing floor plan, perfect for large-scale entertaining. Exposed Brick Accents, Handsome Mill Work, Baths with Travertine Tile Floors, Finished LL plus Slate Patio. 2-car Attached Garage.
Location
State MD
County Montgomery
Zoning R200
Rooms
Other Rooms Living Room, Dining Room, Primary Bedroom, Bedroom 2, Bedroom 3, Bedroom 4, Kitchen, Game Room, Foyer, Study, Great Room, Laundry
Basement Connecting Stairway, Side Entrance, Fully Finished, Improved
Interior
Interior Features Breakfast Area, Kitchen - Gourmet, Kitchen - Island, Kitchen - Eat-In, Family Room Off Kitchen, Primary Bath(s), Upgraded Countertops, Crown Moldings, Window Treatments, Wainscotting, Wood Floors, Recessed Lighting, Floor Plan - Open, Floor Plan - Traditional
Hot Water Electric
Heating Forced Air
Cooling Ceiling Fan(s), Central A/C
Fireplaces Number 1
Fireplaces Type Mantel(s)
Equipment Dishwasher, Disposal, Dryer - Front Loading, Cooktop, Icemaker, Microwave, Oven - Double, Washer - Front Loading, Trash Compactor, Refrigerator, Water Dispenser, Oven - Wall, Cooktop - Down Draft
Fireplace Y
Window Features Bay/Bow,Atrium
Appliance Dishwasher, Disposal, Dryer - Front Loading, Cooktop, Icemaker, Microwave, Oven - Double, Washer - Front Loading, Trash Compactor, Refrigerator, Water Dispenser, Oven - Wall, Cooktop - Down Draft
Heat Source Natural Gas
Exterior
Exterior Feature Patio(s)
Parking Features Garage Door Opener
Garage Spaces 2.0
Amenities Available Jog/Walk Path, Picnic Area, Tot Lots/Playground
Water Access N
Accessibility None
Porch Patio(s)
Attached Garage 2
Total Parking Spaces 2
Garage Y
Private Pool N
Building
Lot Description Cul-de-sac
Story 3+
Sewer Public Sewer
Water Public
Architectural Style Colonial
Level or Stories 3+
Structure Type Cathedral Ceilings
New Construction N
Schools
Elementary Schools Wayside
Middle Schools Herbert Hoover
High Schools Winston Churchill
School District Montgomery County Public Schools
Others
Senior Community No
Tax ID 161000897138
Ownership Fee Simple
Special Listing Condition Standard
Read Less
Want to know what your home might be worth? Contact us for a FREE valuation!

Our team is ready to help you sell your home for the highest possible price ASAP

Bought with Katheryn (Valerie) V Henderson • Weichert, Realtors Platinum Service






