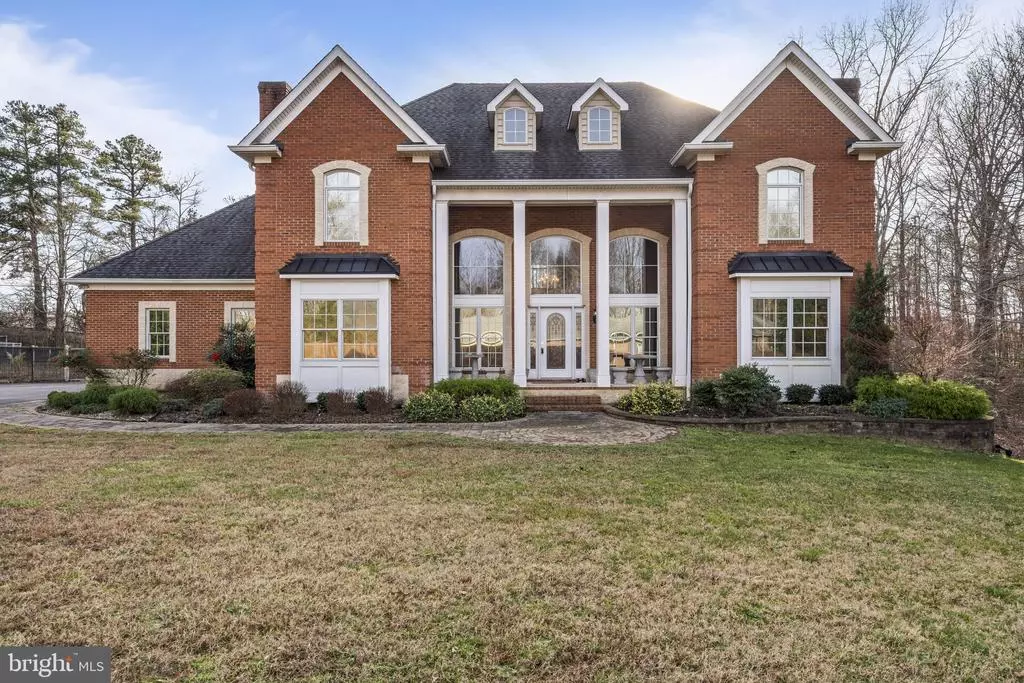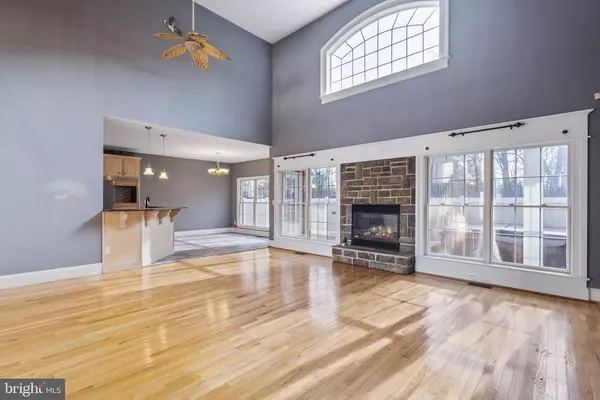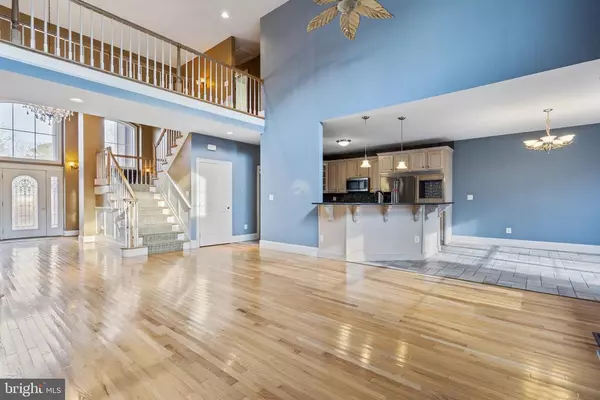$578,600
$550,000
5.2%For more information regarding the value of a property, please contact us for a free consultation.
30771 POINT LOOKOUT RD Mechanicsville, MD 20659
4 Beds
4 Baths
4,062 SqFt
Key Details
Sold Price $578,600
Property Type Single Family Home
Sub Type Detached
Listing Status Sold
Purchase Type For Sale
Square Footage 4,062 sqft
Price per Sqft $142
Subdivision None Available
MLS Listing ID MDSM173466
Sold Date 03/18/21
Style Colonial
Bedrooms 4
Full Baths 3
Half Baths 1
HOA Y/N N
Abv Grd Liv Area 4,062
Originating Board BRIGHT
Year Built 2007
Annual Tax Amount $6,222
Tax Year 2021
Lot Size 2.000 Acres
Acres 2.0
Property Description
Beautiful, custom brick home, situated on 2 acres, with extensive fencing. Enjoy a 2 story open floor plan in family room/living room with large stone gas fireplace, hardwood flooring throughout, master bedroom located on main floor with large bath, walk in closet/laundry area. Main floor also offers a separate dining room and library/sitting room. Additional 3 bedrooms, 2 full baths and 2 extra rooms, a possible office and media room, are located on the second floor. Tons of untapped space in the basement which is oversized at 2164 sq ft. Enjoy entertaining on rear deck with walkways leading to inground pool. Driveway leads to attached 3 car garage and separate fenced area with large storage shed.
Location
State MD
County Saint Marys
Zoning RPD
Rooms
Other Rooms Dining Room, Bedroom 2, Bedroom 3, Bedroom 4, Kitchen, Family Room, Library, Bedroom 1, Other, Office, Bathroom 1
Basement Connecting Stairway, Full, Interior Access, Rear Entrance, Unfinished, Walkout Level
Main Level Bedrooms 1
Interior
Interior Features Entry Level Bedroom, Family Room Off Kitchen, Kitchen - Eat-In, Kitchen - Table Space, Laundry Chute, Formal/Separate Dining Room
Hot Water Electric
Heating Heat Pump - Gas BackUp
Cooling Central A/C
Flooring Hardwood
Fireplaces Number 1
Fireplaces Type Gas/Propane
Fireplace Y
Window Features Energy Efficient,Insulated,Double Pane
Heat Source Electric, Propane - Leased
Laundry Main Floor
Exterior
Parking Features Garage - Side Entry, Inside Access, Oversized
Garage Spaces 3.0
Fence Privacy, Vinyl, Wire, Wood
Pool Fenced, In Ground
Water Access N
Accessibility None
Attached Garage 3
Total Parking Spaces 3
Garage Y
Building
Lot Description Front Yard, No Thru Street, Partly Wooded, Rear Yard, SideYard(s)
Story 2
Sewer Septic Exists
Water Well
Architectural Style Colonial
Level or Stories 2
Additional Building Above Grade, Below Grade
New Construction N
Schools
School District St. Mary'S County Public Schools
Others
Senior Community No
Tax ID 1904056051
Ownership Fee Simple
SqFt Source Assessor
Acceptable Financing Cash, FHA, Private, VA, Conventional
Horse Property N
Listing Terms Cash, FHA, Private, VA, Conventional
Financing Cash,FHA,Private,VA,Conventional
Special Listing Condition REO (Real Estate Owned)
Read Less
Want to know what your home might be worth? Contact us for a FREE valuation!

Our team is ready to help you sell your home for the highest possible price ASAP

Bought with Connie M Fitzgerald • RE/MAX Closers






