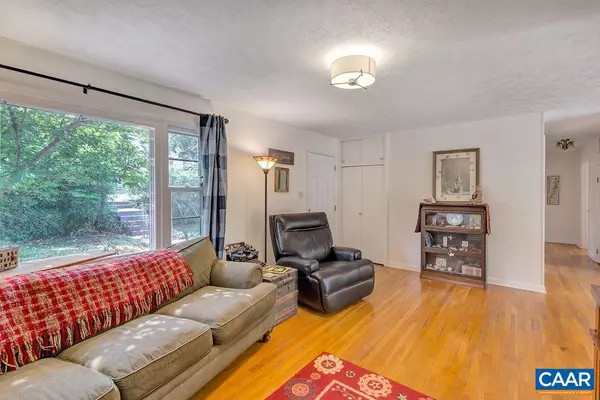$329,875
$325,000
1.5%For more information regarding the value of a property, please contact us for a free consultation.
1021 SAINT CHARLES AVE AVE Charlottesville, VA 22901
3 Beds
3 Baths
1,591 SqFt
Key Details
Sold Price $329,875
Property Type Single Family Home
Sub Type Detached
Listing Status Sold
Purchase Type For Sale
Square Footage 1,591 sqft
Price per Sqft $207
Subdivision Locust Grove
MLS Listing ID 595247
Sold Date 10/29/19
Style Ranch/Rambler
Bedrooms 3
Full Baths 2
Half Baths 1
HOA Y/N N
Abv Grd Liv Area 1,061
Originating Board CAAR
Year Built 1961
Annual Tax Amount $2,761
Tax Year 2019
Lot Size 8,276 Sqft
Acres 0.19
Property Description
Don't miss this well maintained brick ranch featuring upgraded kitchen and bathrooms, hardwood and tile floors, new Toto toilets and stainless steel dishwasher. Convenient to the historic downtown mall, UVA, Pantops, 250. Northeast Park, Meadow Creek and the Rivanna River/Trail are all nearby. The main level open plan living room, dining room and kitchen opens to an expansive new deck to enjoy outdoor entertaining, or just relaxing and enjoying views of the mature landscaping. Quiet street, off street parking. List of improvements and survey in documents section.,White Cabinets,Wood Counter
Location
State VA
County Charlottesville City
Zoning R-1
Rooms
Other Rooms Living Room, Dining Room, Primary Bedroom, Kitchen, Family Room, Laundry, Office, Primary Bathroom, Full Bath, Additional Bedroom
Basement Partially Finished
Main Level Bedrooms 3
Interior
Interior Features Entry Level Bedroom
Heating Heat Pump(s)
Cooling Central A/C, Heat Pump(s)
Flooring Carpet, Ceramic Tile, Other, Wood
Equipment Dryer, Washer, Dishwasher, Oven/Range - Electric, Refrigerator
Fireplace N
Appliance Dryer, Washer, Dishwasher, Oven/Range - Electric, Refrigerator
Exterior
Exterior Feature Deck(s)
Roof Type Composite
Accessibility None
Porch Deck(s)
Road Frontage Public
Garage N
Building
Story 2
Foundation Block
Sewer Public Sewer
Water Public
Architectural Style Ranch/Rambler
Level or Stories 2
Additional Building Above Grade, Below Grade
New Construction N
Schools
Elementary Schools Burnley-Moran
Middle Schools Walker & Buford
High Schools Charlottesville
School District Charlottesville Cty Public Schools
Others
Ownership Other
Special Listing Condition Standard
Read Less
Want to know what your home might be worth? Contact us for a FREE valuation!

Our team is ready to help you sell your home for the highest possible price ASAP

Bought with KATIE PEARL • KELLER WILLIAMS ALLIANCE - CHARLOTTESVILLE





