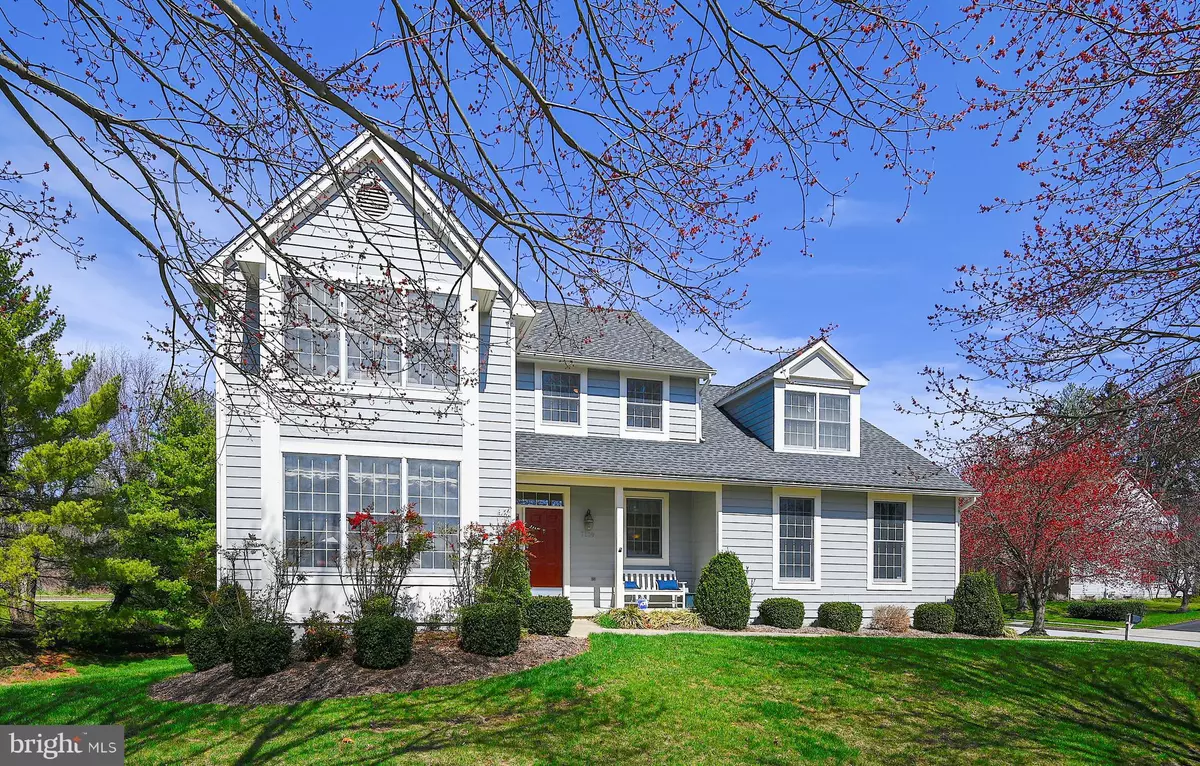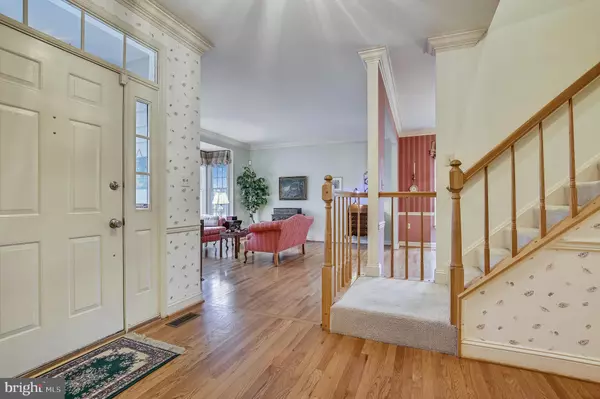$650,000
$650,000
For more information regarding the value of a property, please contact us for a free consultation.
7110 CHARLES SPRING WAY Ruxton, MD 21204
5 Beds
4 Baths
3,408 SqFt
Key Details
Sold Price $650,000
Property Type Single Family Home
Sub Type Detached
Listing Status Sold
Purchase Type For Sale
Square Footage 3,408 sqft
Price per Sqft $190
Subdivision Ruxton
MLS Listing ID MDBC523064
Sold Date 05/12/21
Style Colonial
Bedrooms 5
Full Baths 3
Half Baths 1
HOA Fees $25/ann
HOA Y/N Y
Abv Grd Liv Area 3,008
Originating Board BRIGHT
Year Built 1992
Annual Tax Amount $7,173
Tax Year 2020
Lot Size 0.435 Acres
Acres 0.43
Property Description
Looking for Location and Space? This first time available lovely porch front home located in The Willows of Ruxton neighborhood with over 3000 above ground square feet and "newer" build (1992) checks all of the boxes! You will love this well designed, centrally located home convenient to everywhere. There are 5 generously sized Bedrooms; 3 and 1/2 Baths; numerous Living/Family areas; an updated, bright Kitchen that opens to a Breakfast area & Family Room with cozy wood burning fireplace; Main Level Powder Room; and a Main Level Laundry/ Mud Room that leads directly to an attached 2 car Garage. The Open, updated Kitchen has Granite Countertops, stainless appliances, a Center Island, Pantry, a built-in Matching Granite Desk, and leads to a conveniently located Deck. A dedicated Office, Separate Dining Room, Formal Living Room & gleaming hardwoods complete the Main Level. The Upper Level has a gracious Primary Bedroom Suite with a separate Sitting room, and an enormous attached Bath with a Soaking Tub & Shower, and large Vanity that leads to a spacious walk-in Closet. There are 3 additional Bedrooms and a 2nd Full Bath on the upper level. For even more space (not counted in the 3000 above ground square footage!) look no further than the partially finished walk -out Basement with a 5th Bedroom, Full Bath, large Rec Room and plenty of storage rooms! The home also has dual zoned HVAC. First showings Friday 3/26. See Tru Place Interactive tour for more pictures and layout. https://mls.truplace.com/property/1264/96733/
Location
State MD
County Baltimore
Zoning RESIDENTIAL
Rooms
Other Rooms Living Room, Dining Room, Primary Bedroom, Sitting Room, Bedroom 2, Bedroom 3, Bedroom 4, Bedroom 5, Kitchen, Family Room, Den, Breakfast Room, Laundry, Office, Bathroom 2, Primary Bathroom, Full Bath, Half Bath
Basement Interior Access, Partially Finished, Rear Entrance, Sump Pump, Water Proofing System
Interior
Interior Features Breakfast Area, Carpet, Family Room Off Kitchen, Floor Plan - Open, Formal/Separate Dining Room, Kitchen - Eat-In, Kitchen - Island, Kitchen - Table Space, Primary Bath(s), Store/Office, Upgraded Countertops, Walk-in Closet(s), Wood Floors
Hot Water Electric
Heating Heat Pump(s)
Cooling Central A/C
Fireplaces Number 1
Equipment Built-In Range, Dishwasher, Dryer, Dryer - Front Loading, Refrigerator, Stainless Steel Appliances, Washer, Water Heater, Icemaker
Fireplace Y
Appliance Built-In Range, Dishwasher, Dryer, Dryer - Front Loading, Refrigerator, Stainless Steel Appliances, Washer, Water Heater, Icemaker
Heat Source Natural Gas
Laundry Main Floor
Exterior
Parking Features Garage - Side Entry, Garage Door Opener
Garage Spaces 2.0
Water Access N
Roof Type Asphalt
Accessibility None
Attached Garage 2
Total Parking Spaces 2
Garage Y
Building
Lot Description No Thru Street
Story 3
Sewer Public Sewer
Water Public
Architectural Style Colonial
Level or Stories 3
Additional Building Above Grade, Below Grade
New Construction N
Schools
Elementary Schools West Towson
Middle Schools Dumbarton
High Schools Towson High Law & Public Policy
School District Baltimore County Public Schools
Others
Pets Allowed Y
HOA Fee Include Other
Senior Community No
Tax ID 04092200000976
Ownership Fee Simple
SqFt Source Assessor
Special Listing Condition Standard
Pets Allowed No Pet Restrictions
Read Less
Want to know what your home might be worth? Contact us for a FREE valuation!

Our team is ready to help you sell your home for the highest possible price ASAP

Bought with Caroline Kuntz • Berkshire Hathaway HomeServices Homesale Realty






