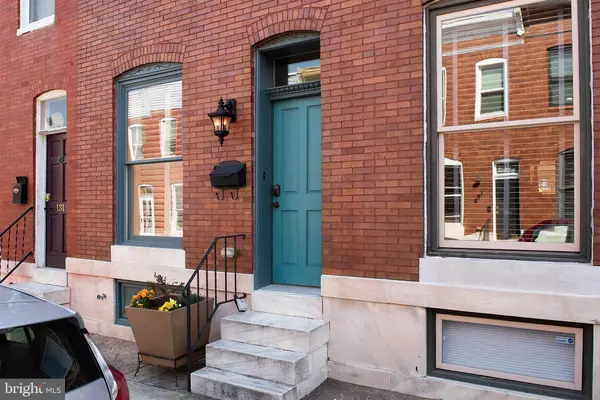$308,000
$293,500
4.9%For more information regarding the value of a property, please contact us for a free consultation.
133 S CURLEY ST Baltimore, MD 21224
3 Beds
2 Baths
1,470 SqFt
Key Details
Sold Price $308,000
Property Type Townhouse
Sub Type Interior Row/Townhouse
Listing Status Sold
Purchase Type For Sale
Square Footage 1,470 sqft
Price per Sqft $209
Subdivision Patterson Park
MLS Listing ID MDBA547268
Sold Date 05/14/21
Style Federal
Bedrooms 3
Full Baths 2
HOA Y/N N
Abv Grd Liv Area 1,170
Originating Board BRIGHT
Year Built 1904
Annual Tax Amount $3,794
Tax Year 2020
Lot Size 845 Sqft
Acres 0.02
Property Description
Welcome to the most dog-friendly spot in Baltimore! Just beside Patterson Park Annex, three minutes from the dog park, complete with a fenced backyard, concrete removed and landscaped with bluestone and mulch. Home fully outfitted with new, high-quality systems plumbing, electrical and HVAC by licensed contractors, all redone in 2016. Carefully considered features maximize the compact rowhouse footprint, including a Duradeck balcony for added outdoor space, and a versatile lower level with full-height ceilings, full bath and kitchenette. The aesthetic of the home remains cohesive without sacrificing a sense of coziness or character, painted throughout with colors selected by a Farrow and Ball consultant. Jeld-Wen wood frame windows maintain this home's historic rowhouse charm.
Location
State MD
County Baltimore City
Zoning R-8
Direction West
Rooms
Other Rooms Living Room, Dining Room, Bedroom 2, Bedroom 3, Kitchen, Bedroom 1, Mud Room, Utility Room, Full Bath
Basement Connecting Stairway, Daylight, Full, Drainage System, Heated, Improved, Partially Finished, Poured Concrete, Sump Pump, Windows, Interior Access
Interior
Interior Features 2nd Kitchen, Chair Railings, Dining Area, Kitchen - Table Space, Kitchenette, Skylight(s), Walk-in Closet(s)
Hot Water Electric
Heating Forced Air
Cooling Central A/C
Flooring Tile/Brick, Hardwood, Concrete
Equipment Dishwasher, Dryer - Front Loading, Dryer - Gas, Energy Efficient Appliances, Extra Refrigerator/Freezer, Oven/Range - Gas, Refrigerator, Washer, Water Heater
Fireplace N
Window Features Wood Frame
Appliance Dishwasher, Dryer - Front Loading, Dryer - Gas, Energy Efficient Appliances, Extra Refrigerator/Freezer, Oven/Range - Gas, Refrigerator, Washer, Water Heater
Heat Source Natural Gas
Laundry Main Floor
Exterior
Exterior Feature Deck(s), Balcony, Patio(s)
Fence Wood
Water Access N
View Street
Roof Type Flat
Street Surface Paved
Accessibility None
Porch Deck(s), Balcony, Patio(s)
Garage N
Building
Lot Description Rear Yard
Story 2
Foundation Brick/Mortar
Sewer Public Sewer
Water Public
Architectural Style Federal
Level or Stories 2
Additional Building Above Grade, Below Grade
Structure Type 9'+ Ceilings,Brick
New Construction N
Schools
Elementary Schools Highlandtown Elementary #215
Middle Schools Highlandtown Elementary-Middle School 215
High Schools Paul Laurence Dunbar
School District Baltimore City Public Schools
Others
Pets Allowed Y
Senior Community No
Tax ID 0301141750 075
Ownership Ground Rent
SqFt Source Estimated
Security Features Smoke Detector
Acceptable Financing Cash, Conventional, FHA, VA
Listing Terms Cash, Conventional, FHA, VA
Financing Cash,Conventional,FHA,VA
Special Listing Condition Standard
Pets Allowed Case by Case Basis
Read Less
Want to know what your home might be worth? Contact us for a FREE valuation!

Our team is ready to help you sell your home for the highest possible price ASAP

Bought with Aldo M Figueroa • RE/MAX Components





