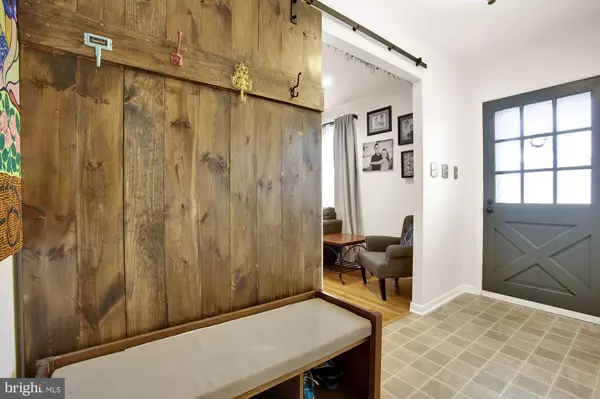$399,000
$379,850
5.0%For more information regarding the value of a property, please contact us for a free consultation.
821 W JARRETTSVILLE RD Forest Hill, MD 21050
3 Beds
3 Baths
2,252 SqFt
Key Details
Sold Price $399,000
Property Type Single Family Home
Sub Type Detached
Listing Status Sold
Purchase Type For Sale
Square Footage 2,252 sqft
Price per Sqft $177
Subdivision None Available
MLS Listing ID MDHR258924
Sold Date 06/02/21
Style Ranch/Rambler
Bedrooms 3
Full Baths 3
HOA Y/N N
Abv Grd Liv Area 1,352
Originating Board BRIGHT
Year Built 1974
Annual Tax Amount $2,999
Tax Year 2020
Lot Size 0.700 Acres
Acres 0.7
Property Description
Turnkey, affordable home in prime Forest Hill location! Private, rural setting backs to farmland yet offers easy access to Bel Air. You'll be impressed with the space and updates this home offers! Enter the foyer and you'll find a barn door that opens to a living room with beautiful hardwood floors and built-in bookshelves. Continue into the huge country kitchen, updated with stainless appliances, modern finishes, tons of cabinetry, a large center island, planning nook and table space. The kitchen leads to the screened-in porch, the perfect spot to unwind and enjoy the serene rural backdrop. The main level offers a primary suite with two double closets and adjoining bath. There are two additional bedrooms with double closets and new frieze carpeting, plus a second full bath. The newly remodeled walk-out lower level boasts a spacious family room with luxury vinyl plank flooring and a cozy fireplace. Custom rustic beams give the space visual appeal and versatility. Need a dedicated remote working/learning/gym space? We've got you covered! Youll love the stylish third full bath with subway and decorative tile accents, double vanity, and Bluetooth enabled stereo speaker. There's a finished walk-in storage closet for your off-season apparel, plus a huge unfinished storage room and laundry room. Professionally landscaped with beautiful specimen trees, a garden awaiting your spring plantings, and blueberry and black raspberry bushes that will be ready to harvest soon. Endless possibilities for gardening, chickens, and homestead pursuits! Plenty of big ticket updates too, including a new roof (2021), replacement windows (2017), and newly paved driveway (2019). Plus fantastic schools!
Location
State MD
County Harford
Zoning AG
Rooms
Other Rooms Living Room, Primary Bedroom, Bedroom 2, Bedroom 3, Kitchen, Family Room, Foyer, Laundry, Recreation Room, Storage Room, Primary Bathroom, Full Bath, Screened Porch
Basement Rear Entrance, Space For Rooms, Shelving, Walkout Level, Windows, Interior Access, Outside Entrance, Connecting Stairway
Main Level Bedrooms 3
Interior
Interior Features Attic, Breakfast Area, Built-Ins, Carpet, Ceiling Fan(s), Chair Railings, Combination Kitchen/Dining, Crown Moldings, Entry Level Bedroom, Exposed Beams, Kitchen - Country, Kitchen - Island, Kitchen - Table Space, Primary Bath(s), Recessed Lighting, Soaking Tub, Tub Shower, Walk-in Closet(s), Wood Floors
Hot Water Electric
Heating Heat Pump(s), Forced Air
Cooling Central A/C, Ceiling Fan(s), Whole House Fan
Flooring Carpet, Hardwood, Vinyl, Ceramic Tile
Fireplaces Number 1
Fireplaces Type Insert, Electric
Equipment Cooktop, Dishwasher, Exhaust Fan, Microwave, Oven - Wall, Refrigerator, Stainless Steel Appliances, Washer/Dryer Hookups Only, Water Dispenser, Water Heater
Furnishings No
Fireplace Y
Window Features Double Hung,Double Pane,Replacement,Screens
Appliance Cooktop, Dishwasher, Exhaust Fan, Microwave, Oven - Wall, Refrigerator, Stainless Steel Appliances, Washer/Dryer Hookups Only, Water Dispenser, Water Heater
Heat Source Electric
Laundry Lower Floor, Hookup, Has Laundry, Basement
Exterior
Exterior Feature Patio(s), Porch(es), Screened
Garage Spaces 4.0
Utilities Available Cable TV
Water Access N
View Pasture
Roof Type Asphalt
Accessibility None
Porch Patio(s), Porch(es), Screened
Total Parking Spaces 4
Garage N
Building
Lot Description Landscaping, Level, Rear Yard
Story 2
Sewer On Site Septic
Water Well
Architectural Style Ranch/Rambler
Level or Stories 2
Additional Building Above Grade, Below Grade
Structure Type Dry Wall
New Construction N
Schools
Elementary Schools North Bend
Middle Schools North Harford
High Schools North Harford
School District Harford County Public Schools
Others
Senior Community No
Tax ID 1303045331
Ownership Fee Simple
SqFt Source Assessor
Acceptable Financing Cash, Conventional, FHA, VA
Horse Property N
Listing Terms Cash, Conventional, FHA, VA
Financing Cash,Conventional,FHA,VA
Special Listing Condition Standard
Read Less
Want to know what your home might be worth? Contact us for a FREE valuation!

Our team is ready to help you sell your home for the highest possible price ASAP

Bought with Markus " Mager • Redfin Corp






